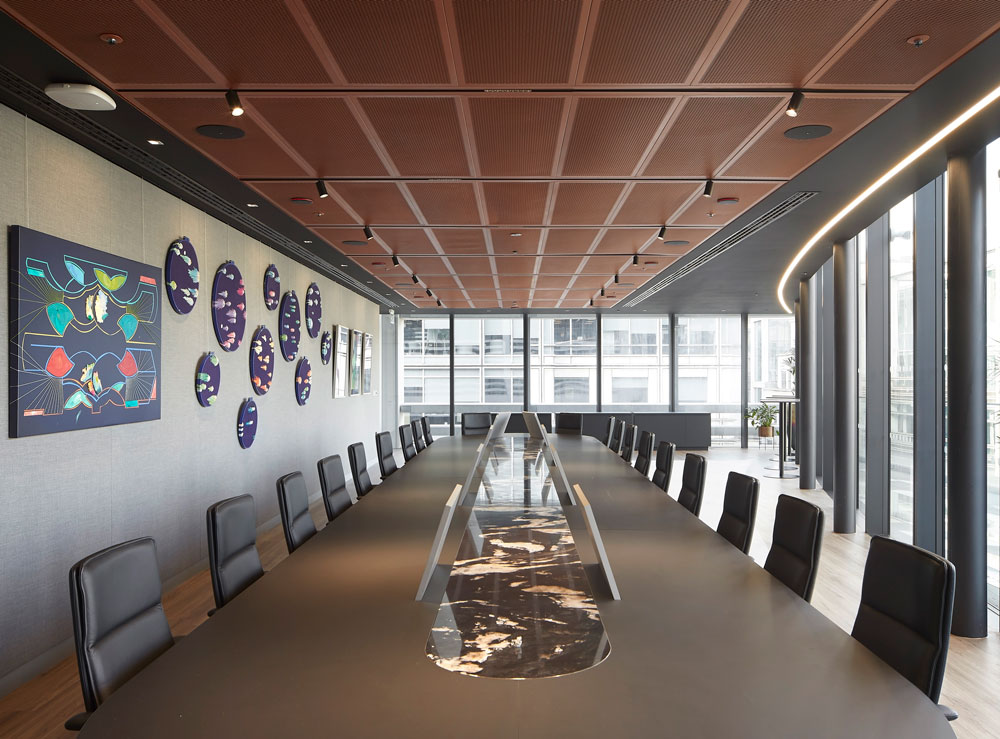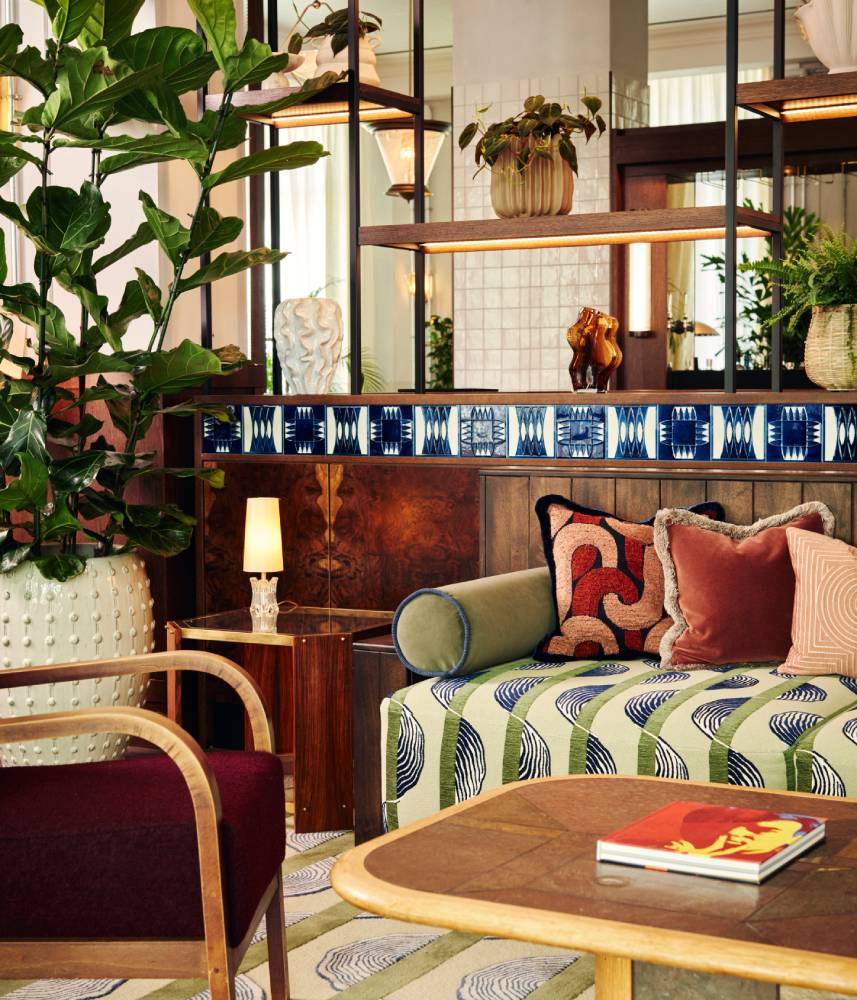tp bennett channels astro aesthetics at satellite communications HQ
At the new headquarters for Viasat + Inmarsat, tp bennett takes inspiration from the orbital paths of satellites to create a collaborative, dynamic workplace in the heart of London.
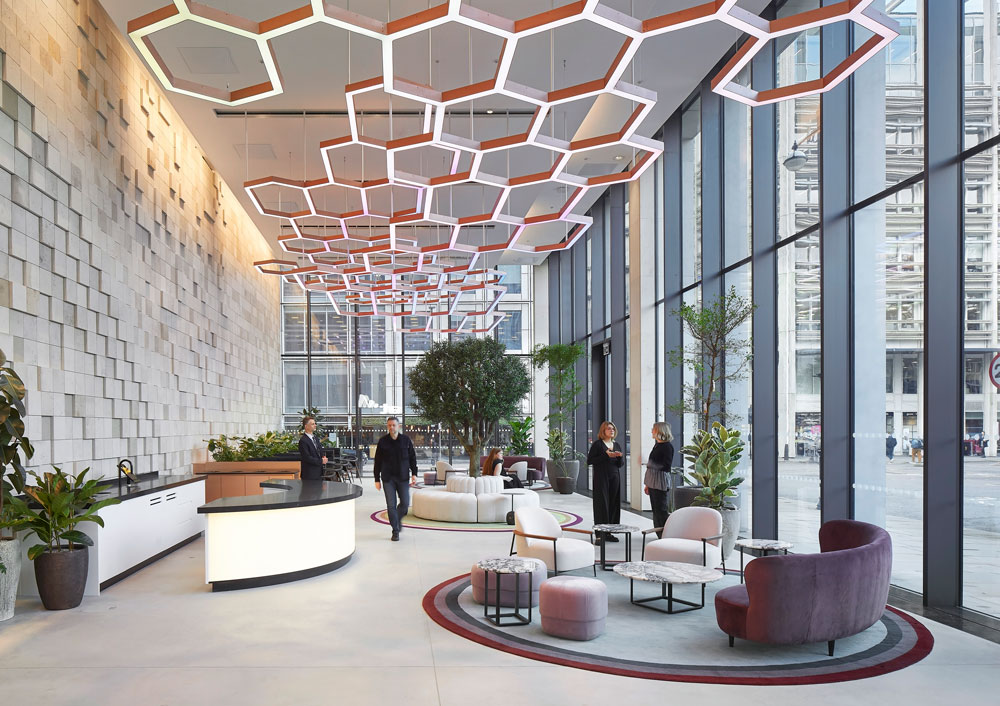
Photography: Hufton + Crow and Connie Wright
At a coveted city-centre location in London’s Finsbury Square, independent architectural, design and planning practice tp bennett has completed the new head office for global satellite communications company Viasat + Inmarsat. Drawing creative inspiration from the dynamic orbit of satellites, tp bennett nods to the company’s global digital network by placing innovation, collaboration and connection at the heart of the 121,000 sq ft workspace.
Throughout the concept, strategically placed collaboration zones, project rooms and open plan workspaces revolve around a striking central staircase, designed to encourage purposeful, productive interactions between employees. Each designated workstation – be that a project room or flexible collaboration zone – has its own character and palette depending on its function and activity level, while the focused working floors are stacked at levels two to five of the building to create a nexus of activity at the core of the new HQ.
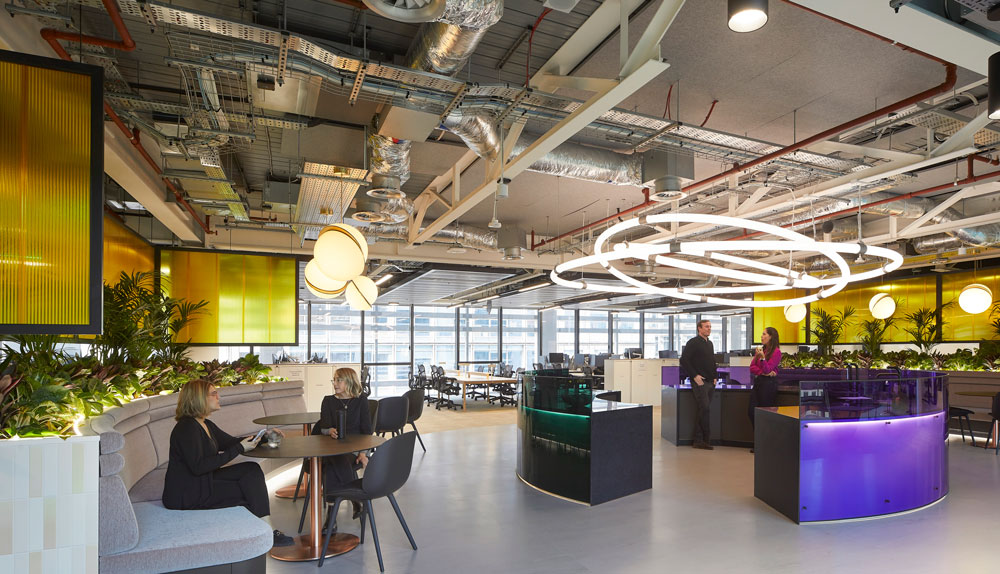
Aiming to go beyond the norms of a traditional workspace, tp bennett also placed employee wellbeing at the forefront of the design process. An extensive onsite wellness suite is open to staff 24/7 and encompasses a choice of top-class amenities, including a gym, studio space, parents’ room, medical room, multi-faith space and even a starry-skied relaxation area (complete with a ceiling of shooting stars). This provides employees with a roster of non-working spaces to prolong opportunities for interaction, tend to their wellbeing and generally foster a more supportive network between colleagues. Larger meeting and training rooms, a staff library, coffee bar and open concept restaurant can also be found one levels six and seven, with an eighth-floor roof terrace and bar crowning the building.
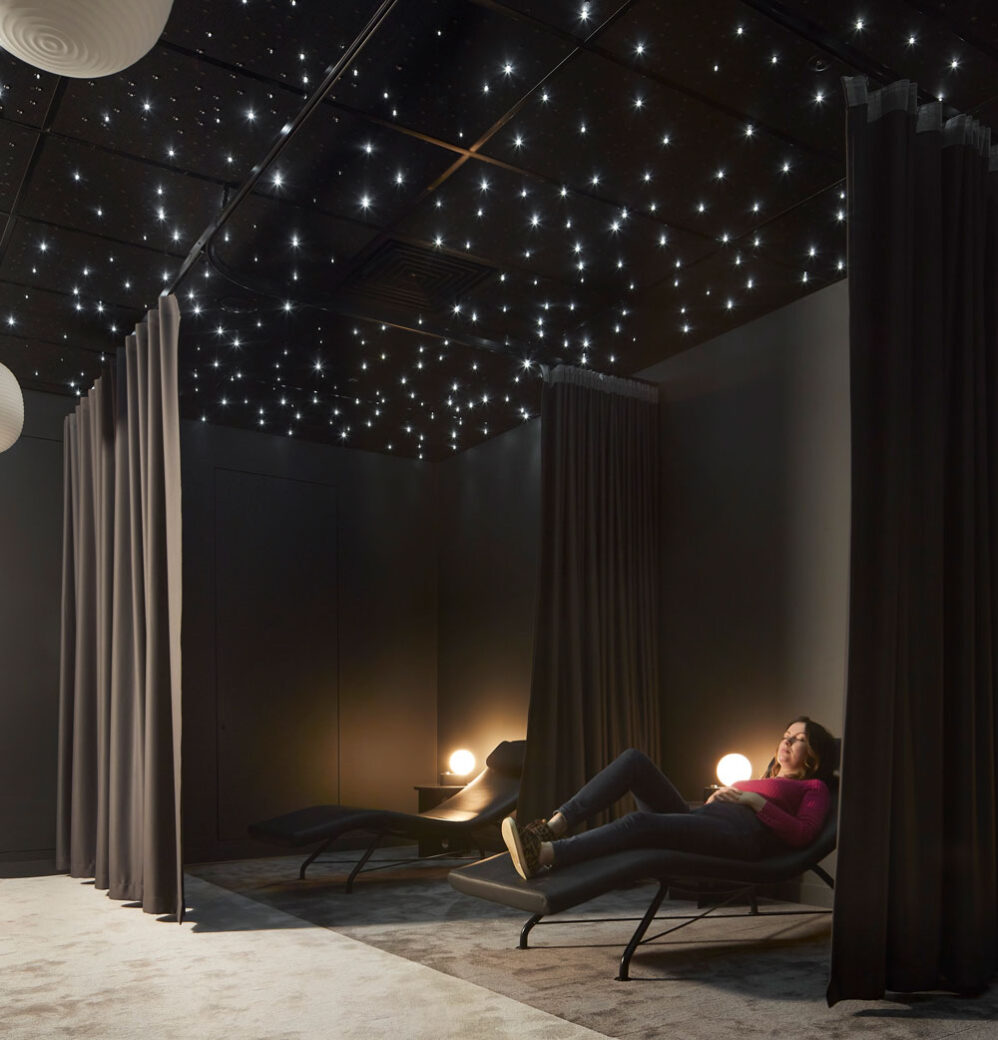
Also bolstering employee wellbeing, biophilia plays a prominent role throughout the concept in the form of copious planters and indoor trees – something staff have noted as a favourite feature within the new hub. Innovative, arc-shaped lighting fixtures and translucent materials that mimic stars, planets and other celestial bodies were chosen as a way to enhance the workspace’s ambiance, while neurodivergence was also considered when choosing the colour palette. tp bennett carefully selected a range of colours that adapt to high and low activity levels, with higher activity areas decked in warm and red tones and lower activity areas in a cooler blue.
Walkways and circulation areas were kept more neutral, expressed through a flowing suspended feature light that guides people through the space. The main reception, on the other hand, celebrates the raw aesthetic of the existing building with metallic finishes – this space was also entirely designed around a prominent feature wall, constructed using reclaimed stone from demolition works done on the exterior cladding.







