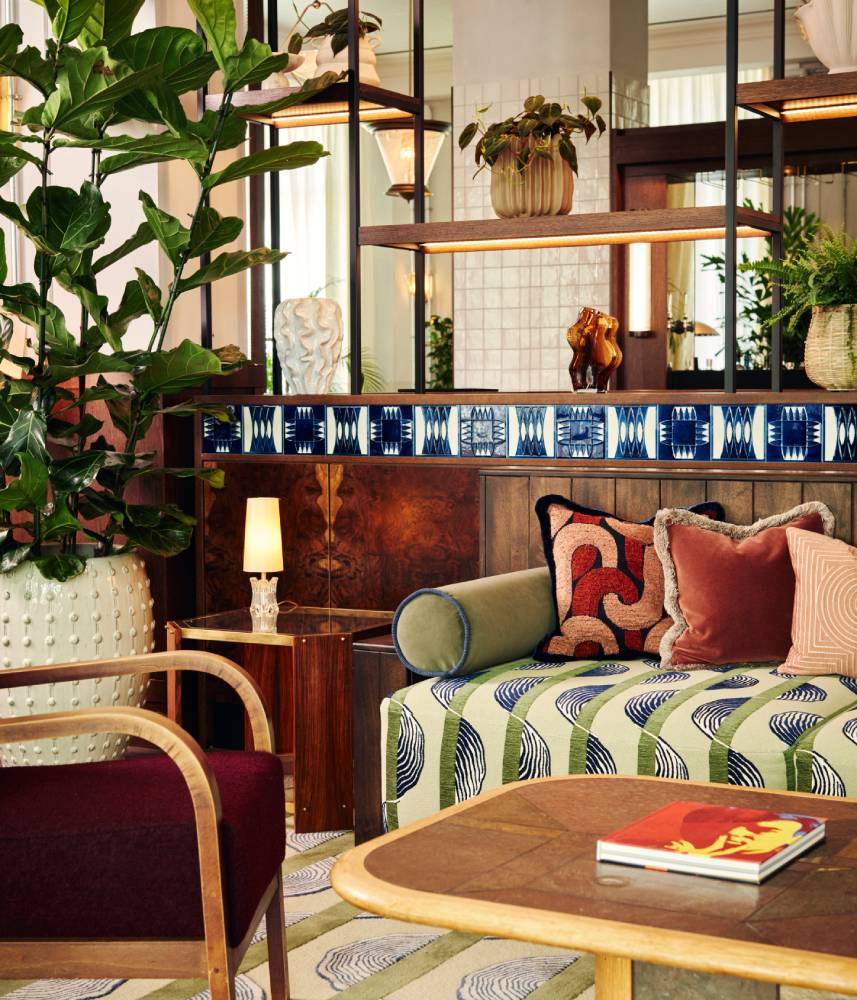The year that was: Our most read projects of 2024
As another design-packed year comes to a close, we celebrate the most read projects over the last 12 months.
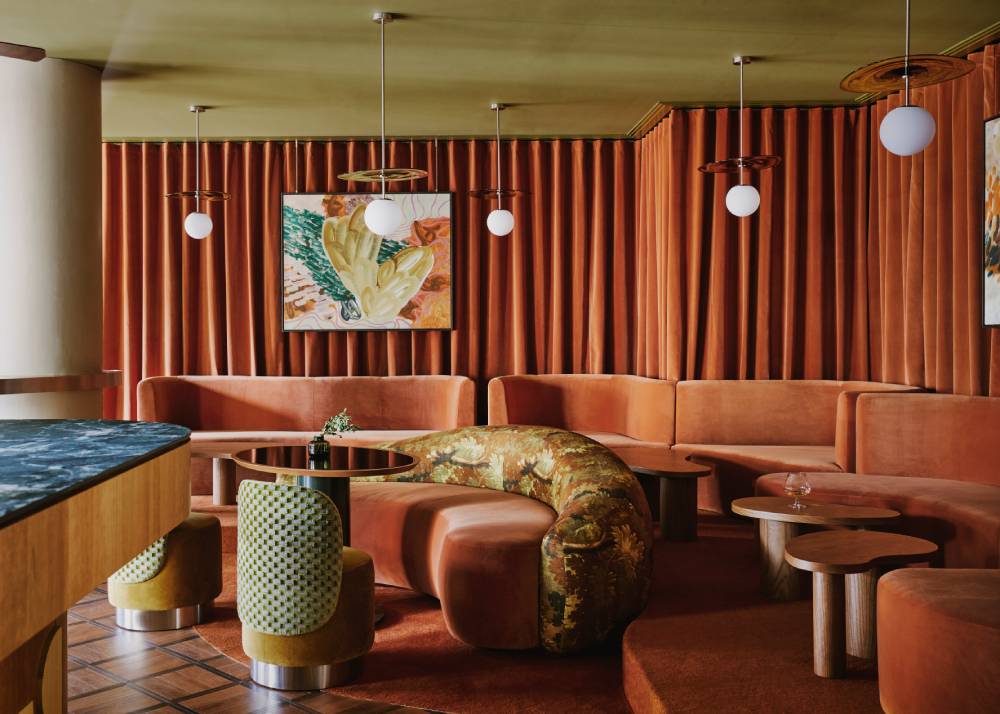
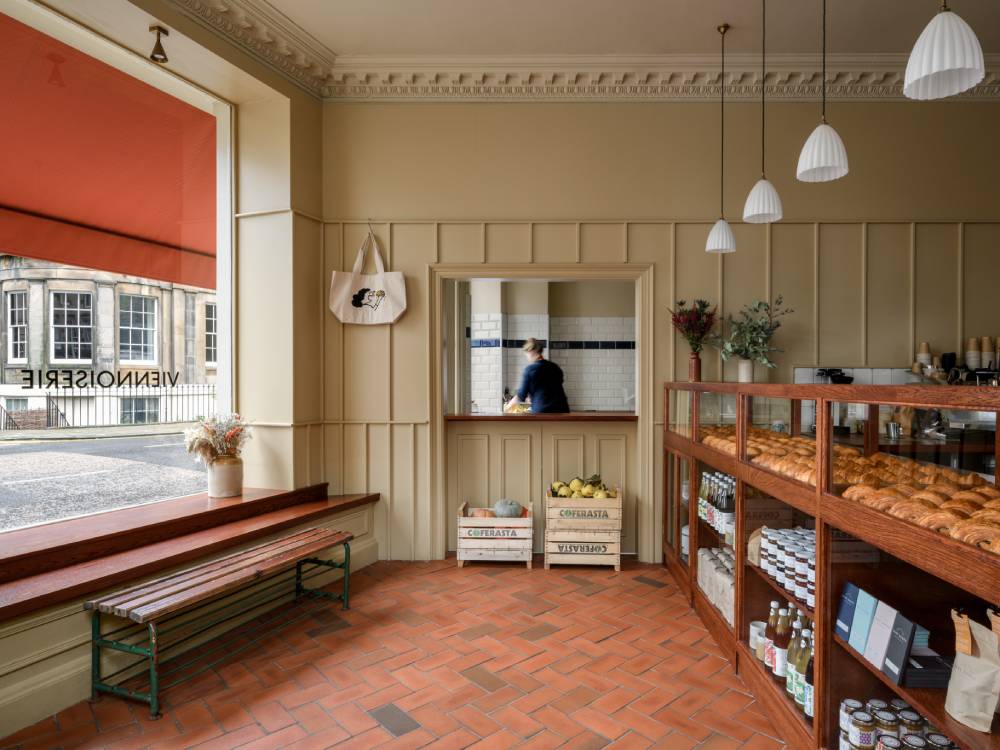
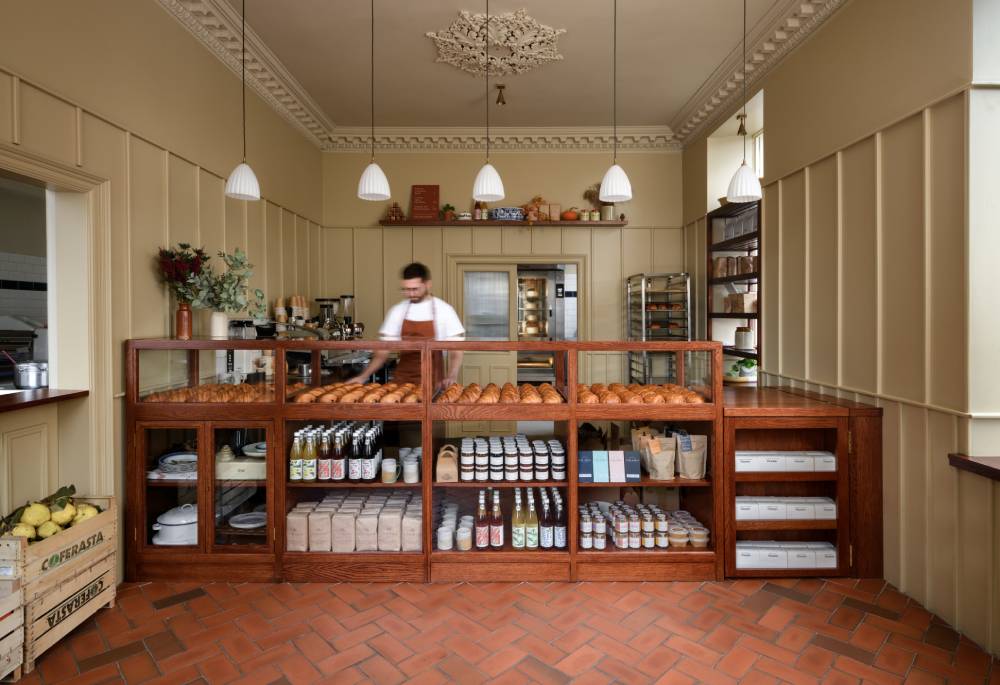
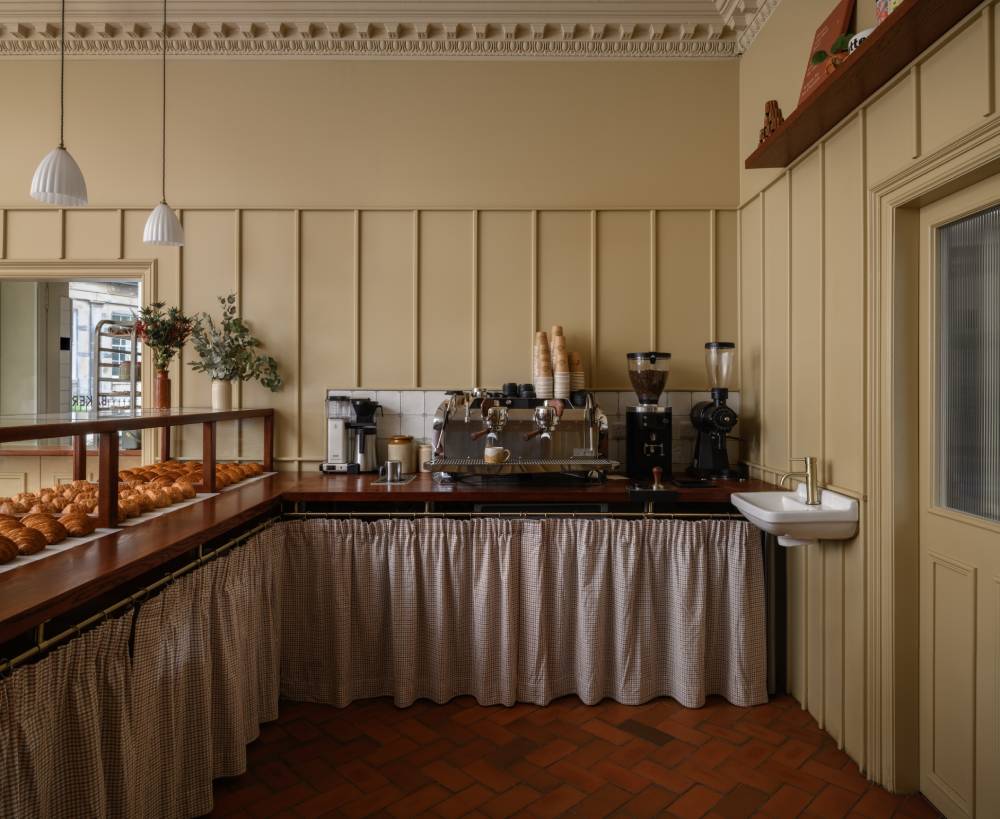
Inside Lannan Bakery, an homage to Edinburgh tradition
Based on the ground floor of a sizeable tenement building in Edinburgh’s Stockbridge neighbourhood, visitors to Lannan Bakery are welcomed by a distinctive corner entrance and front-of-house, complete with bespoke, minimalist signage by Thomas Paints. With plenty of natural light and views of the city on all three sides, the building was converted from a former salon into this charming bakery and shop, where emerging pastry chef Darcie Maher has launched her first solo endeavour.
Designed by Maher, Nicholas Taggart RIBA and Ossian Architects, the décor is purposefully subtle and aims to draw inspiration from traditional bakeries throughout Edinburgh and beyond. In pursuit of this classic, understated aesthetic, the bakery is lined with simple timber panelling and complemented by a modest selection of hard-wearing natural materials, including clay quarry tiles supplied by Ketley Brick, brass metalwork and iroko timber shelving.
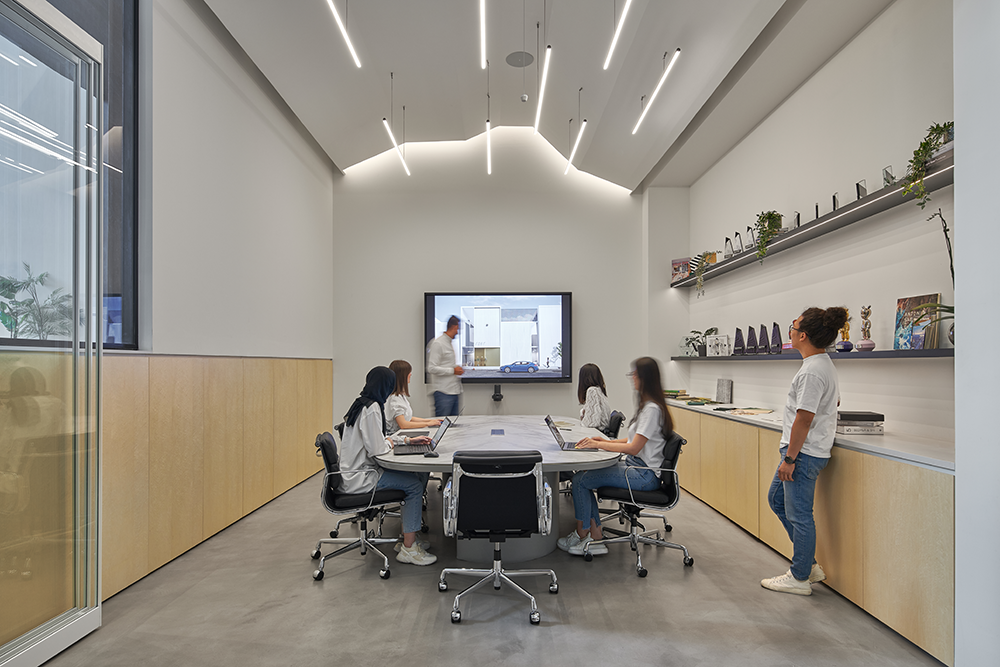
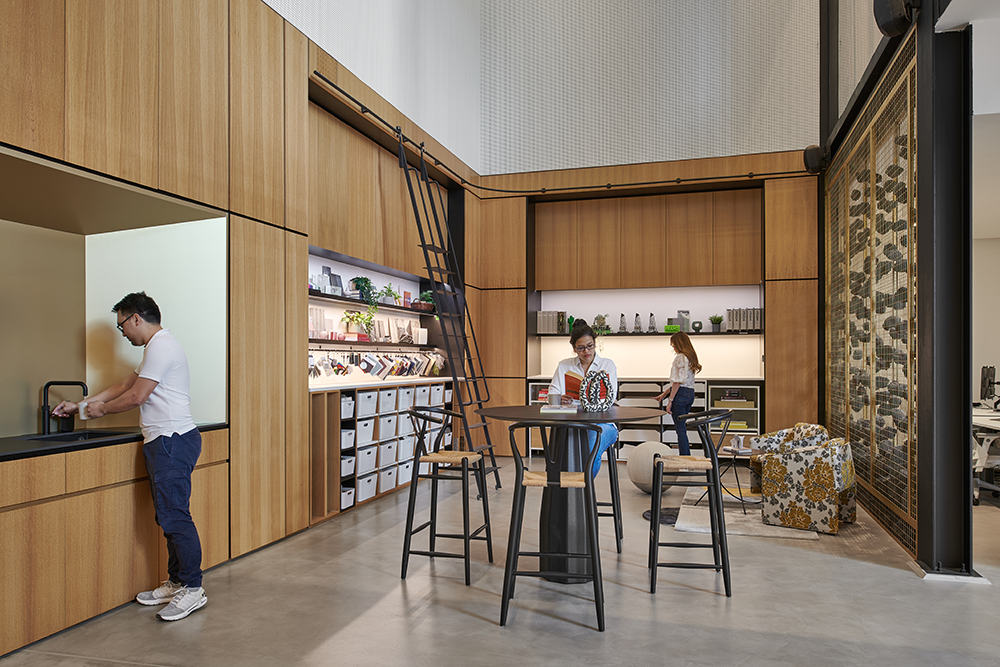
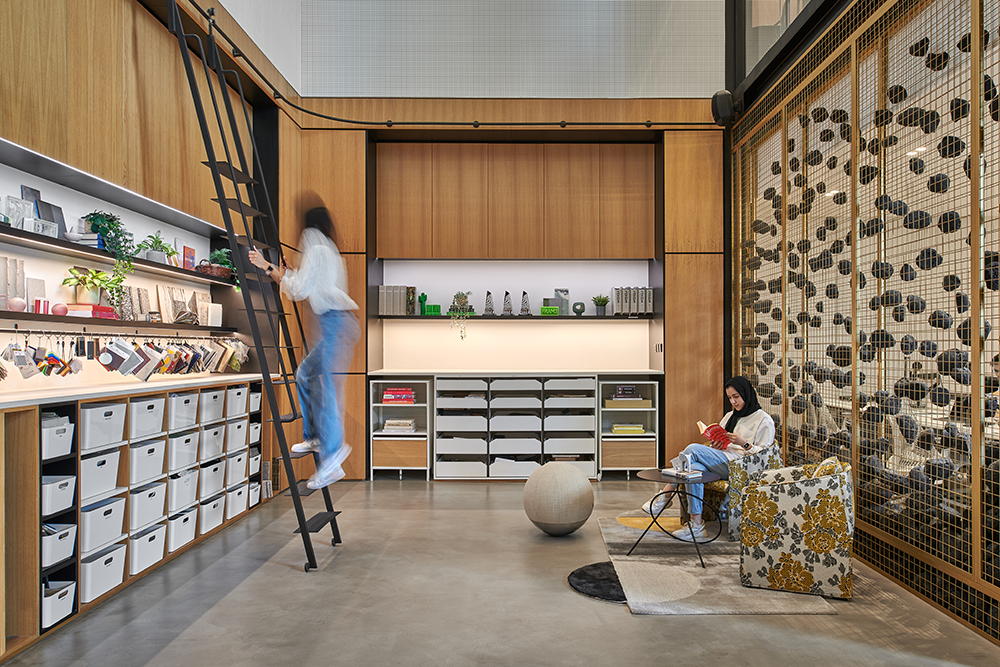
Roar’s self-designed HQ champions agile working and groundbreaking ideas
Outgrowing its previous location, Roar marked its tenth anniversary by relocating to a warehouse in Alserkal, Dubai. In this vibrant neighbourhood of fellow creatives, the studio set out to create a bespoke workplace made for architects and designers, by architects and designers. “This is a space that fosters collaboration, sparks inspiration, and empowers us to thrive creatively as a team,” explained Roar’s founder and creative director, Pallavi Dean. “We believe that a dynamic environment leads to groundbreaking designs, and our new home exemplifies this vision.”
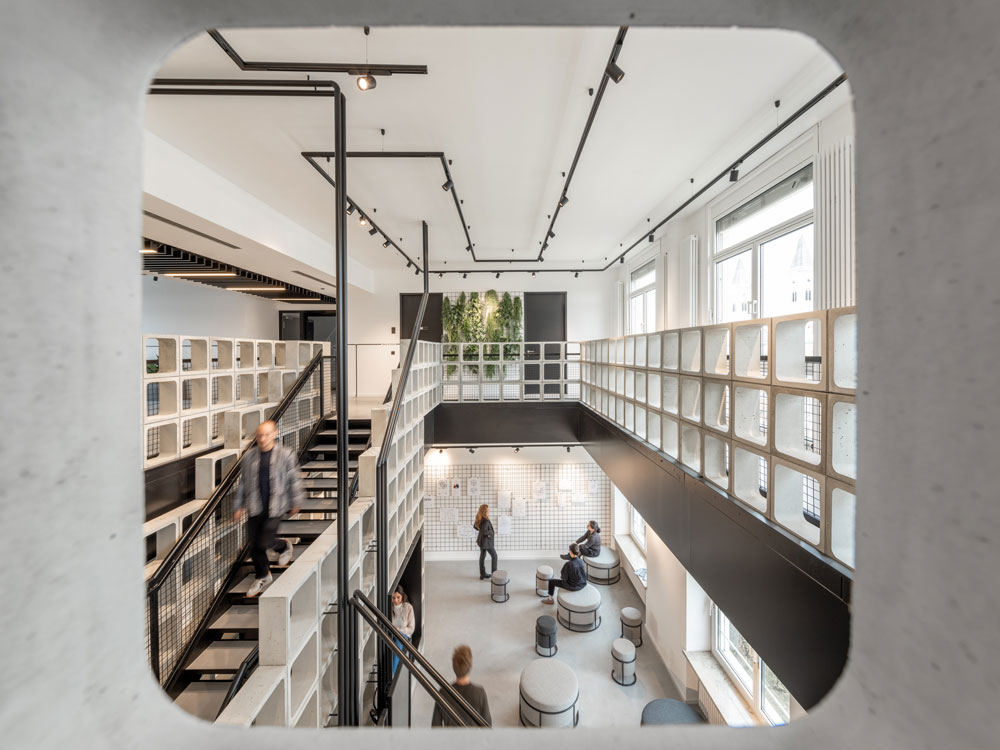
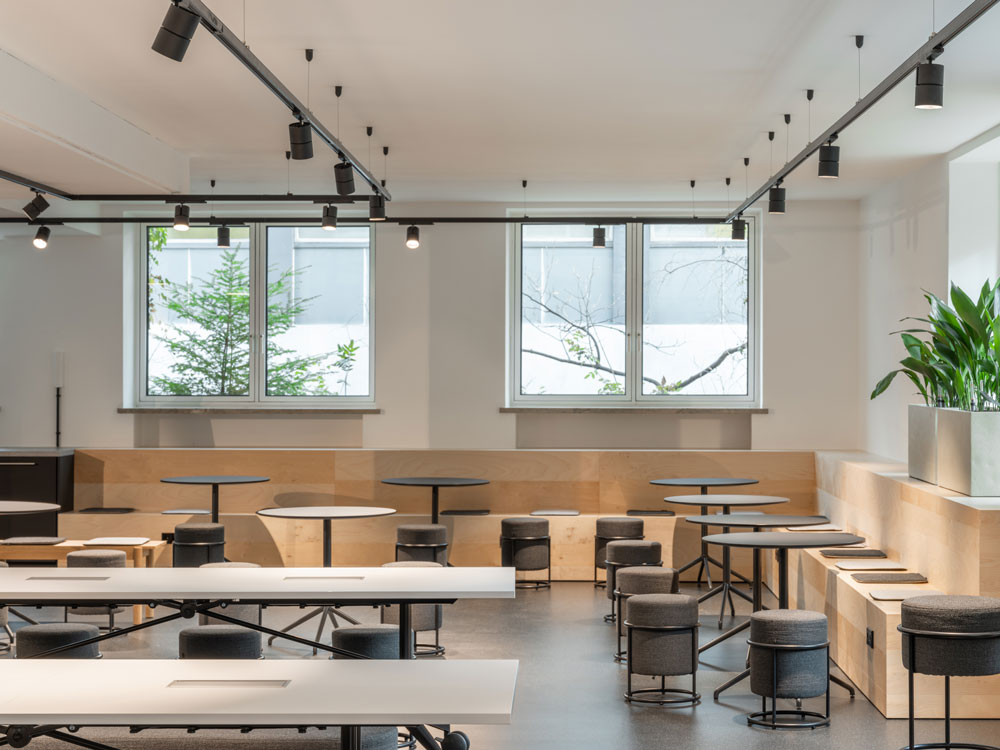
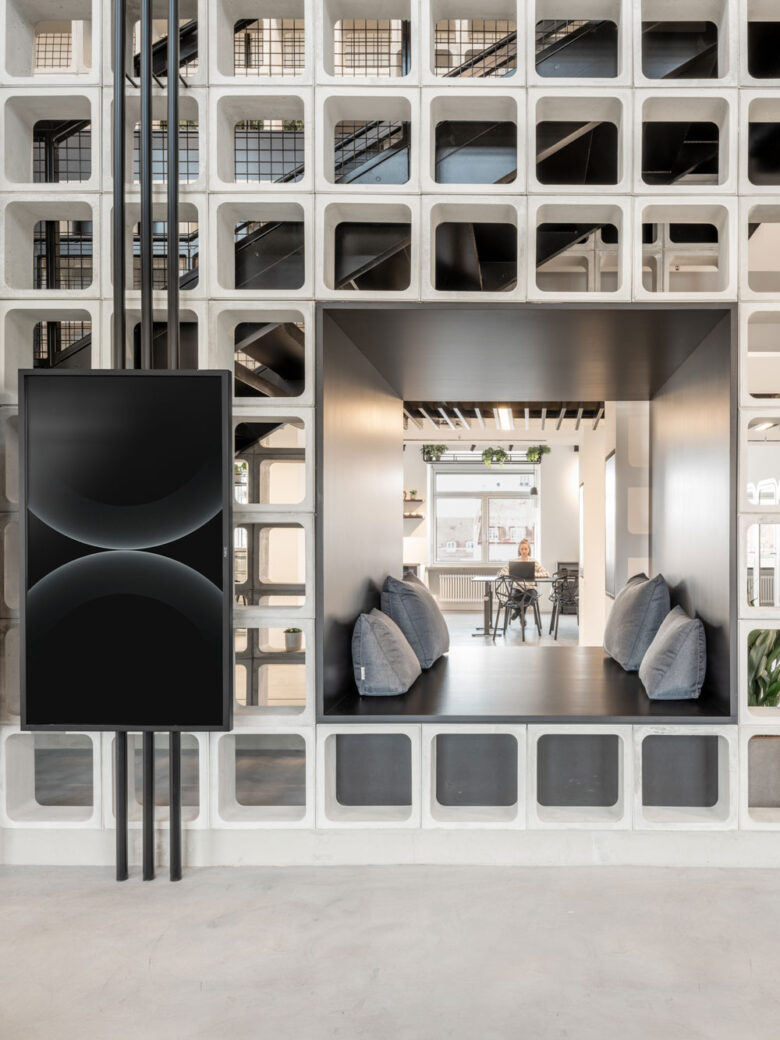
Gensler delivers an immersive, adaptable office for Munich tech company
Following a previous collaboration on its New York HQ, Munich-founded tech company Celonis re-approached Gensler to overhaul its Executive Briefing Centre in the Bavarian capital. The global design and architecture firm was presented with a brief centred around transparency, both in terms of customer experience but also the process of data mining itself, which Celonis conducts to reveal key information to its clients. Gensler therefore designed a workplace scheme that was not only collaborative and customer-centric, but also took the concept of transparency quite literally: starting by removing internal walls to reveal the building’s structural elements.
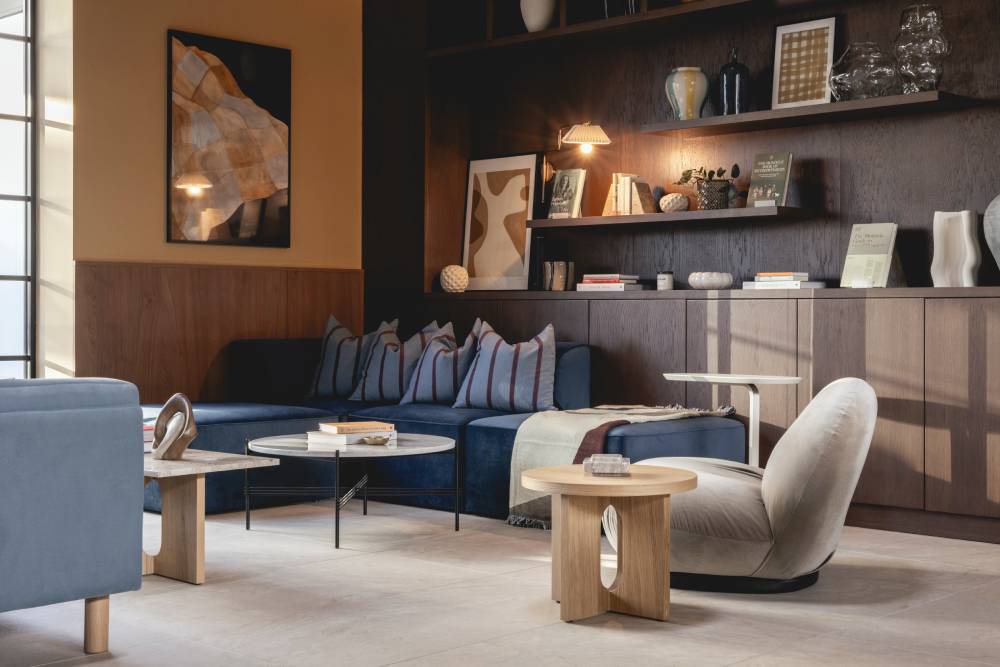
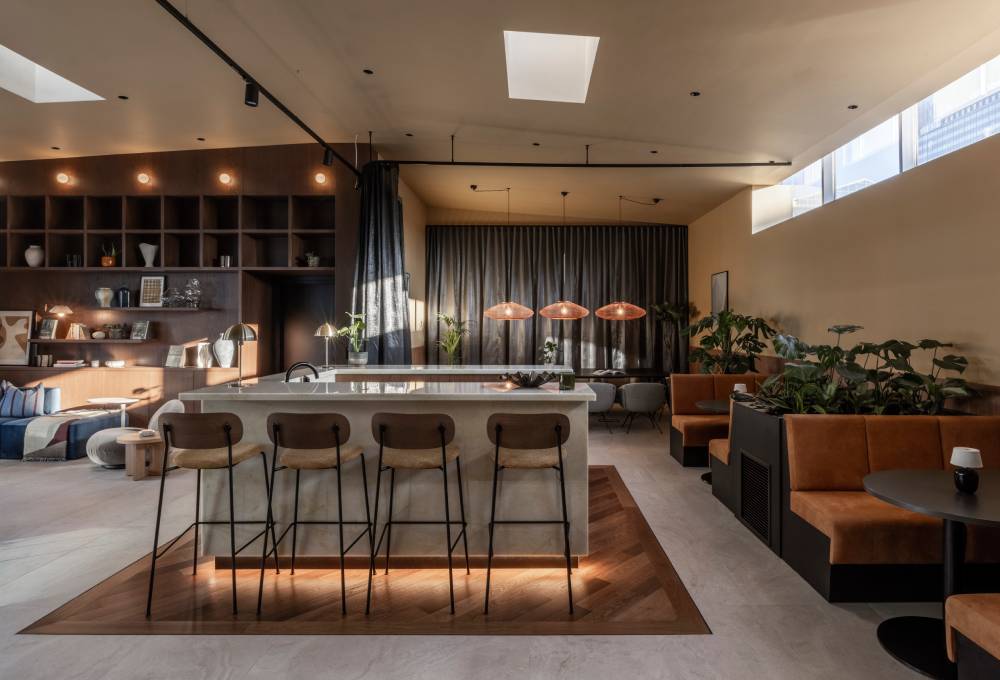
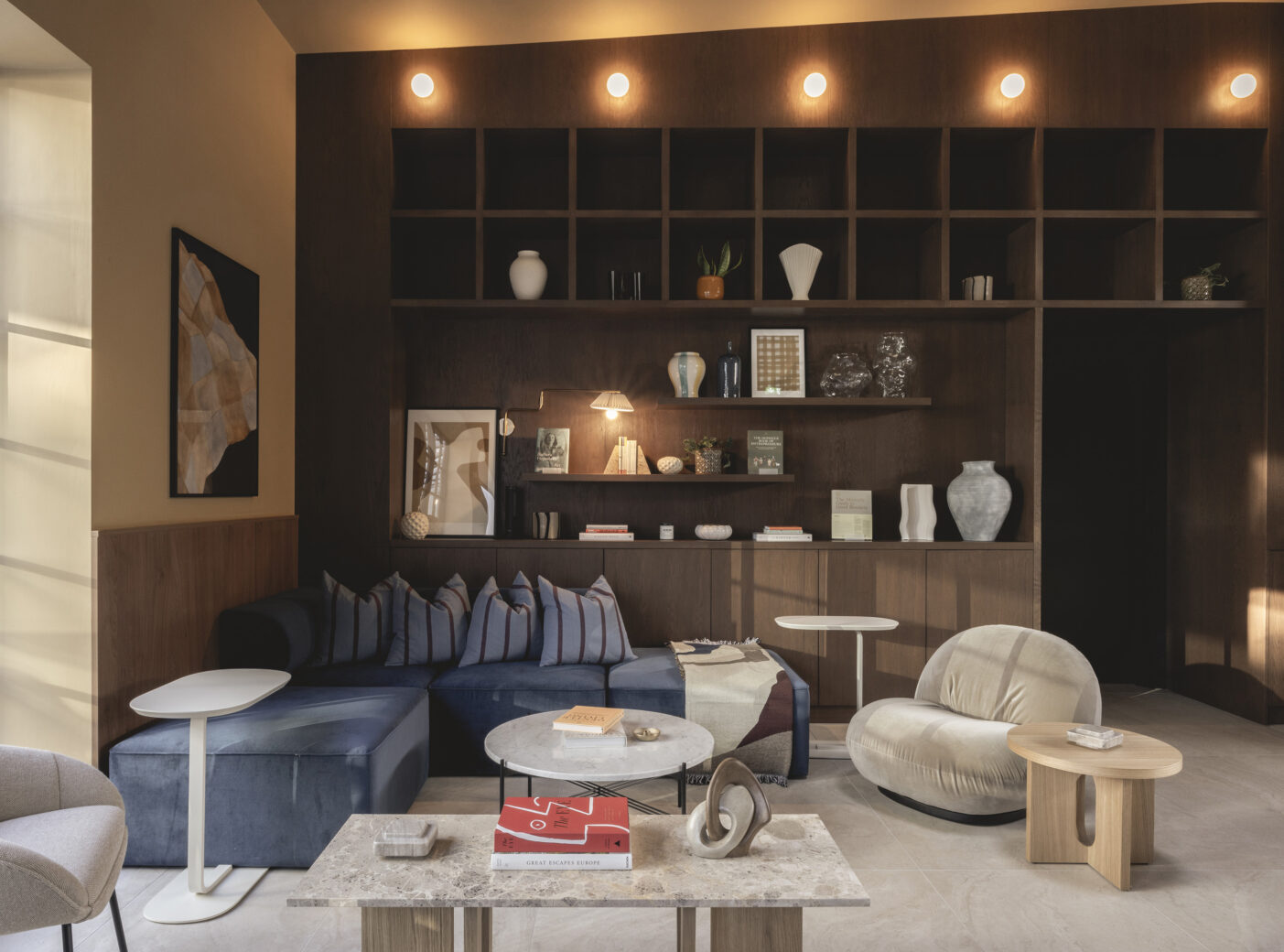
JOLIE ushers in a new era of workplace aesthetics at 60 Fountain Street
As the concept of the traditional workplace continues to evolve, JOLIE unveiled its meticulous redesign of 60 Fountain Street, a sizeable property in the heart of Manchester city centre. The studio strives to develop contemporary work environments with an emphasis on community and social impact, creating dynamic spaces for Gen X and Gen Z demographics, who increasingly value sustainability, wellbeing and a sense of belonging.
In this comprehensive redesign, JOLIE aimed to combine comfort, style and a familiar nod to residential aesthetics. This ‘hotelisation’ of the workplace is a signature of JOLIE’s approach to office interiors – the development’s target demographic tech, finance, legal and other professional services.
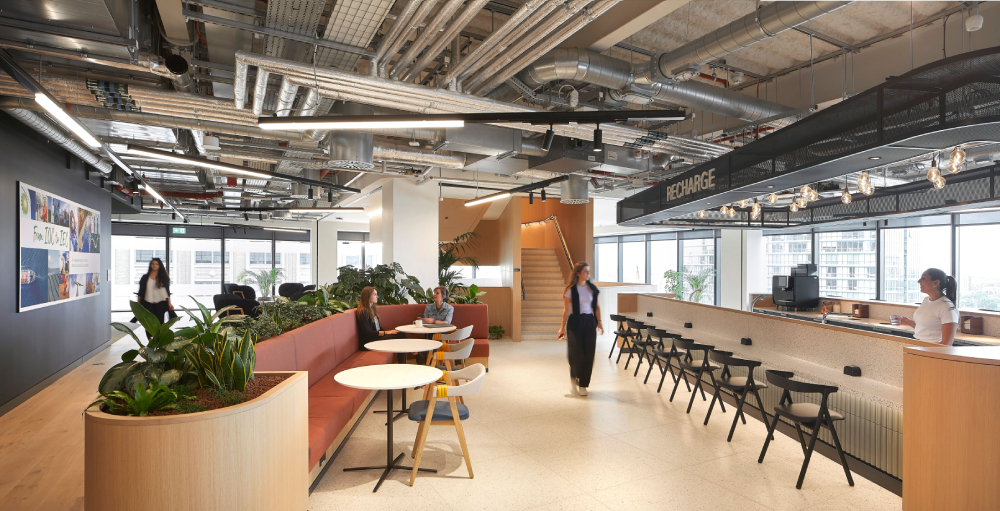
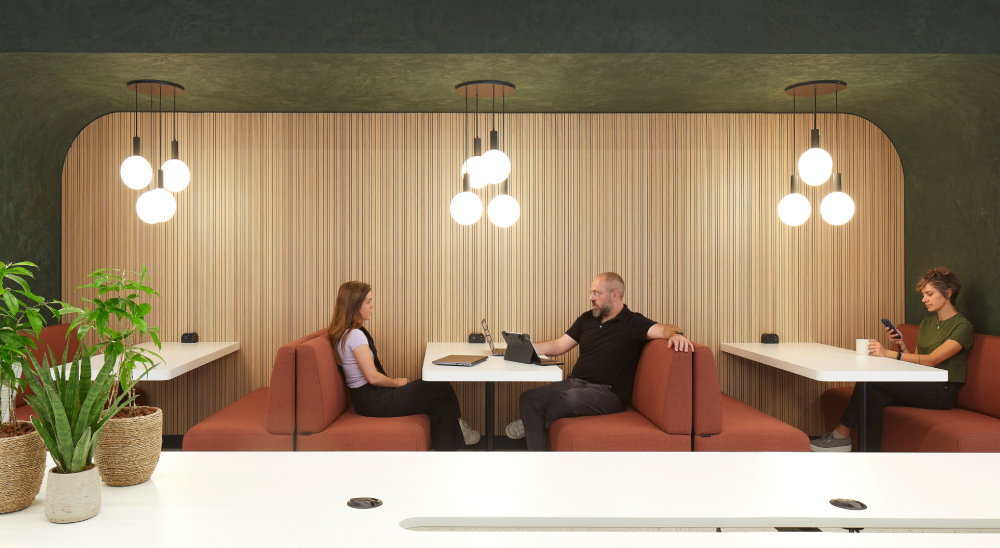
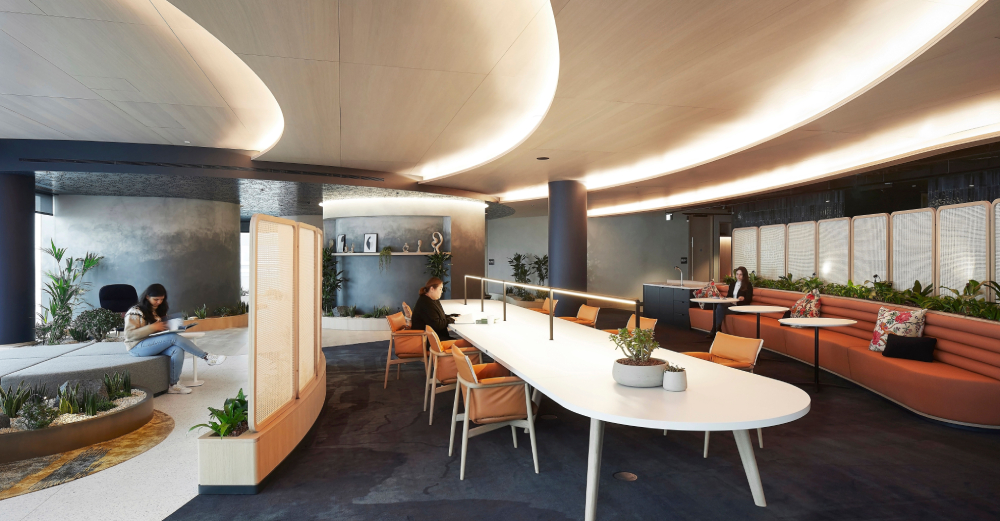
tp bennett weaves sustainability and inclusivity into BP’s Canary Wharf office
Tapping UK architecture, design and planning firm tp bennett to redesign its main base of trading operations, BP set out to create an inclusive, collaborative and more sustainable workplace in London’s iconic Canary Wharf. The unique 20,000 sq m space spans across eight floors of the Cargo building, a redeveloped 1990s office block, and includes a variety of spaces that are designed to feel both intuitive and ergonomic. The project also placed a strong emphasis on inclusivity and neurodiversity, with the aim of acknowledging and catering to different employees’ working needs.
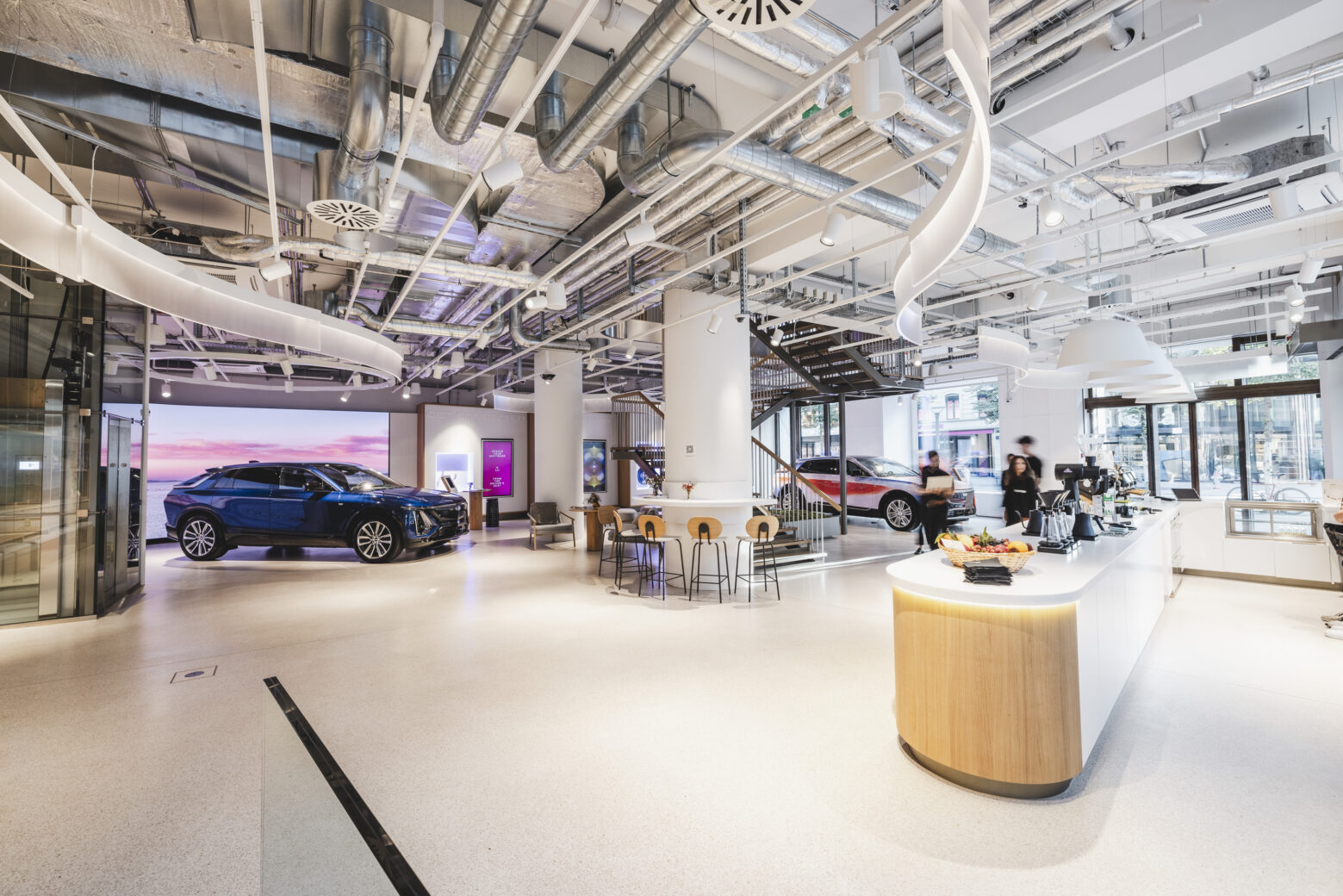
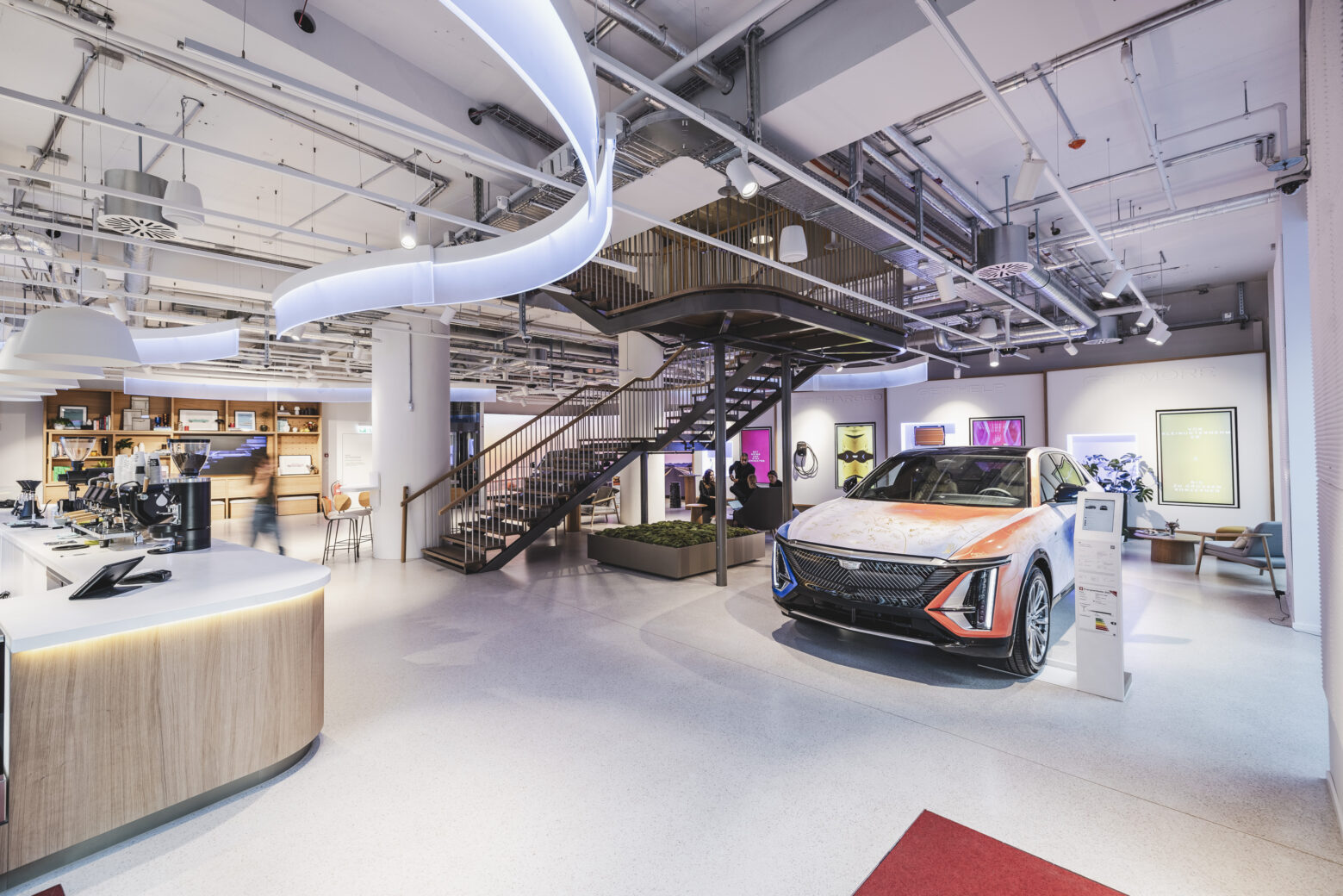
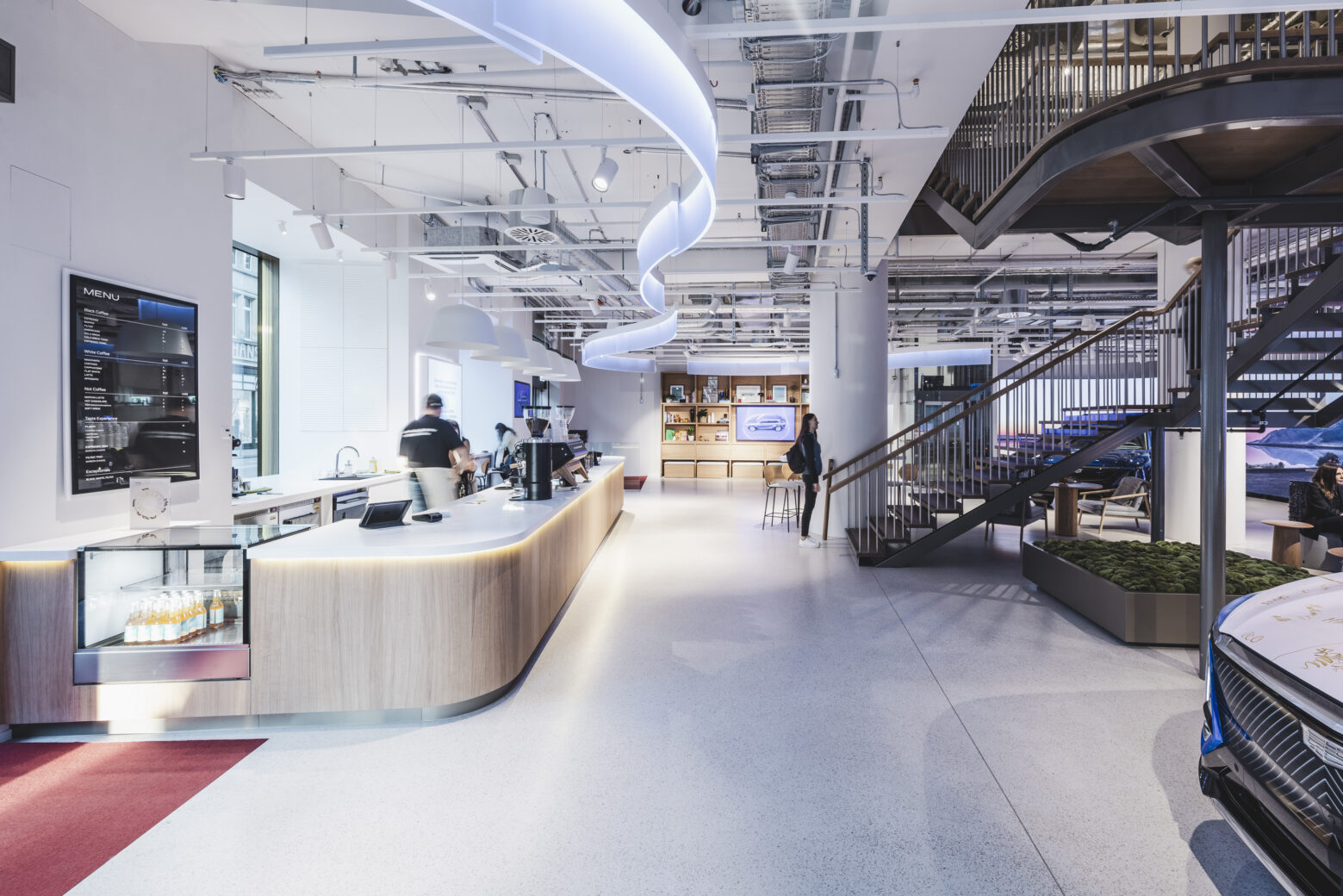
Gensler challenges the conventions of a showroom at Cadillac
To coincide with its first all-electric car range Cadillac launched a showroom in partnership with international practice, Gensler. Spanning two floors of the historic Brannhof building in Zurich, Switzerland, Cadillac City Zurich is designed to cater for the European consumer landscape – merging a family-friendly experience and educational hub.
By referring to the car manufacturer’s future customers as ‘guests’ Gensler brought hospitality-led design into the design concept, transforming a standard car showroom into a 600 sqm immersive and personalised space. Inside features a shared workspace and café, both reconfigurable to turn into a community events and engagement centre. Envisioned as a place for like-minded individuals, Cadillac’s ‘guests’ will come together here to unwind, connect and learn. Adjacent to the café, the Recharge Lounge enriches this experience with learning materials including sustainable literature and brand heritage information.
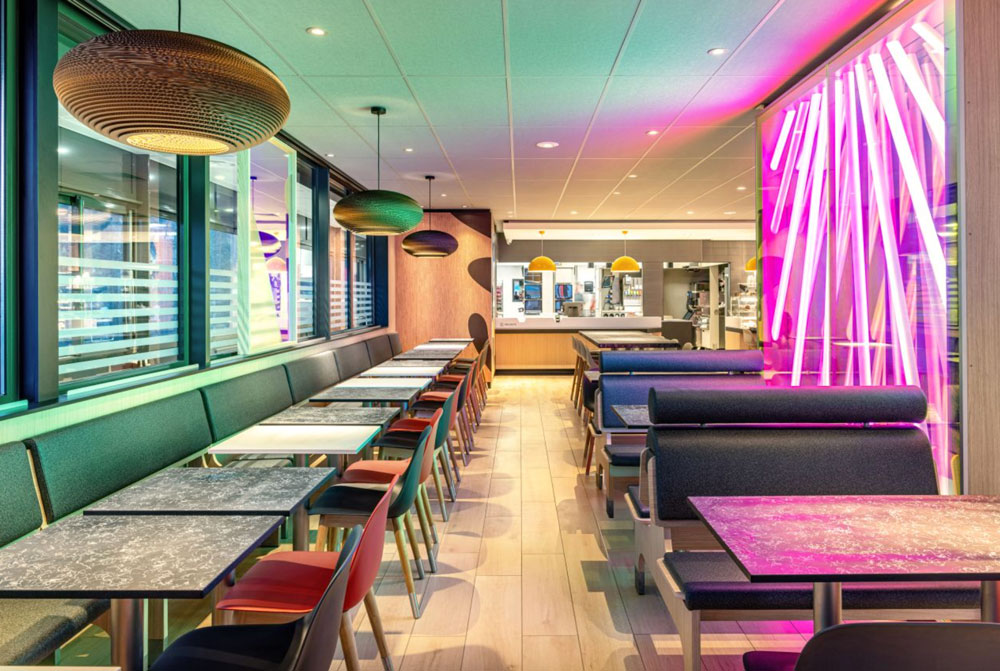
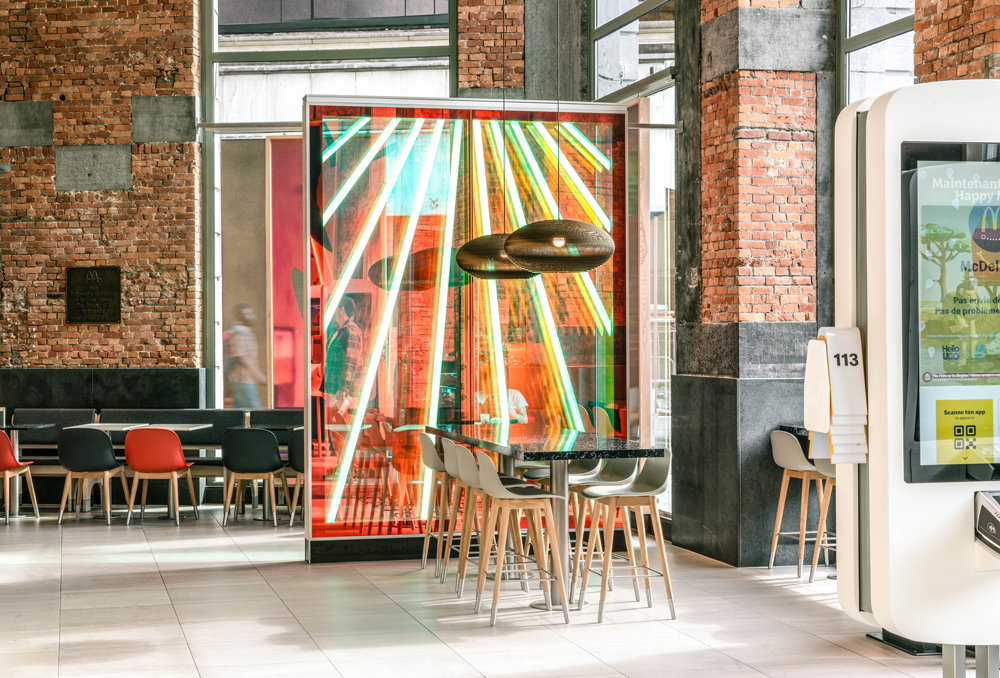
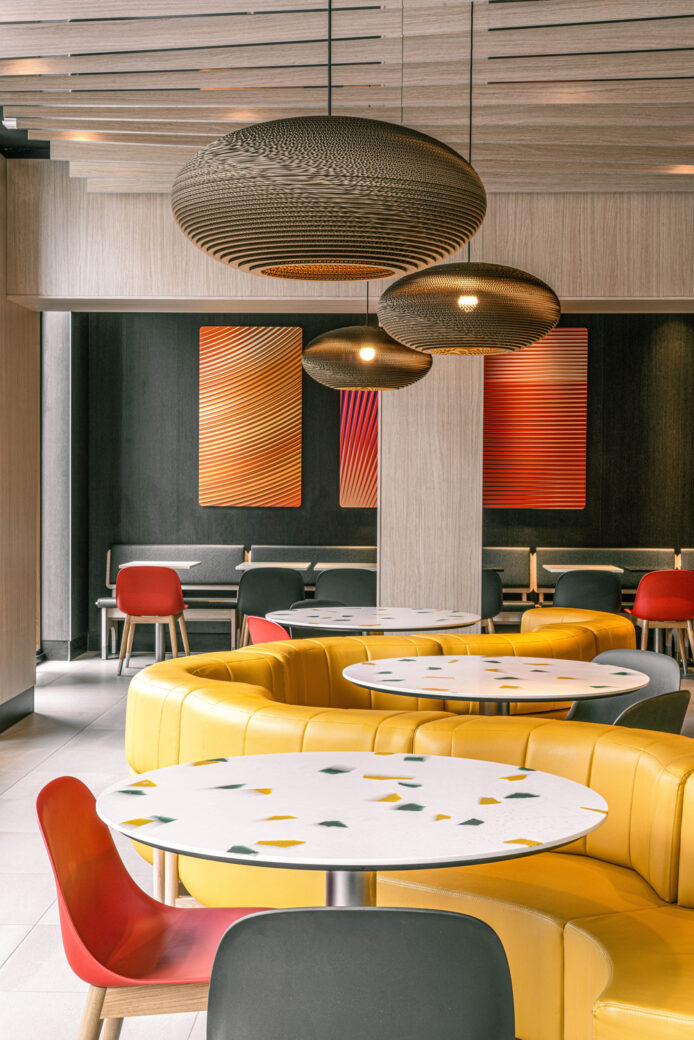
How McDonalds is buying into circular design
Ethical, responsible production might not immediately spring to mind when discussing giant corporations like McDonald’s, and not without reason – the scale and pace at which they produce waste and consume natural resources tends to eclipse most other organisations. However, when the push for sustainability starts to reach even those on the highest rungs of the economic ladder (whether that be in response to public pressure, or a genuine shift in ethos), it’s hard not to see this as a step forward in creating a more environmentally conscious market.
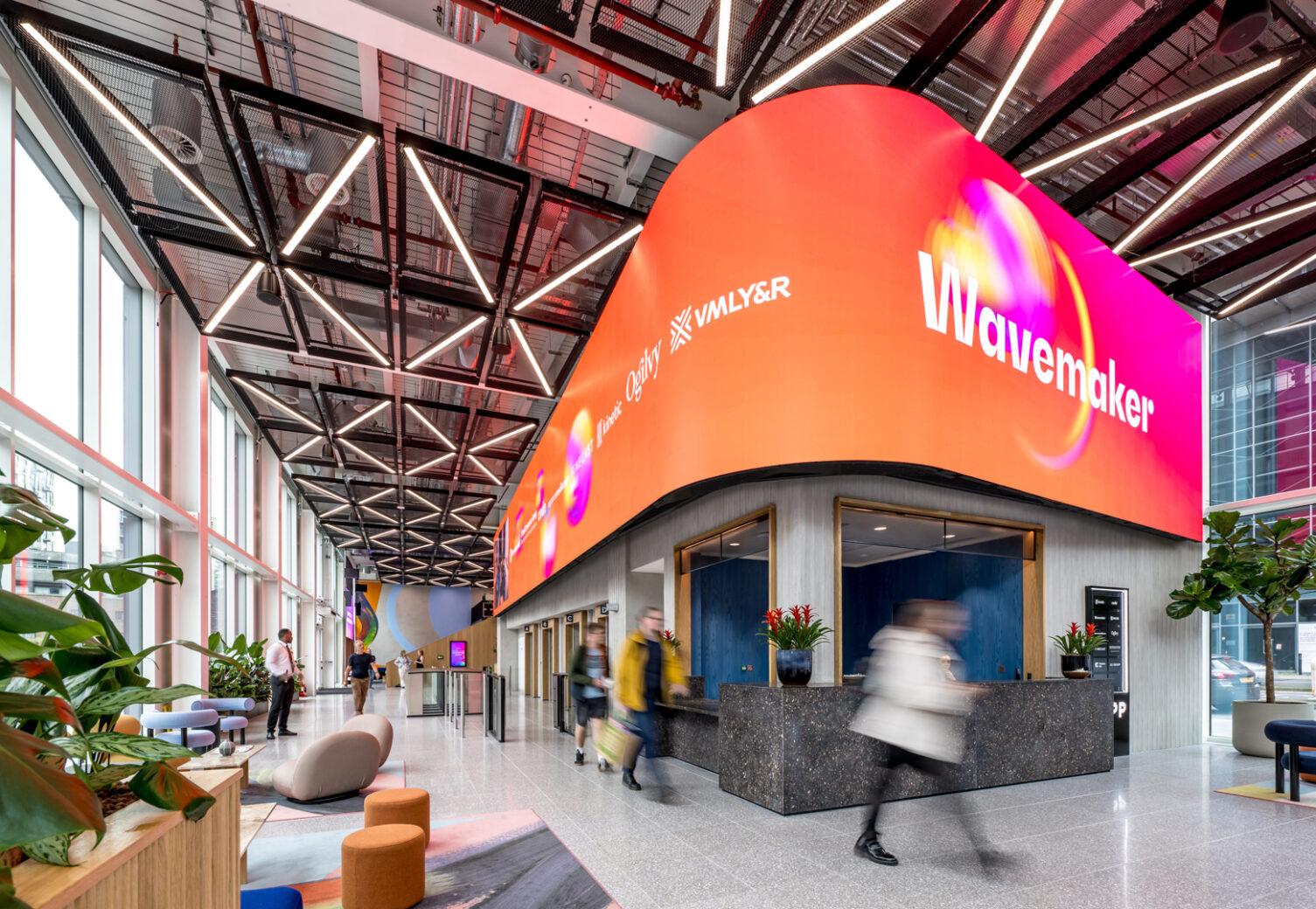
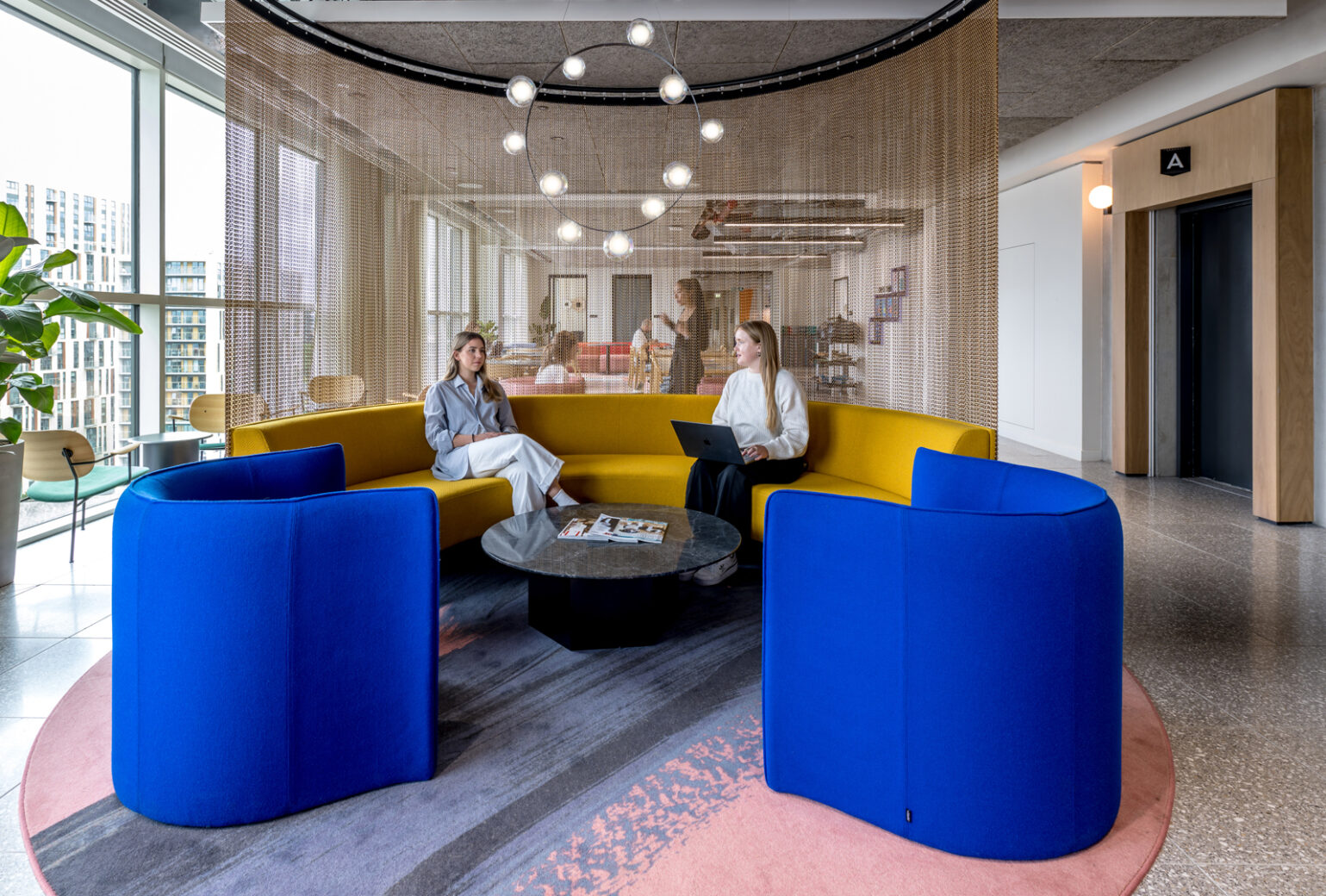
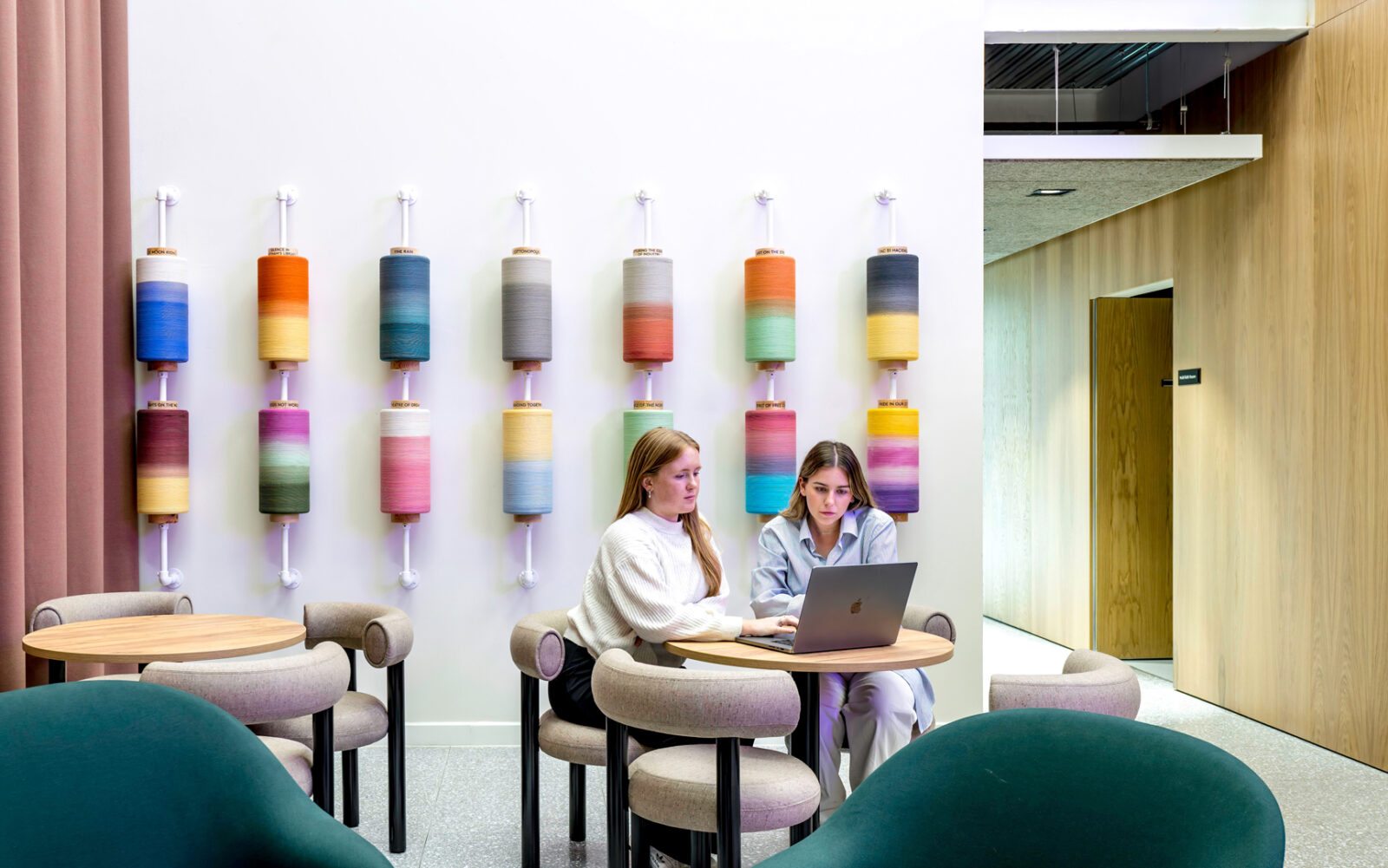
BDG architecture + design weaves Manchester throughout WPP’s latest campus
Located in Spinningfields, WPP’s latest 5692 sqm office is a modern workspace for more than 500 people. To design the interior BDG worked closely with the communication agency’s senior leadership team plus steering groups from different areas within the business. The result is an office that connects employees from all of WPP’s brands through varied workspaces and meeting rooms that cover three floors.
Art studio, Acrylicize, created digital artwork for the campus based on Manchester-centric elements – from the cotton looms synonymous with the Industrial Revolution to album covers by bands such as The Smiths and New Order, as well as Manchester’s worker bee symbol.
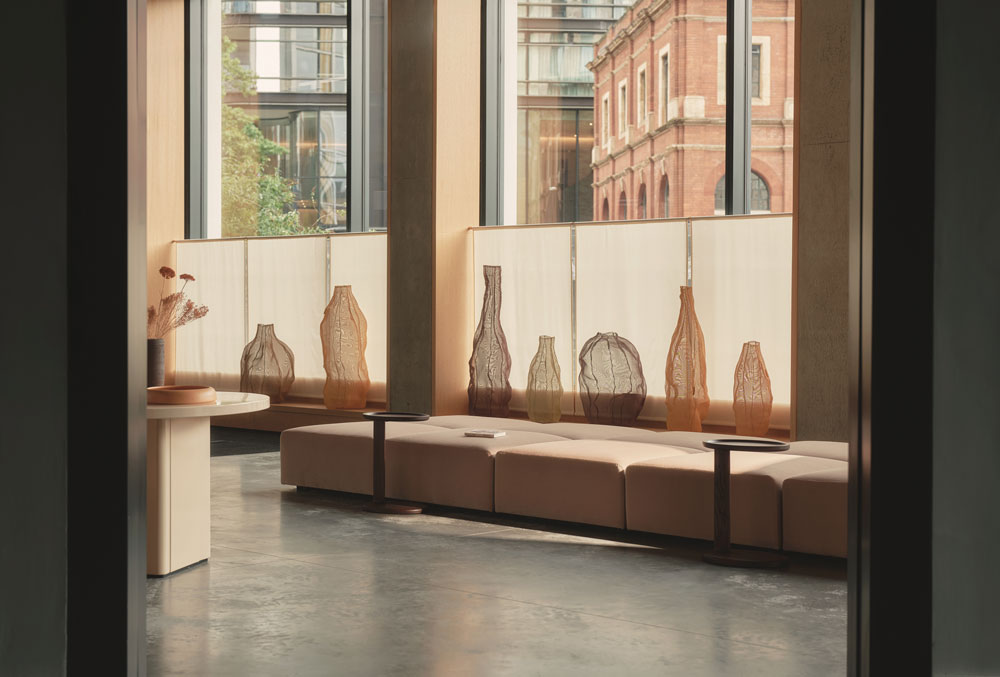
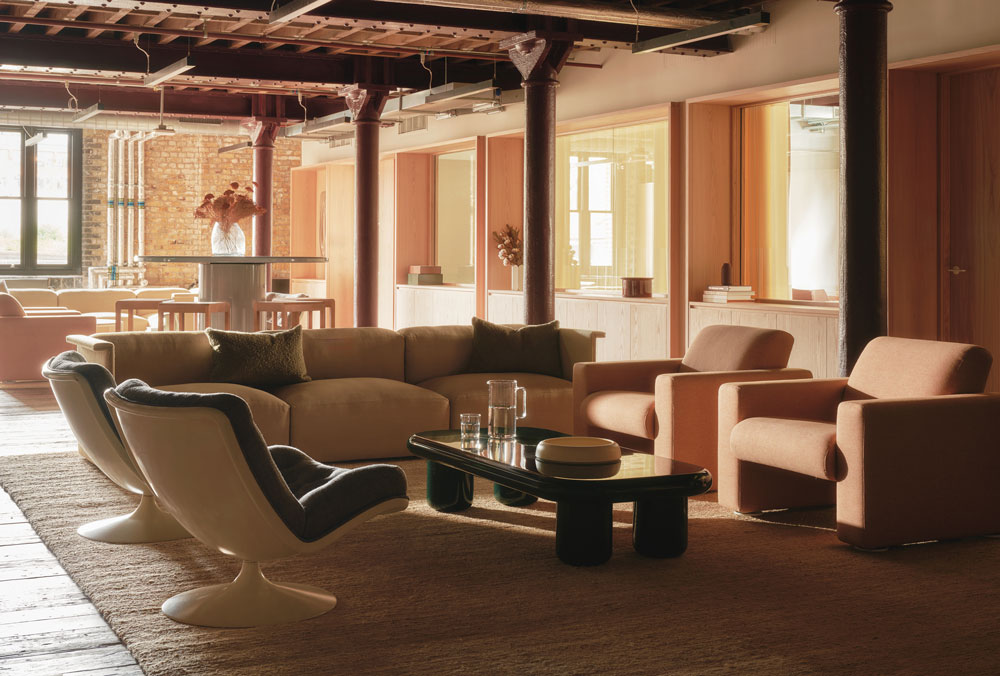
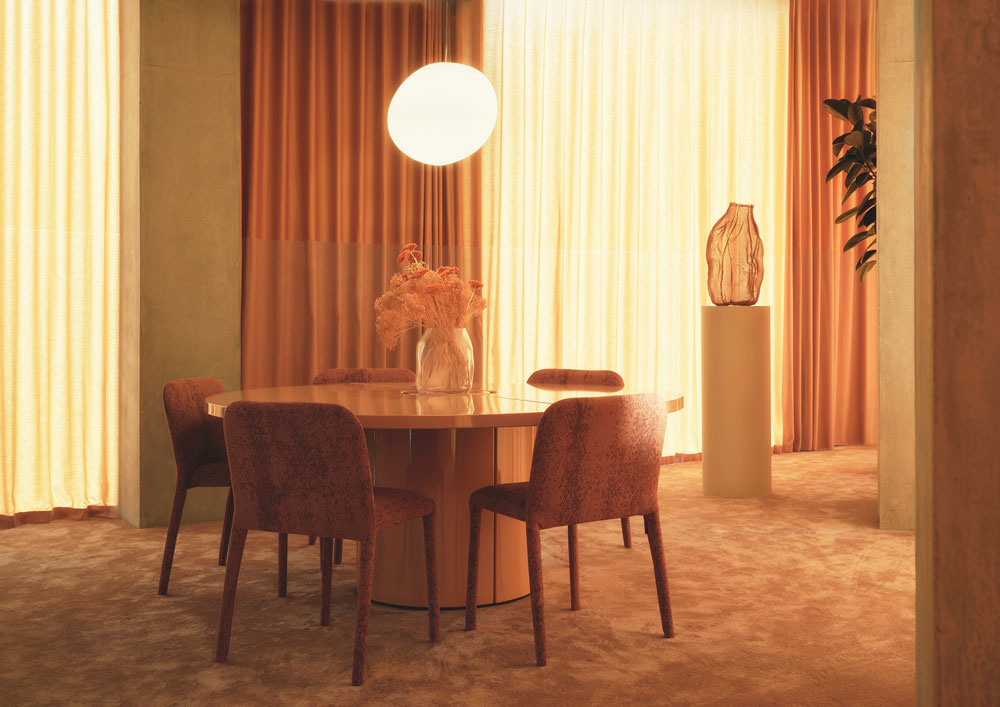
Universal Design Studio celebrates Spitalfields’ craft legacy
Sitting at the intersection of Spitalfields, Shoreditch and the City of London, Norton Folgate is a stretch of flexible office and retail space currently owned by local property developer British Land. It’s in this coveted location that architecture and design practice Universal Design Studio unveiled fresh interiors for a 335,000 sq ft office-led scheme, overhauling workspaces within 15 Norton Folgate and 16 Blossom Street, as well as the reception, office, communal meeting and club spaces of the Nicholls & Clarke building. Drawing inspiration from the area’s rich history of creativity and skilled craftsmanship, we took a first look at the new and improved Norton Folgate with Carly Sweeney, Director of Universal Design Studio.
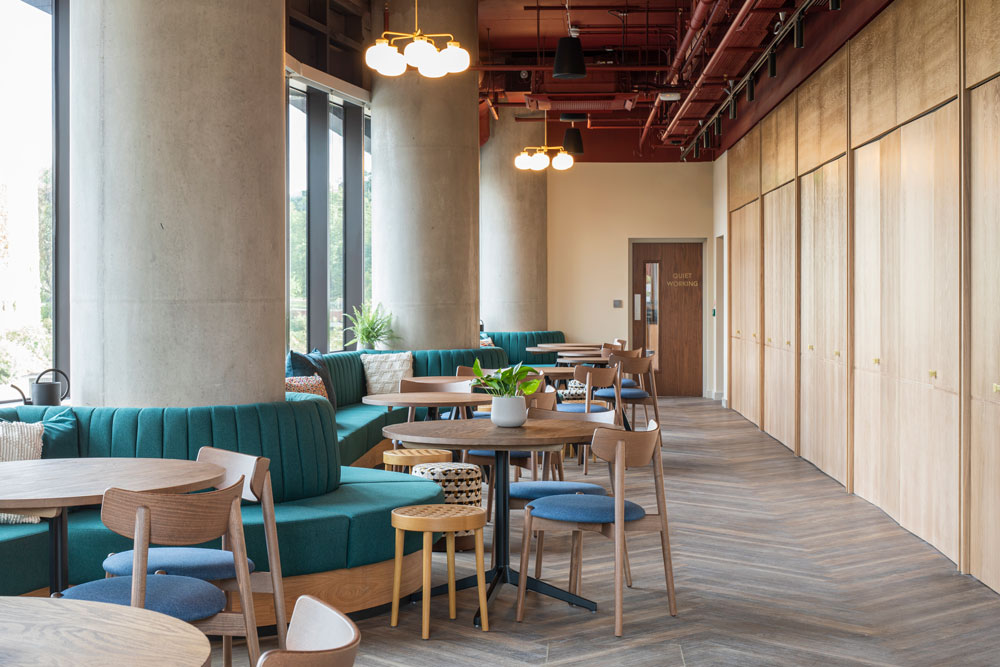
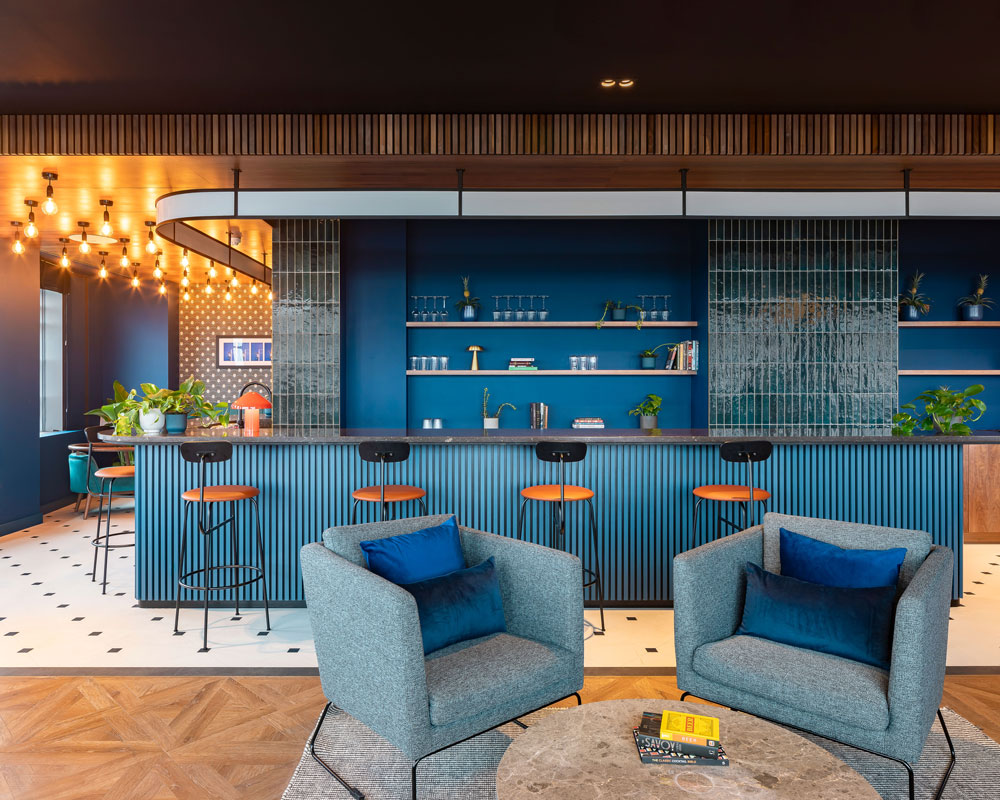
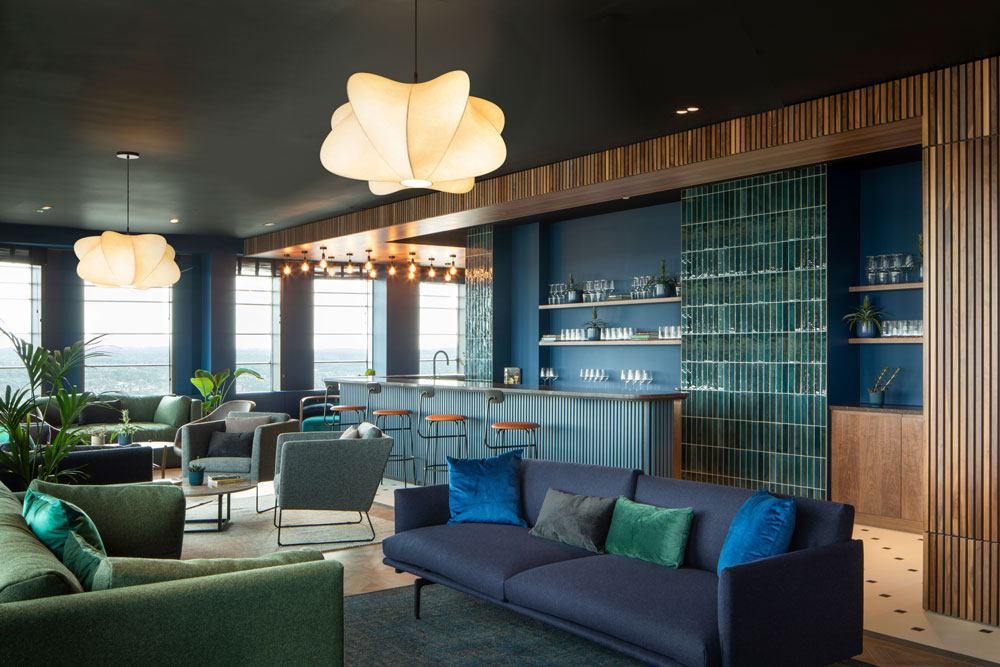
Europe’s tallest modular residential building delivers the next generation of communal living
Designed by architects HTA, Enclave is a 50 storey BTR (Build To Rent) residence in Croydon that claims to be the tallest volumetric modular residential building in Europe. Aligning with this impressive height was the client’s ambition for the residence to deliver the next generation of communal living: the amenity offering spans over 24,000 sq ft across 6 floors, providing an extensive offering for 815 apartments.
Inside, the material palette from interior designers Tigg+Coll is inspired by the architectural heritage of Croydon. Tied together by a strong mid-century feel, each level is given its own distinct identity, creating a series of homely and comfortable spaces that people want to inhabit.
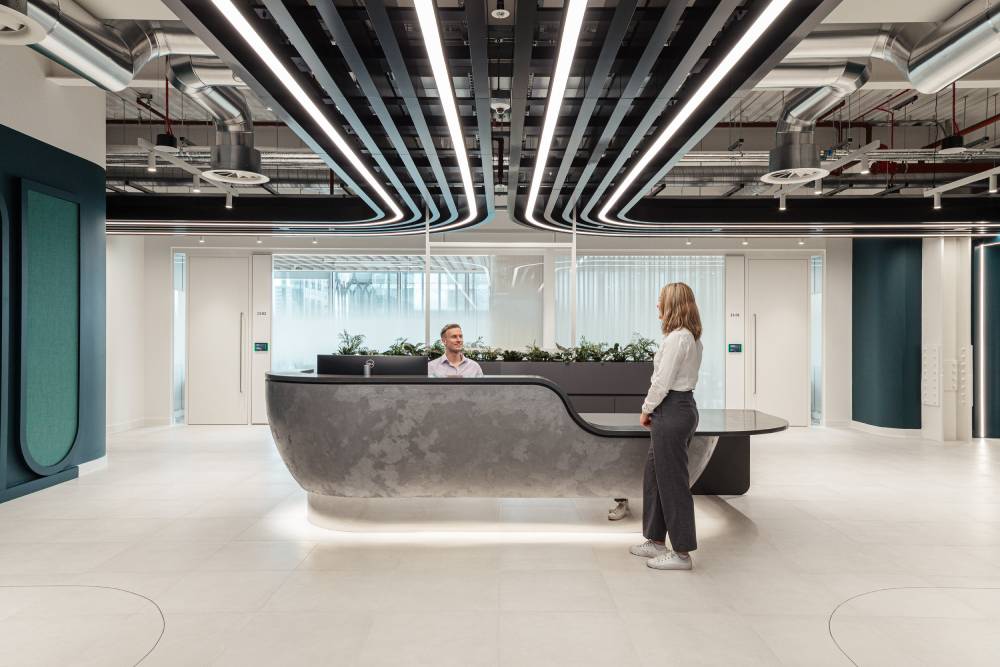
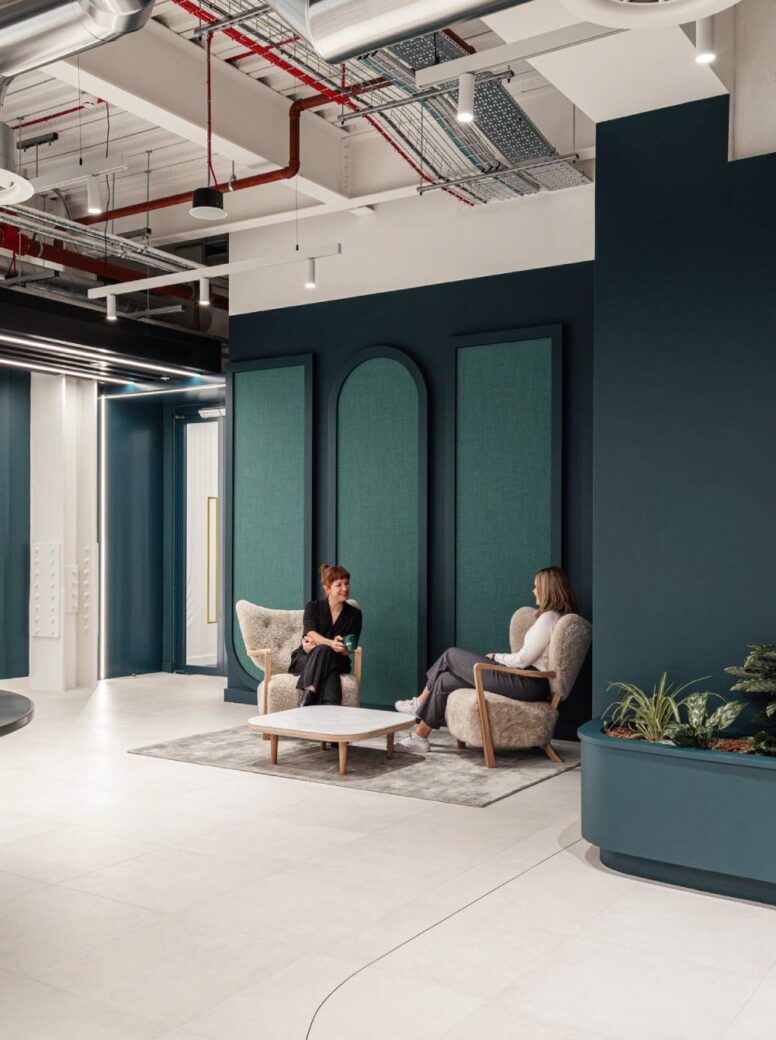
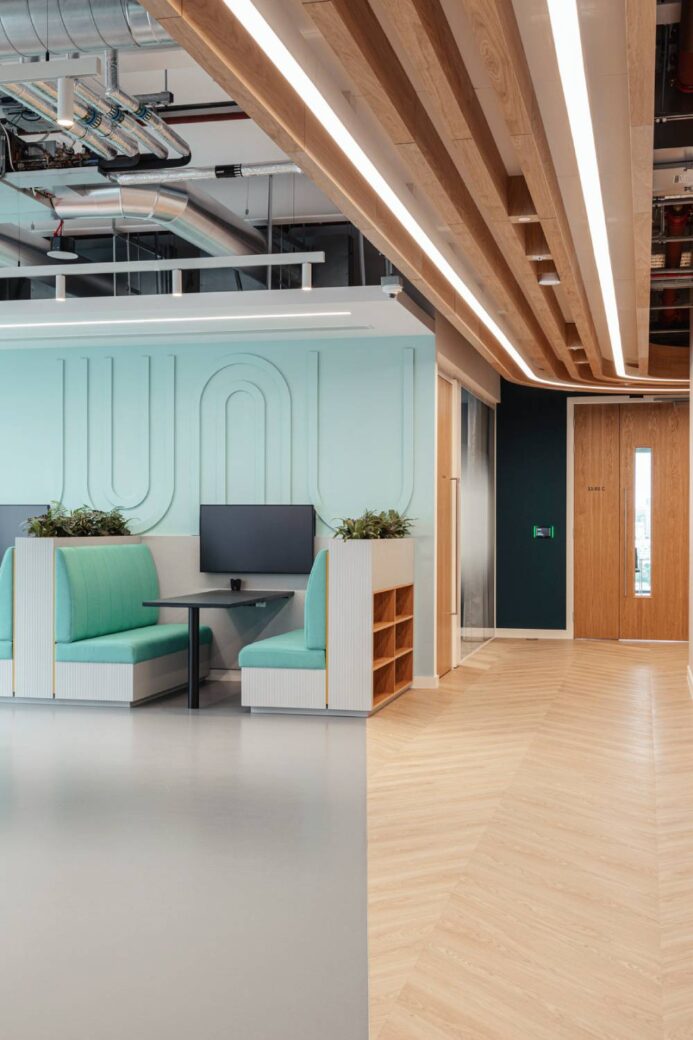
M Moser spotlights innovation in design for global consulting firm
With a vision of creating ‘one community’ from two separate business units, M Moser Associates created a cohesive modern workplace tailored to a global London-based consulting firm. Using the ample 50,000 sq ft space available, M Moser built in multiple work typologies to support a variety of employee behaviours and collaboration needs. This includes a choice of designated quiet areas, bookable meeting rooms, a work lounge on the thirteenth level with access to the terrace and multiple focus rooms. Built with the future in mind, the firm’s new office space will accommodate the current 600+ employees as well as an expected annual headcount increase of 8% over the next decade.
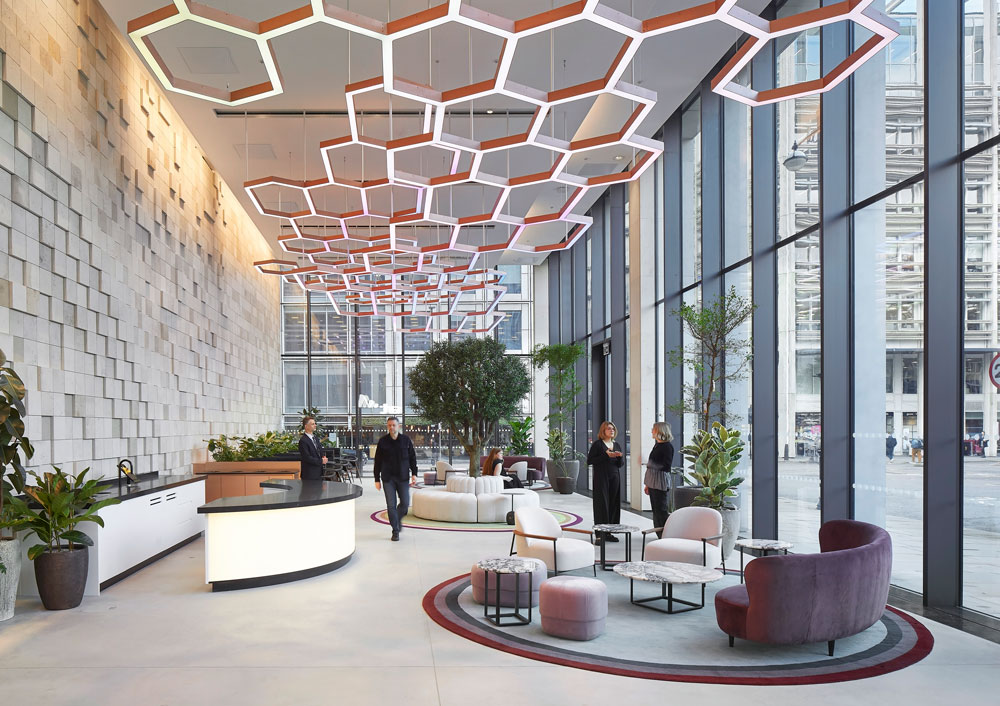
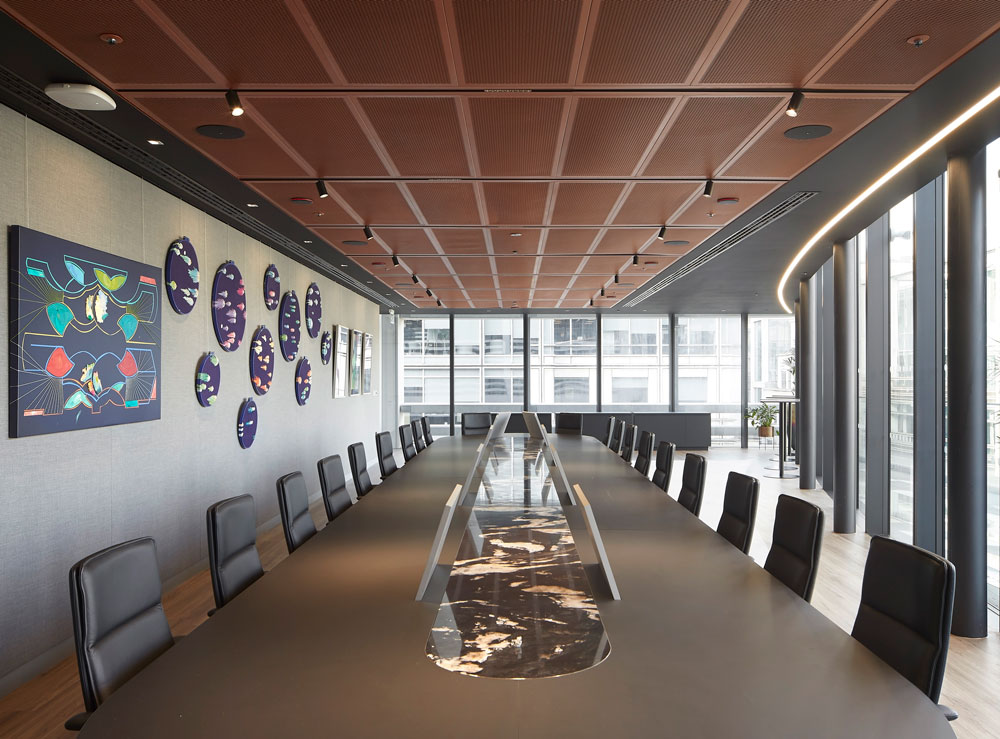
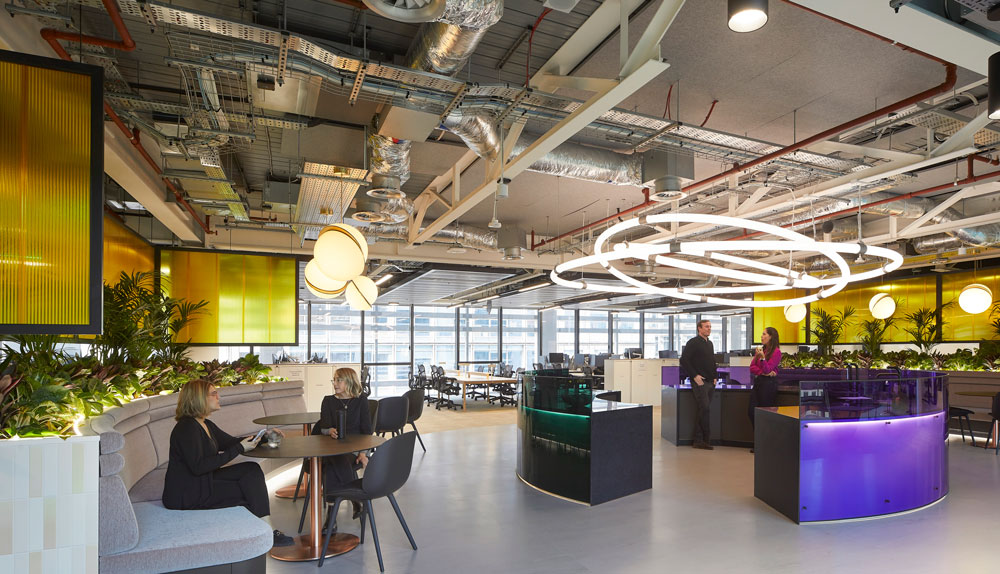
tp bennett channels astro aesthetics at satellite communications HQ
At a coveted city-centre location in London’s Finsbury Square, independent architectural, design and planning practice tp bennett completed the new head office for global satellite communications company Viasat + Inmarsat. Drawing creative inspiration from the dynamic orbit of satellites, tp bennett nods to the company’s global digital network by placing innovation, collaboration and connection at the heart of the 121,000 sq ft workspace.

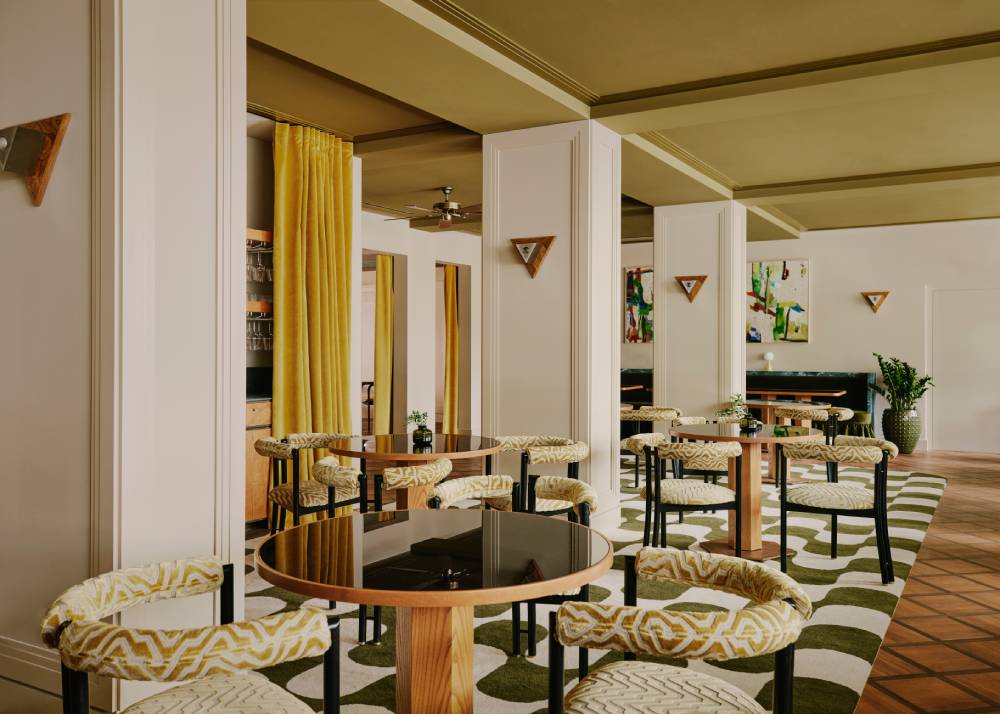
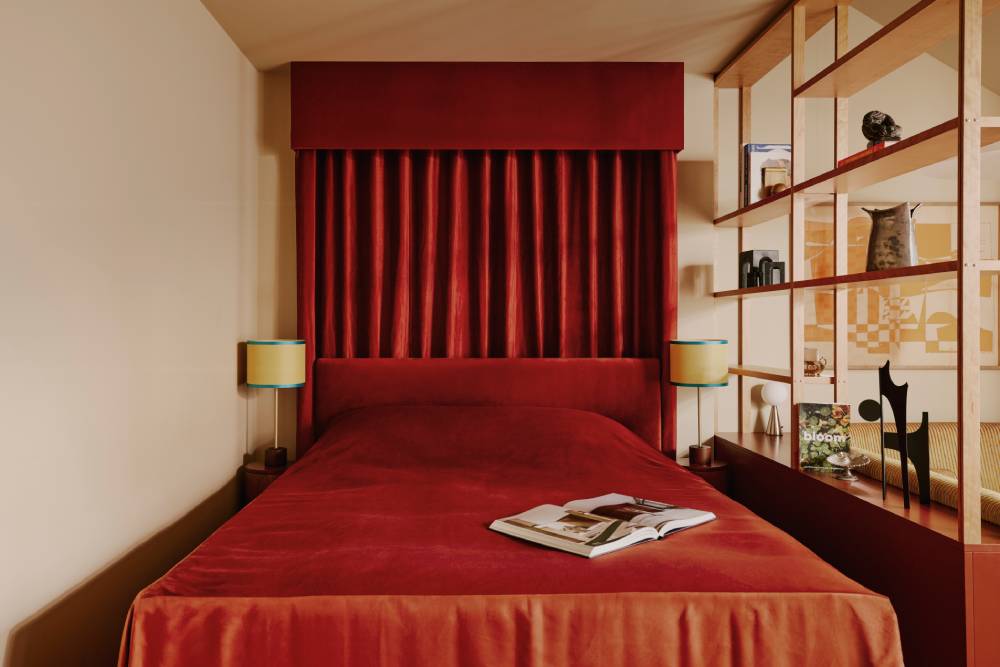
Locke Switzerland
Adding a fifteenth property to its portfolio, Locke announced its most recent project in the heart of Enge, Zurich. Locke am Platz spans across six floors and comprises 80 units, and its rooms, studios and suites are joined by social spaces such as an in-house restaurant and bar. Each studio boasts a living area and fully fitted kitchen to offer its residents maximum convenience, while any short stay guests will have their pick of 40 new hotel-style rooms.
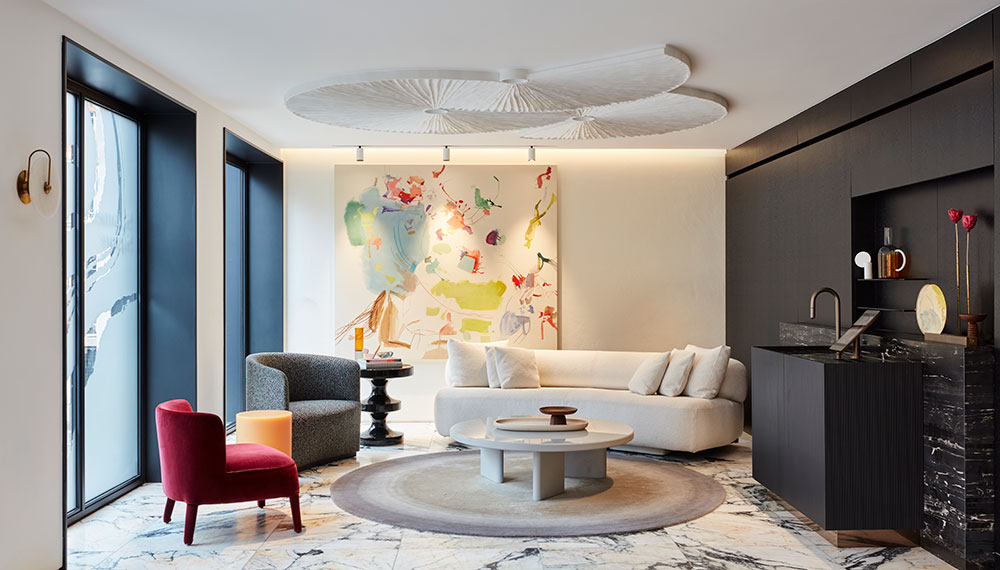
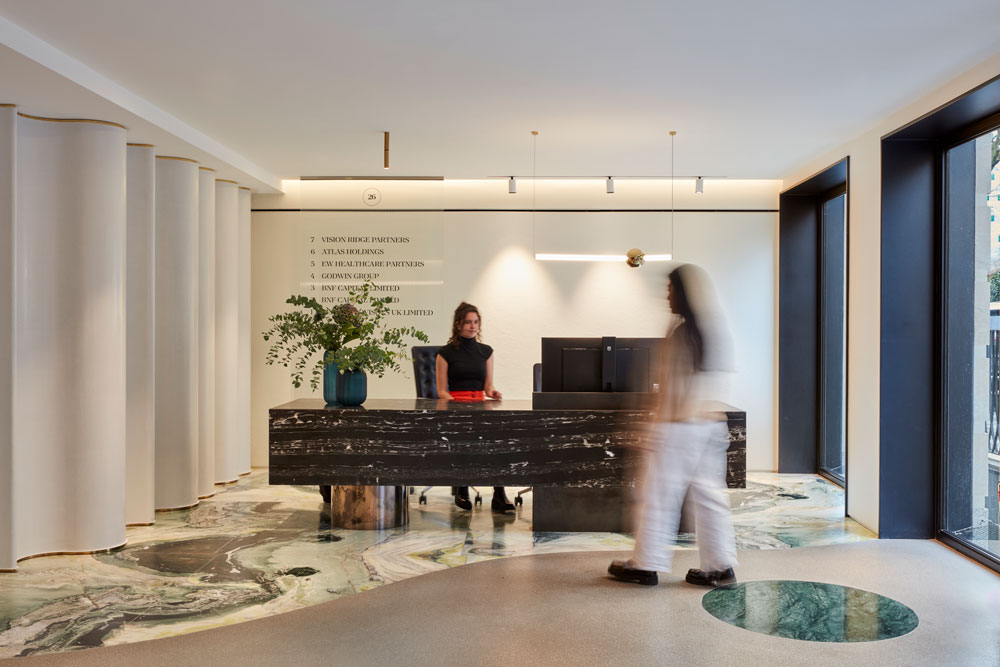
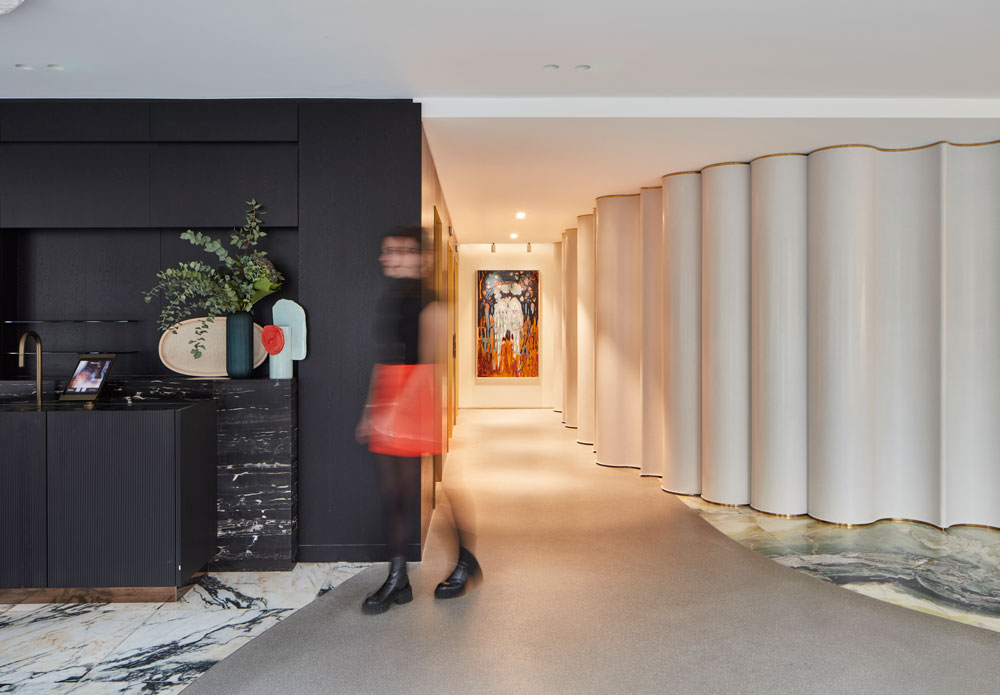
Basha-Franklin’s boutique office in St James’s Square
Sitting on the south side of St James’s Square, an eight-storey office building was overhauled by Basha-Franklin, transformed into a boutique workspace that celebrates Mayfair’s connections to 19th century members clubs and vibrant arts scene.
The south side of St James’s Square was bombed heavily in the Second World War, resulting in different architecture from the classic Georgian Townhouses that line the east, west and north. This allowed Basha-Franklin more creative freedom with the design, connecting the building to the heritage of the area while applying a more forward-thinking and modern workplace design for a new generation.
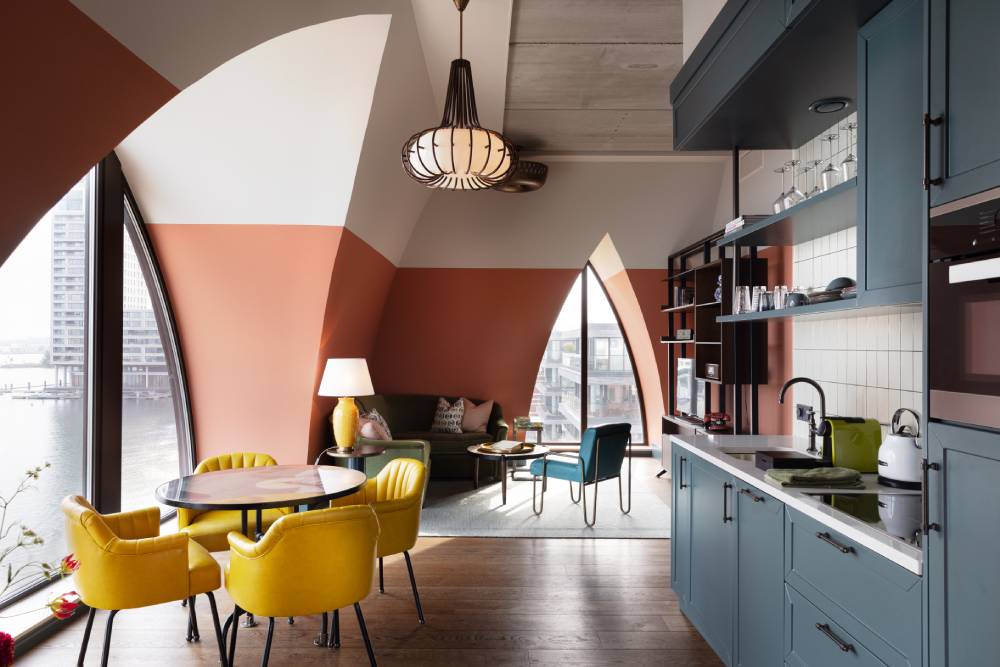
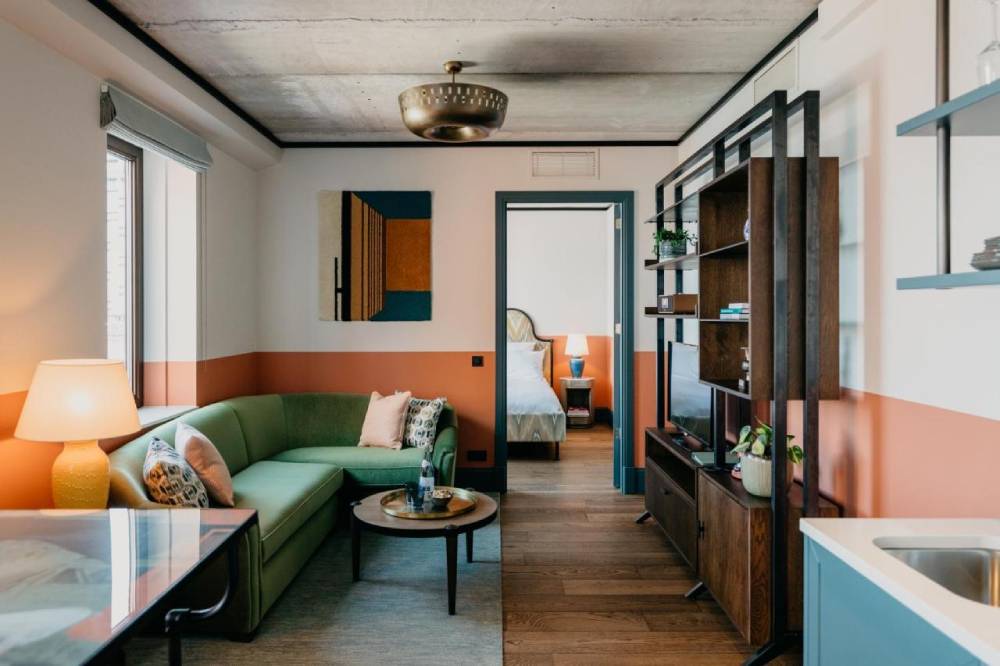
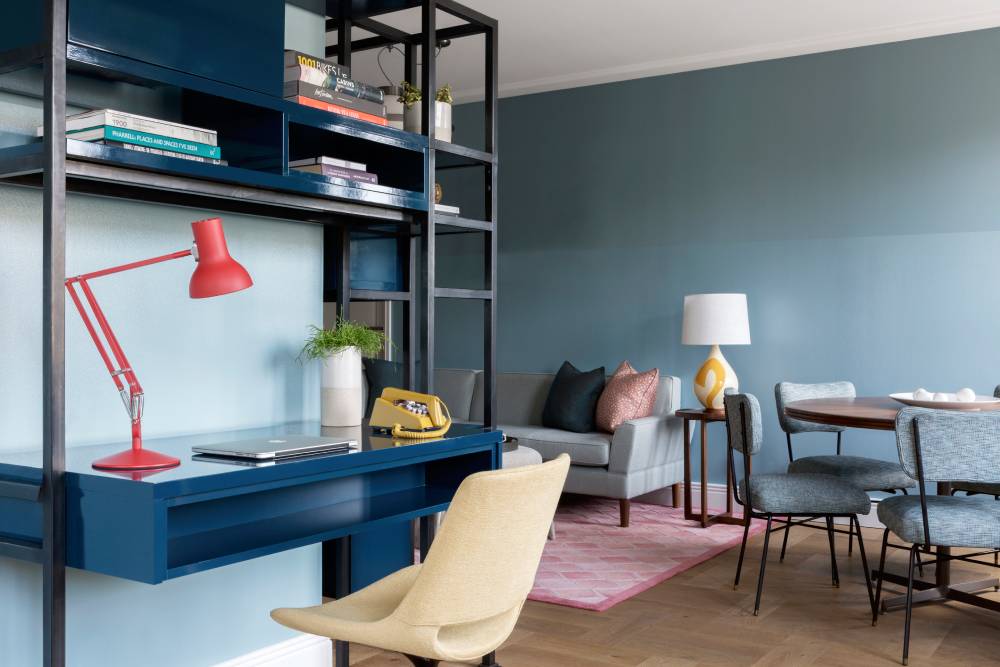
The July offers a home away from home with two new aparthotels
In its two latest projects, Boat & Co and Twenty Eight, The July lets life unfold behind closed doors, with visitors afforded a corner of Amsterdam to call their own. Thoughtfully considering the needs of the modern traveller, The July combines the personality, independence and convenience of apartment living with the seamless services of a hotel: with wellness centres, in-house restaurants and co-working spaces in the lobby.
Leading the transformation of both projects, Martin Brudnizki Design Studio took inspiration from the surrounding city in the design. The July – Twenty Eight features headboards inspired by the silhouettes of Amsterdam’s iconic canal houses, while Delft blue tiles decorate the bathrooms and playful accents of ‘Dutch orange’ are reflected throughout the interiors.

