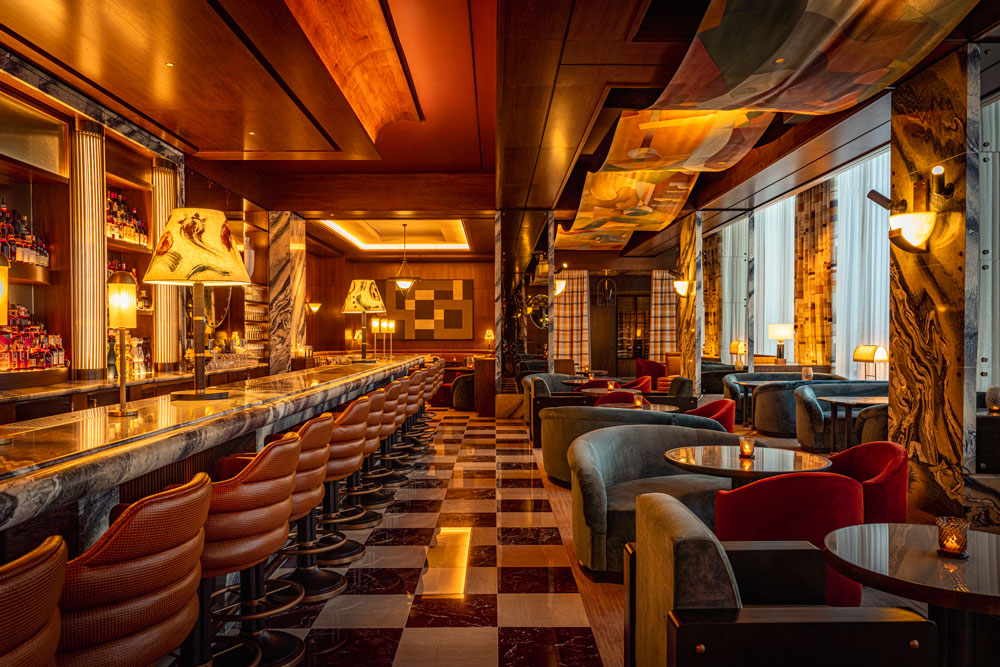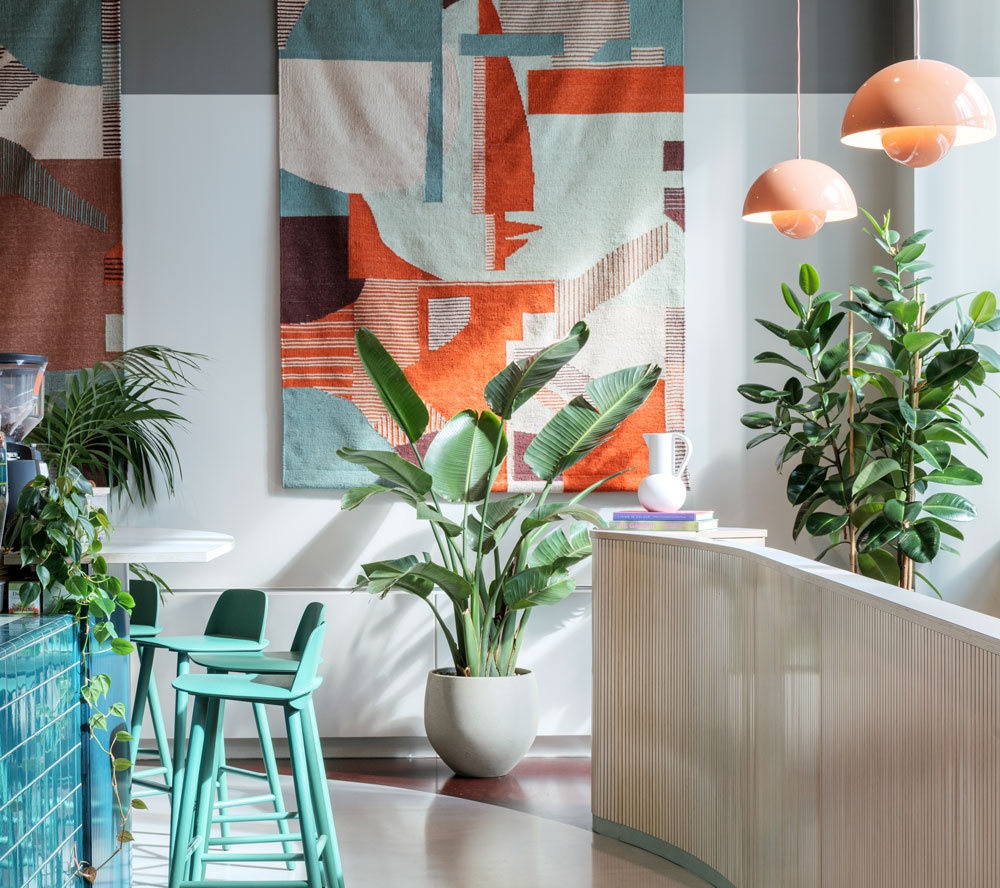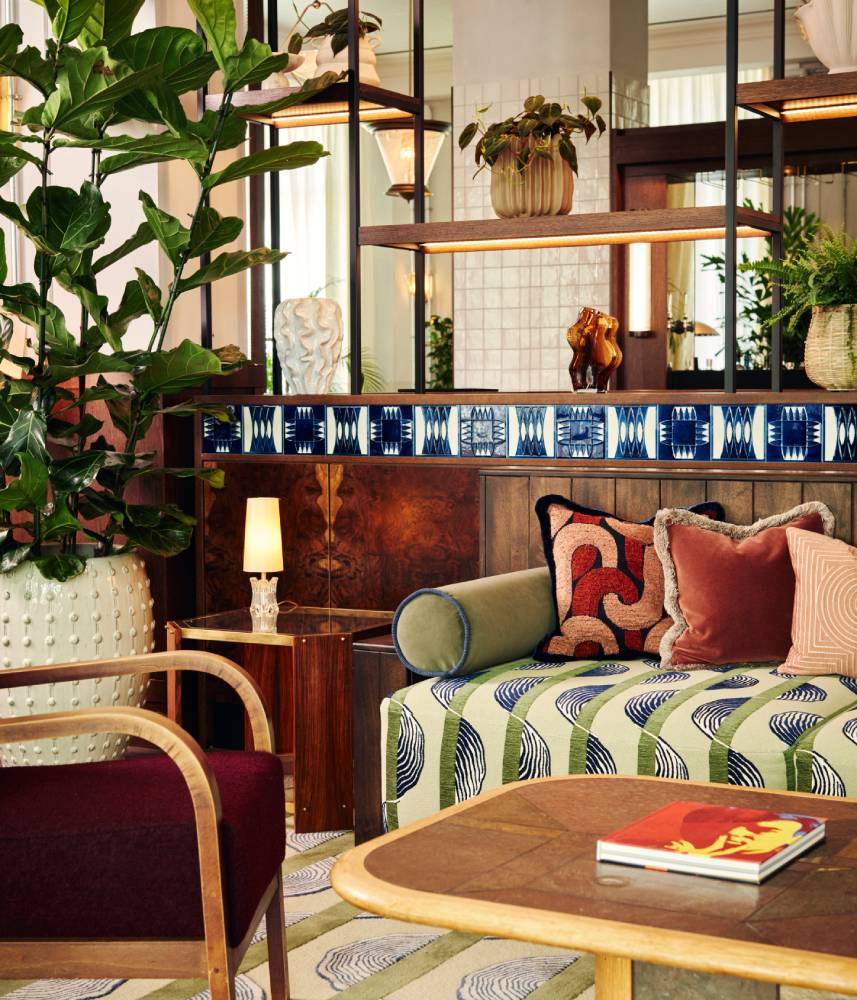The year in pictures: Our most-liked Instagram posts, 2024
From fine dining in Chicago to coworking in Canary Wharf, we chart the projects that resonated most with our Instagram followers.

2024 saw a steady stream of anticipated openings across the spectrum of commercial interior design; a host of innovative architecture and design schemes spanning workplace, hospitality, build-to-rent and the public sector. From exciting innovations in circular design, flexibility and modularity to celebrations of local craftsmanship, we’ve rounded up the projects you loved the most on social media – summing up a stellar year in pictures.
Follow us on Instagram to stay up to date with all our featured projects.

1. Tre Dita, Chicago – David Collins Studio
Occupying two floors of the luxury St. Regis hotel, Tre Dita (and its accompanying Bar Tre Dita) has been hailed as the ‘first certified Tuscan restaurant in the US’ and was one of Chicago’s most anticipated hospitality openings in 2024. The brainchild of award-winning chef Evan Funke and hospitality group Lettuce Entertain You, Tre Dita tapped world-renowned studio David Collins Studio (interviewed in issue #231) to transform the interiors. A varied palette of terracotta, maroon, white and grey Tuscan marble greets guests in the lobby, while a grand corridor dubbed the ‘gastronomic tunnel’ gives diners a coveted glimpse into chef Funke’s kitchen.

2. The Hoxton, Vienna – AIME Studios (Ennismore)
Welcoming travellers with a bright, double-height lobby and a palette of vibrant upholstery, The Hoxton unveiled its new Vienna outpost on 1 April 2024. 196 inviting bedrooms are joined by two destination bars, an in-house restaurant and the hotel brand’s grandest event space to date: a 143 sqm auditorium inspired by classic 1950s cinema culture. Spearheading the interiors, AIME Studios – the creative studio of lifestyle and hospitality group Ennismore – was inspired by building architect Carl Appel and the iconic Wiener Werkstätte movement, offering a playful take on Austrian mid-century design.

3. Enclave, Croydon – HTA and Tigg&Coll
Designed by architects HTA, Enclave (unveiled early this year) is a 50-storey build-to-rent residence in Croydon that claims to be the tallest volumetric modular residential building in Europe. Aligning with this impressive height was the client’s ambition for the residence to deliver the next generation of communal living: the amenity offering spans over 24,000 sq ft across 6 floors, providing an extensive offering for 815 apartments. Inside, the material palette from interior designers Tigg+Coll is inspired by the architectural heritage of Croydon; tied together by a strong mid-century feel, each level is given its own distinct identity, creating a series of homely and comfortable spaces that people want to inhabit.

4. De Witt, Dordrecht – Studio Modijefsky
With multiple past lives as a convent, school, laboratory and a cinema, the De Witt had become known as a storied yet under loved building in the heart of Dordrecht, in the Netherlands. Introducing an elevated palette, bar and all-day brasserie to the three existing cinema screens onsite, the reimagined building makes the most of its location opposite the Kunstkerk (or ‘The Art Church’) to find new life as both a social and cultural hub for the local community. Amsterdam design agency Studio Modijefsky formed its initial concept around ‘Dordtse kleuren’, the city’s official colour palette, while nods to its bygone days as a convent and schoolhouse – such as frosted glass dividers, class benches and wimple-shaped window frames – are weaved throughout.

5. British Land HQ, London – Feix&Merlin
Peckham-based architecture and design studio Feix&Merlin was commissioned by property developer British Land to craft a more inviting, inclusive aesthetic to its lobby and reception areas. Introducing an entirely new material palette of light, organic shades and natural textures, Feix&Merlin brought a warmer, less traditionally ‘corporate’ feel to the mixed-use building in London’s historic Marble Arch neighbourhood. The building – York House – now includes flexible break-out spaces for agile and hybrid working, while expanded lobby spaces offer staff direct access into a neighbouring coffee shop next door, through an arched opening in the scheme’s statement wall panelling.

6. EGG Tokyo – MAWD
As part of our regular Project That Shaped Me series, this year MAWD co-founders James White and Elliot March reflected on EGG, a next generation coworking space in Tokyo for which MAWD acted as both the interior architect and FF&E designer. Located in the Shin-Marunouchi Building, a famous high-rise owned by real estate developer Mitsubishi Estate, EGG is a 360° innovation centre that combines office and social spaces and serves as a working hub for the entire Marunouchi area. As well as commercial offices, the scheme also includes the M Cube, an innovation community run by Mitsubishi Estate and a renewal of the Tokyo 21c Club – a community designed to support business development for start-ups.

7. Imperial Riding School, Vienna – Goddard Littlefair
Originally a military equestrian school and later the city’s largest cinema, this year the Imperial Riding School in Vienna underwent a complete renovation by Goddard Littlefair, with the historic architecture maintained and the interiors reshaped for hospitality. Designers Martin Goddard and Jo Littlefair fashioned interiors that, consciously or subconsciously, call to mind the work of auteur directors; each area with its own visual identity and conceptual quality. We therefore explored the ambitious hospitality project through the lens of film, ranging from the distinctive, whimsical symmetry of Wes Anderson to 1970s-inspired finishes evoking David Lynch’s debut picture ‘Eraserhead’.

8. FONDA, Mayfair – A-nrd Studio
Responsible for chef Santiago Lastra’s debut restaurant KOL, this year London-based design practice A-nrd Studio unveiled FONDA, Lastra’s hotly anticipated eatery with hospitality group MJMK Restaurants. Named after the informal, communal-style dining spots found throughout Mexico, with FONDA A-nrd aimed to create something of a home-away-from-home for the leading chef, pairing a menu of local-inspired cuisine with both a homely, convivial atmosphere and a contemporary twist. Delving into photographs and memories from their travels to Mexico City, Oaxaca and the Yucatan, A-nrd were inspired by everything from the vernacular architecture to local vintage shops, employing a rustic material palette of textured Bauwerk paint, cherry stained oak and microcement.

50 Grosvenor Hill, Mayfair – Studio KKD
Parterning with office provider Grosvenor, Studio KKD has delivered in six unique ‘Flex by Grosvenor’ workspaces so far across London’s Mayfair and Belgravia. The latest offering at Mayfair’s 50 Grosvenor Hill features an internal garden concept, with lush greenery and vibrant patterns focusing on wellbeing. A ‘premium’ experience is emphasised throughout, with Studio KKD balancing functionality with comfort and richness in colour, materials and furniture selection. In the social areas, a variety of soft seating offers a place to lounge and dine during the day, designed to transition into a multifunctional event space in the evening.

10. SQB, Canary Wharf – SODA Studio
As big businesses including HSBC and Clifford Chance leave or plan to leave Canary Wharf, General Projects took on the SQB building (formerly known as South Quay 3 and Wyndham House) and the challenge of boosting occupancy, which was at 40%. Once a fairly standard office block on the Isle of Dogs, the real estate developer brought local agency SODA Studio in to disrupt the typical Canary Wharf offer, to create something more youthful and rebellious than its corporate neighbours. This included a concept inspired by the Dazzle camouflage patterns once used by the ships in nearby docks, a two-tone, geometric pattern created by SODA’s inhouse graphics arm that appears in the graphics and wayfinding across icons, tea points, lift lobbies and loos. SODA combined this motif with vibrant pops of colour on upholstery, curtains and worktops, alongside simple, understated materials like plywood and tiles.

