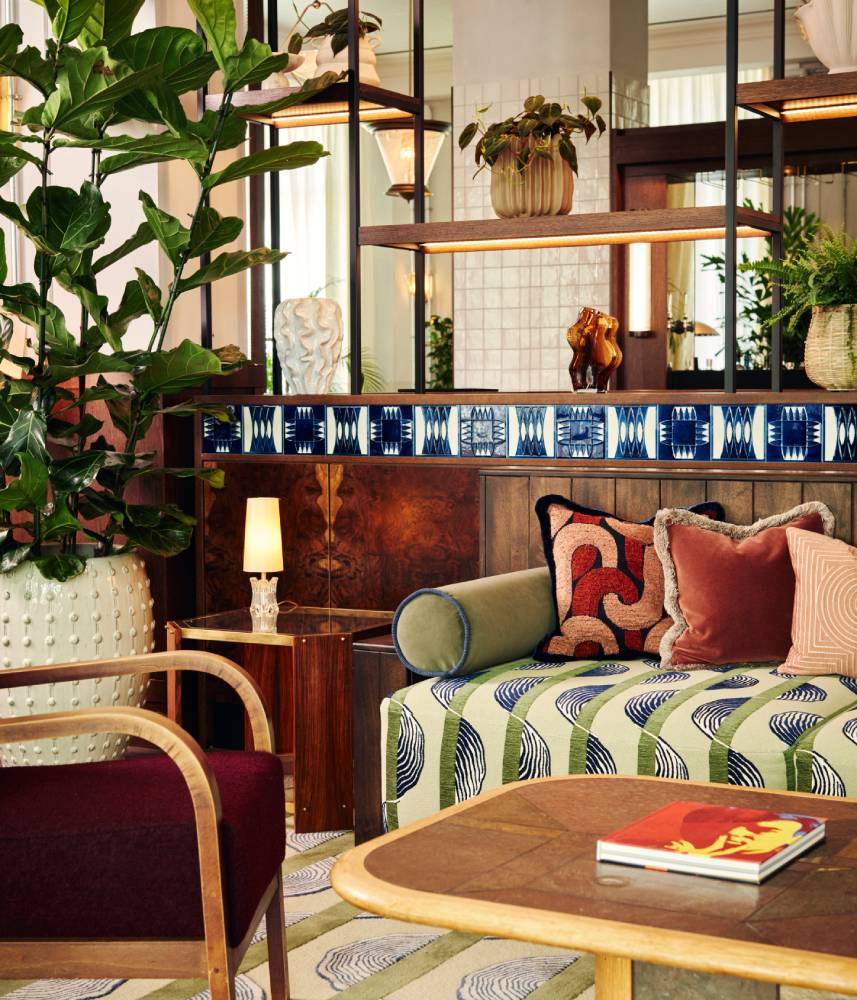The wood from the trees: a Paris HQ inspired by the forest
Atelier du Pont looks to nature in its design for Parc de la Villette, located in the heart of the French capital.
 © Charly Broyez
© Charly Broyez
Photography: Charly Broyez, Vincent Leroux, Fred Delangle
The Etablissement Public du Parc et de la Grande Halle de la Villette (EPPGHV) called upon Atelier du Pont to construct a new building, after Cite Jardin – the nine scattered structures that previously housed the park’s staff – had fallen into an advanced state of disrepair.
The new workplace, Pavilion Jardins, will operate as a base for 155 workstations on a compact 3,000 m sq footprint, while 5,000 m sq of green space has been restored for public enjoyment. Not only did the EPPGHV want to provide a more efficient working tool for its teams, but also return the park to the city, which acts as an ecological relief amidst its bustling, metropolitan context.

As well as the surrounding vegetation, the 35 bright-red follies that made up Swiss architect Bernard Tschumi’s 1982 masterplan was a great source of inspiration for the Paris-based practice. Where an interlocking concrete structure provides structural integrity, the more prominent ‘post and beam’ chassis – utilised for its low embodied carbon and light touch on the earth – nods to Tschumi’s deconstructivism, whilst organic materiality and linear formations mirror the arrangement of trees in a forest.

Nature is an intrinsically woven-in element throughout the design. Two storeys are organised around a central atrium, providing a sun-filled ‘glade’ for gathering outside of private study spaces and conference rooms. Above, a gridded green roof draws dappled light into the space in an abstract interpretation of light filtering through leaves, which further lends an outdoor quality to the interior spaces. As well as access to the ‘fond de Rouvray’s’ dock, the building’s fully glazed exterior also serves to visually connect Parc de la Villette’s groundkeepers to the land itself, maintaining focus on the natural heritage and biodiversity of the site during the workday.







