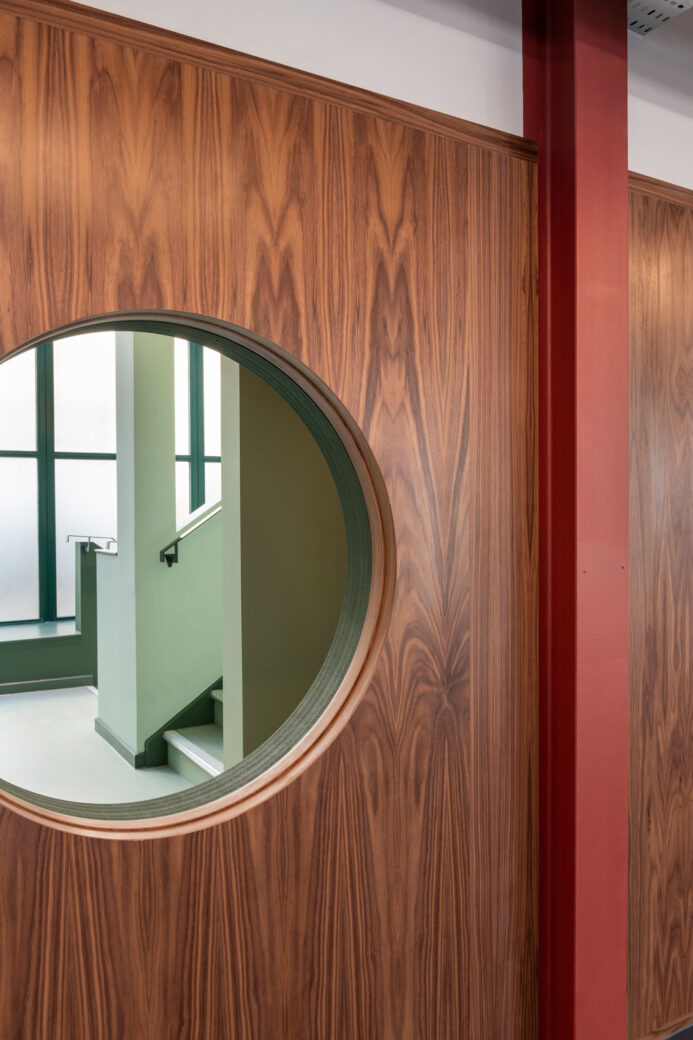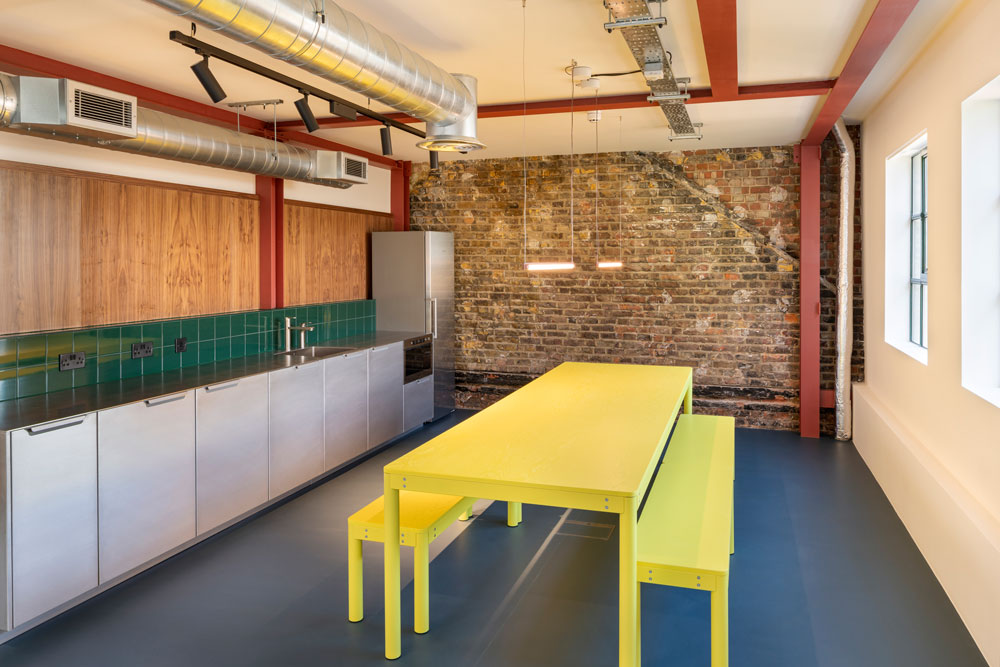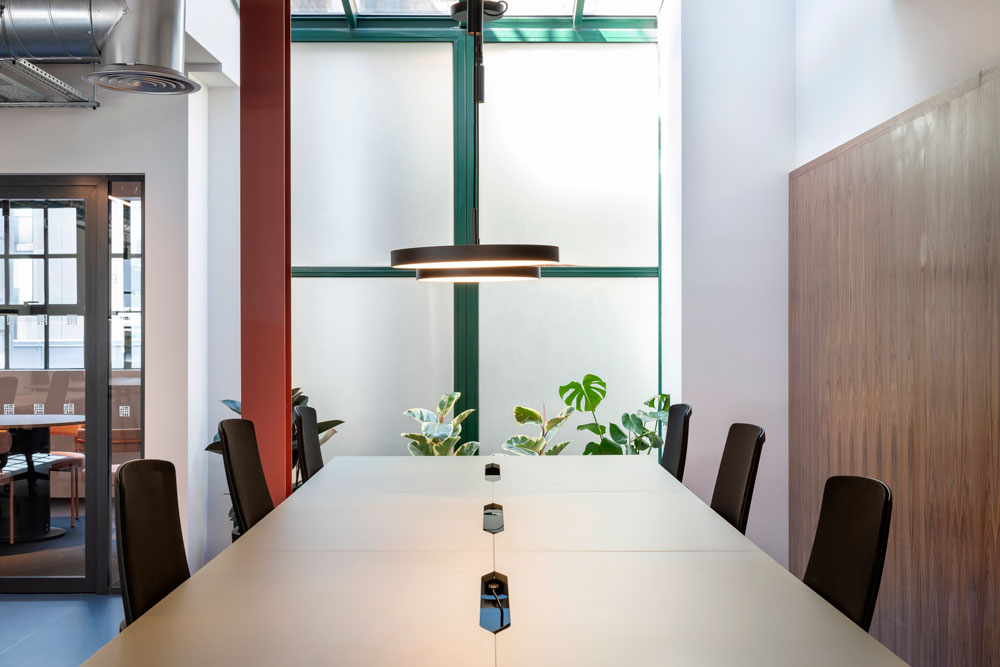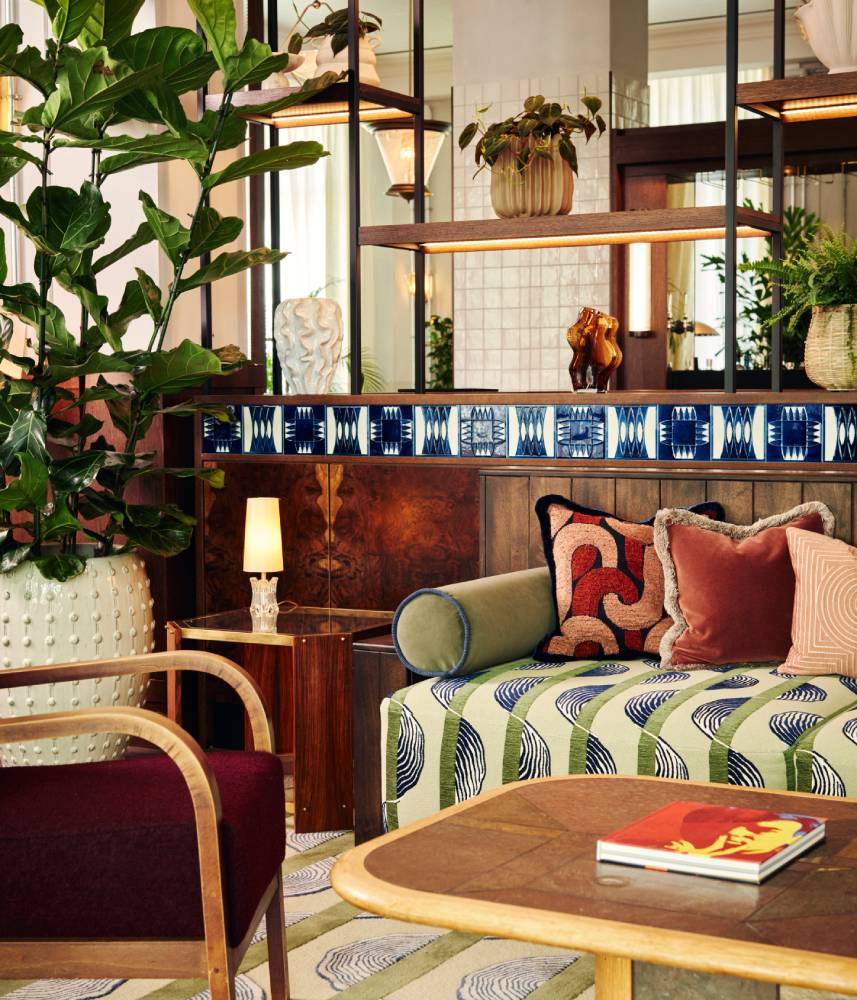Studio Caro Lundin embraces the industrial for Frameworks’ Shoreditch HQ
Revitalising a derelict 1950s warehouse, an uncovered structural frame inspires the material palette of a local workplace innovators’ new office space.

Photography: Andrew Meredith
In a prime of example of adaptive reuse, Studio Caro Lundin adopted a light-touch approach when beginning its restoration of a former warehouse building in London’s New Inn Yard. Occupying a prominent corner of Shoreditch, the industrial listing served as a warehouse during the 1950s before eventually becoming derelict; now, 44-46 New Inn Yard has been transformed into five floors of flexible, design-led office space for workplace innovators Frameworks.
At the core of the design concept was the notion of giving the building a vibrant future, whilst also expressing its past. “As architects, we felt a responsibility to reflect the integrity of this very simple, beautiful building through our design, revealing its nature and creating accents that are harmonious with that,” explains Caro Lundin, principal at the eponymous studio. “We developed a colour and material palette that blends with the original fabric, evocative of its era whilst still feeling contemporary. Some people might think certain parts of the building are too rough for their liking and that’s fine, it can’t be for everyone.”
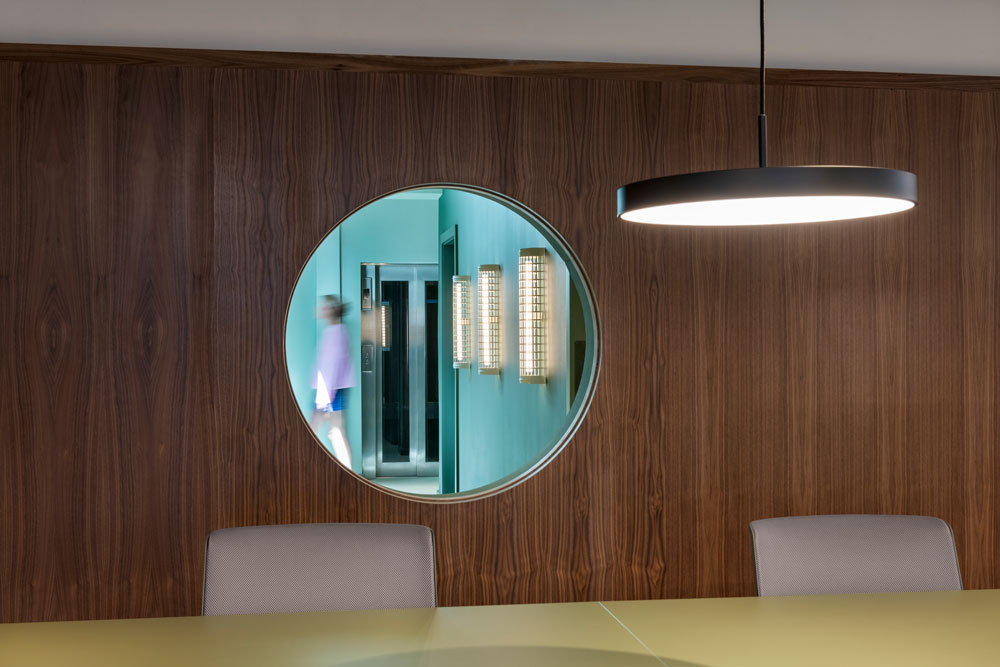
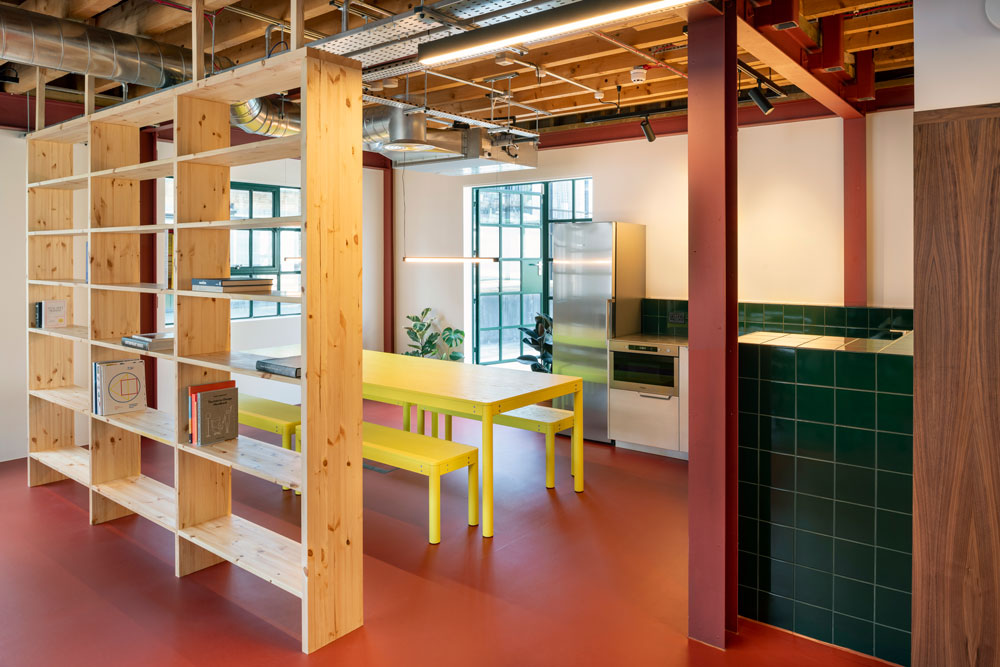

Discovering during an initial appraisal that the building had been extended upwards and roughly braced with an internal steel frame, the studio opted to reveal and celebrate this existing feature rather than conceal or remove it. The steel frame in fact became a signature element of the design concept, complemented by the original green Critall window frames and exposed brick and plaster, forming the foundations of project’s material palette. As well as lending the workspace more character, retaining the building’s original features helped the studio maintain its light touch approach, reduce waste and retain embodied carbon where possible. A semi-open area between the extended, raised ground and basement levels was also stripped back, creating a linear void that brightens the darkest part of the building with more natural light.
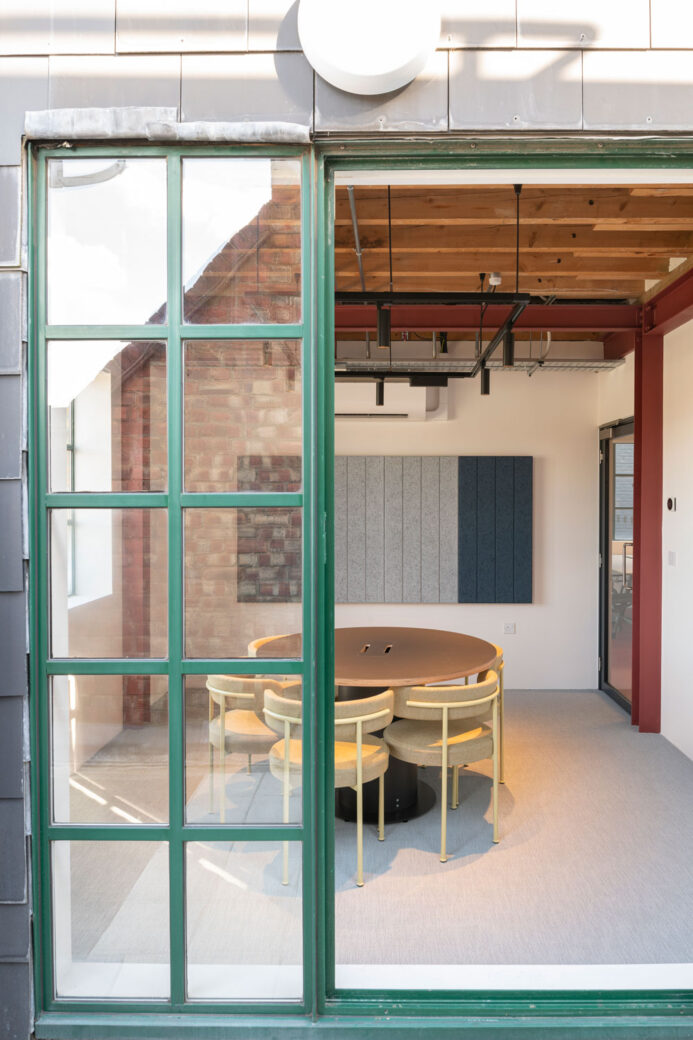
Joining this raw, industrial aesthetic was Frameworks’ desire to incorporate flexible, future-forward spaces that cater to a broader variety of working styles, reflected by the inclusion of meeting rooms, phone booths and focus rooms in a range of different sizes, alongside considered lighting and effective acoustics such as recycled, wood wool acoustic tiles by Baux. Different coloured linoleum flooring was introduced to help zone these varied workspaces, set in contrast or complement to the red steel frame that is ever-present throughout each room.
Working with the linoleum, the studio opted to use walnut veneer when creating partitions between the staircase and individual work units, chosen to reflect the building’s mid-century heritage. Bringing extra personality to the space, these partitions feature circular porthole windows that offer a glimpse into communal spaces and allow more natural light to filter through an otherwise dark, rich veneer. Reflecting the blend of industrial and contemporary styles present in Frameworks’ new workspace, the studio finished the space with contrasting decor including bespoke acid green sharing tables and benches in each kitchen, and staff toilets treated in a vibrant pink hue.

