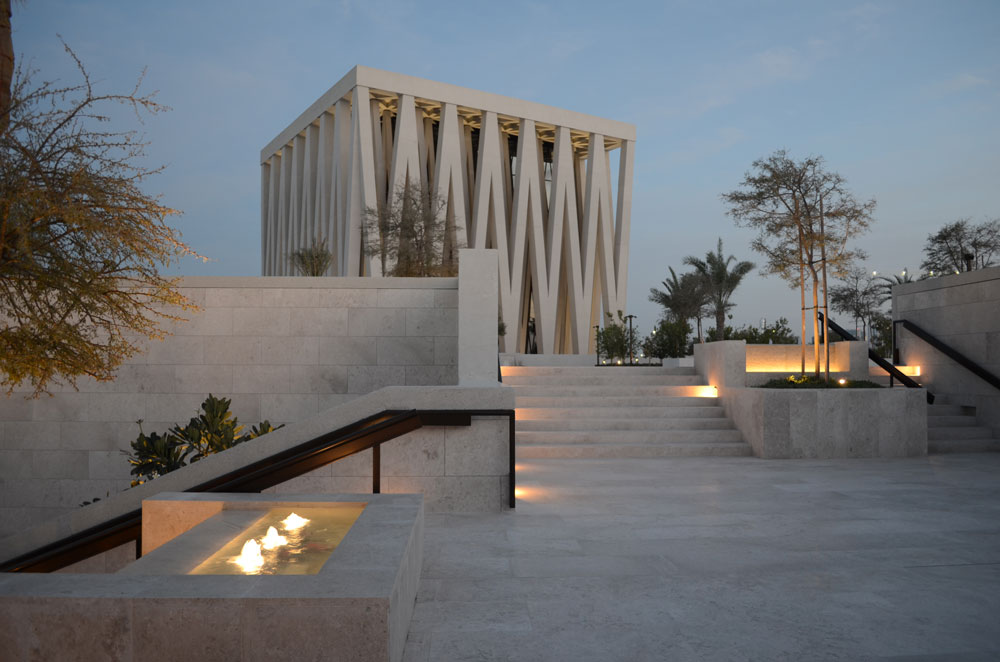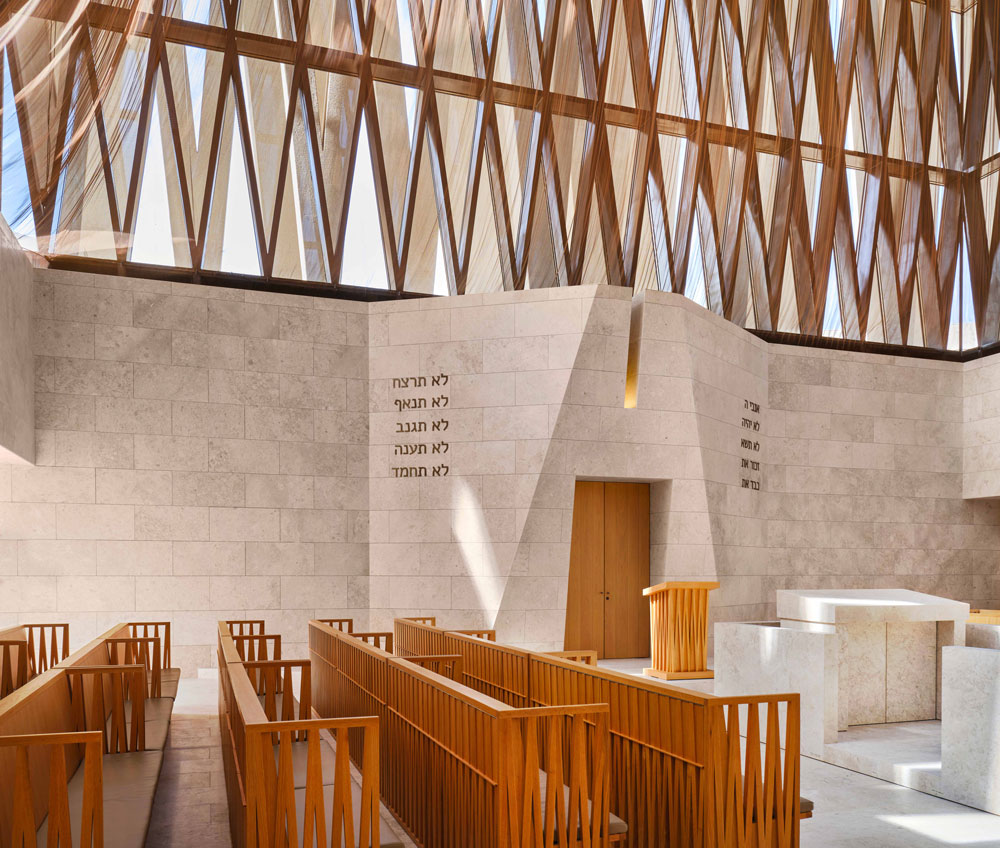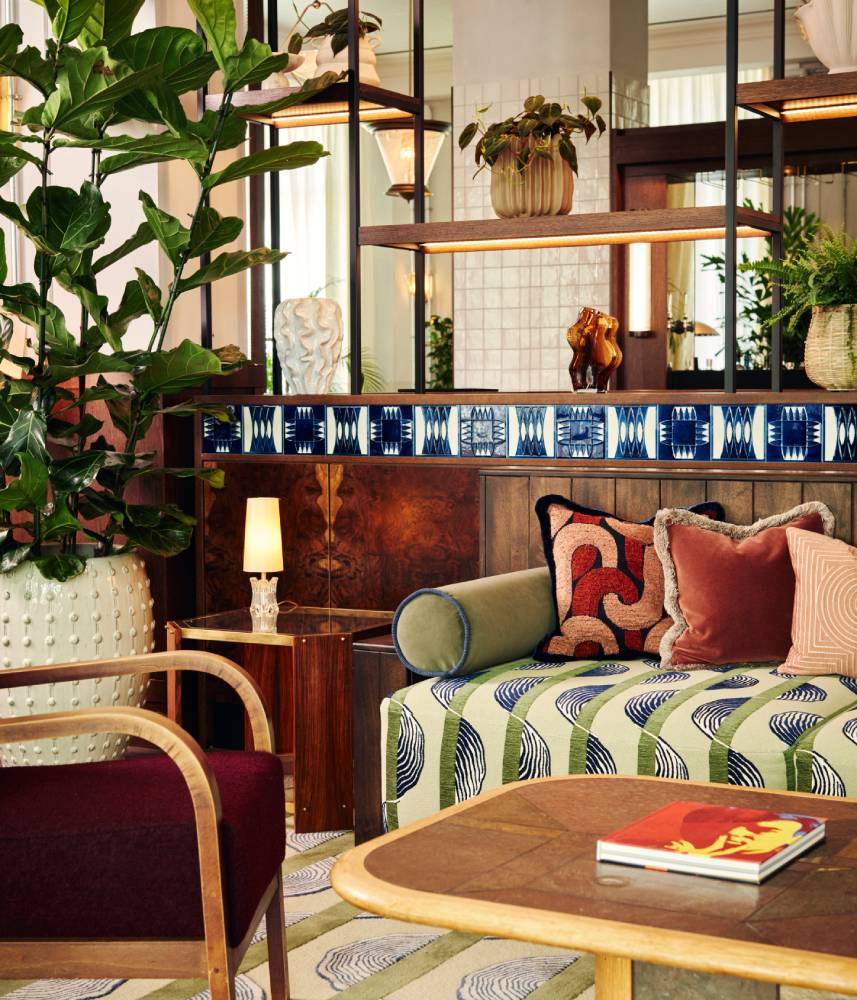New wave worship: five faithful spaces for modern times
From Denmark to Abu Dhabi, we spotlight a selection of striking, contemporary places of worship that are breaking free from tradition.


 photography Dror Baldinger
photography Dror Baldinger

Abrahamic Family House, United Arab Emirates
Following a four-year design and build process by leading architecture firm Adjaye Associates (with international offices based in London, New York and Ghana), the Abrahamic Family House opened its doors to the public in March 2023. Envisioned as a place for dialogue and education as well as worship, the concept unites three houses of worship across three interconnected courtyards. Comprised of a mosque, a church and a synagogue, the house is open to the public for prayer as well as guided tours.
Despite having their own individual aesthetic tailored to their specific religious rites and practices, the Eminence Ahmed El-Tayeb Mosque, St. Francis Church and Moses Ben Maimon Synagogue each sits within a bold cubic shape measuring a uniform 30m x 30m x 30m. Located in the Saadiyat Cultural District of Saadiyat Island, Adjaye Associates also cites sunlight as one of the project’s ‘principal design materials’, touching and illuminating each house at different points during the day to enhance their silhouettes and unique features.
 photography Jason O'Rear
photography Jason O'Rear


Audrey Irmas Pavilion, Los Angeles
Constructed next to the famous Wilshire Boulevard Temple – home to the oldest Jewish congregation in Los Angeles – the Audrey Irmas Pavilion spans 55,000 sq ft and was intended as a contemporary counterpart to the 1929 Byzantine-Revival temple next door. According to OMA partner-in-charge Shohei Shigematsu, the international architecture practice aimed to create a space that is simultaneously “respecting historic traditions and reflecting modern civic needs”, an ethos seen in the parallelogram structure tilting almost politely away from its historic neighbour.
1,230 hexagonal window panels line the temple’s facade, while an extruding, wood-clad vault within serves as a multi-functional event space, also serving as a central spine that connects the building’s varied network of spaces. A trapezoidal, glazed void at the centre draws green, blue and yellow tones from the temple dome and frames its arched, stained-glass windows, while further inside a circular, sunken garden provides visitors with a calm oasis and access to the roof terrace above, which overlooks the surrounding city and the iconic Hollywood sign.
 photography Duccio Malagamba
photography Duccio Malagamba


Santa Maria Goretti Church, Italy
Standing proud and solitary atop the Calabrian hill town of Mormanno, Italy, the new parish church of Santa Maria Goretti is the work of MCA – Mario Cucinella Architects. A striking contrast to the sea of terracotta roofs beneath, the smooth, monolithic building (overlooking the verdant Pollino National Park) consists of four white concrete apses, unbroken by windows or decoration. Members of the church enter through a large incision made in one apse, made to resemble a cross: illuminated by a warm glow from within, this floor-to-ceiling entranceway forms a 16-metre tall crucifix which can be seen like a beacon from afar.
Inside is a considered interplay of art and architecture, where Italian artist Giuseppe Maraniello has crafted a lectern, tabernacle, baptismal font and figure of the Virgin Mary in stone, bronze and mosaic. Austere wood and steel furniture allow the building’s sculptural form to take centre stage, while light filters down to the pews through translucent fabric draped dramatically from the high ceilings.



Mountain Church of Julong, China
Offering a contemporary take on religious symbolism, Swiss-based architecture and development firm INUCE based its design for the Mountain Church of Julong on Noah’s ark. The building rests on four vast granite slabs that ascend a mountain slope near the town of Quanzhou and follows two other places of worship completed by INUCE in China: one a pink pebbledash church in Fuzhou and the other, in Luoyuan, meticulously wrapped in 100,000 panes of stained glass. “As a powerful symbol for shelter and new beginnings, the ark of salvation, safely landed on a foundation of rock, became the crystallisation point for our design,” says Inuce founder, Dirk U. Moench.
An open-air atrium – created as the building lifts off the ground at the ark’s ‘bow’ – offers sweeping views of the town on one side, while a panoramic window behind the pulpit provides the congregation with a serene forest landscape on the other. The vast main hall can accommodate up to 1,000 worshippers, but as a newly developed urban area, INUCE wanted to create a cultural hub that was accessible to the wider local public; the lower levels of the Mountain Church of Julong therefore include a small library, conference facilities and accessible study rooms.
 photography Adam Mørk
photography Adam Mørk
 photography Adam Mørk
photography Adam Mørk
 photography Anders Sune Berg
photography Anders Sune Berg
Trekroner Church, Denmark
Showcasing Danish firm Rørbæk og Møller Arkitekter’s use of groundbreaking architecture techniques, Trekroner Church in the city of Roskilde was constructed with nine concrete sections, casted on-site using over 200 moulds. This technique is what gives the striking concrete monolith its distinctive organic curves, standing in contrast to the surrounding grass field. Heading inside, visitors are welcomed by a serene, contemplative atmosphere, with a floor of pentagonal tiles laid in German blue clay and a ceiling made of expanded, jet water-cut aluminium from recycled cans, both of which reflect light and absorb sound.
The altar within was handcrafted by skilled local carpenters, while wall cladding and benches in ash and clay make for a thoughtful, calming palette of materials. Blending art and architecture, a perforated cross was also designed by conceptual artist Henrik Plenge Jakobsen and subtly incorporates the Northern Cross constellation. “The organic, curved form of Trekroner Church was not only a response to the client’s desire for an enduring and adaptable structure, but also a deliberate contrast to the surrounding rectangular suburban area,” explains Nicolai Overgaard, architect and CEO of Rørbæk og Møller Arkitekter. “These curves define both the exterior and interior, guiding the flow of light and creating spaces that are both intimate and expansive.”
