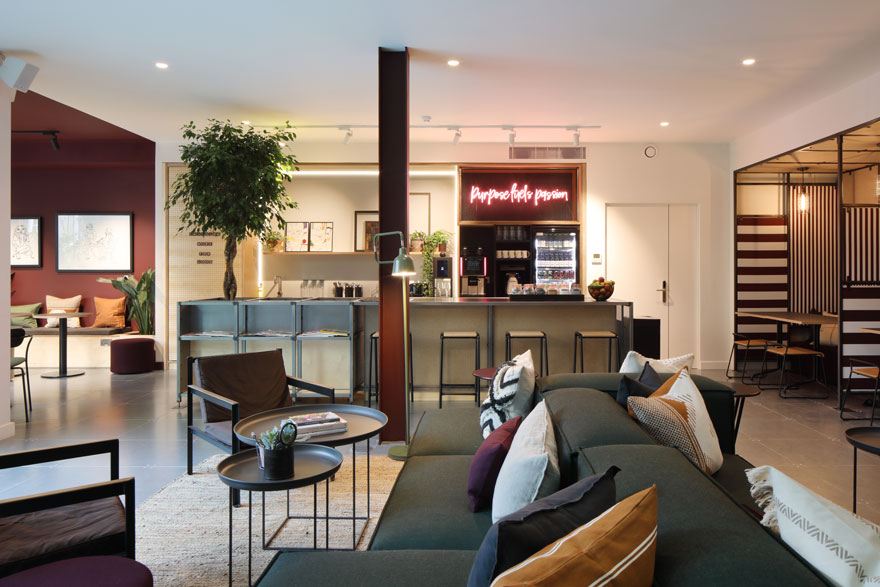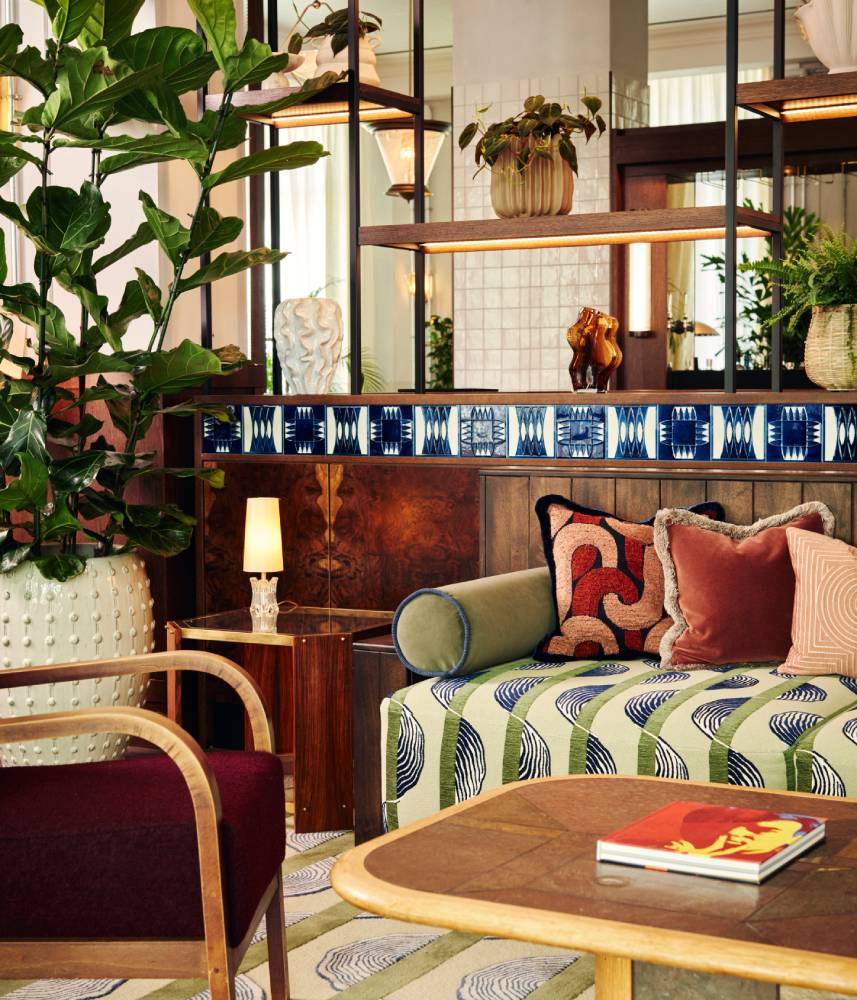New flexible workspace x+why designed by Squire & Partners
When multiple Mixology award winning Squire & Partners alert us to a project, we tend to come running. There’s a reason why more than one of our judging panels have chosen the firm’s schemes as winners.
Project Team
-
Client
x+why
-
Interior Design
Squire & Partners
-
Artwork
ARTIQ
-
Furniture Provider
Bureau
-
Other Suppliers
ICON
-
Furniture Suppliers
Menu, Mad, &tradition, United Strangers, Workstories, Woud, Fatboy, Heerenhuis, Rawside, Romi, Nor11
We’re on the colourful, diverse and energetic Whitechapel High Street, which is home to the first x+why flexible workspace community. As regular readers will be all too aware, we’ve seen a number of flexible workspaces over the past couple of years but this, we’re assured, is something completely new in terms of attitude and ethos.
We’re met in the funky entrance/cafe area by x+why co-founder and CCO, Phil Nevin, who grabs us a coffee and sits us down in the corner of this biophilic, calm antidote to the hustle of the street outside. We begin by asking Phil about the history and philosophy behind x+why. ‘We operate under a purpose – to change the way the world works for good – so we’re not just about filling office buildings, we’re trying to actually shift the way that people approach their work. Therefore, in order to fulfil our purpose, we also need to achieve a certain amount of scale; this isn’t about scale for scale’s sake, it’s scale because we are trying to achieve something – something beyond this building. We’re trying to change the mindset of how people approach business and how people conduct business.
 x+why Whitechapel from Squire & Partners
x+why Whitechapel from Squire & Partners
‘I founded and Chair a charity called Big Change, which is a social impact accelerator. I’ve always been incredibly interested in the space between the charity and the business sector – and am passionate about closing that gap. We wanted to start to look at things differently – yes, profit is important, but so is the planet, and so are people, and their wellbeing and their lives. This is where we think business should go. We’re only a small part of this movement – but we really want to be a part of what we believe will be a big system change. It’s already there with young start-ups, so let’s help build that mindset. This is what we stand for – and it’s a nerve-wracking moment when you do stick your flag in the ground in this way.’
The ethos of x+why smartly merges design, technology and wellness to offer its community of businesses a cultural programme designed to inspire members to recognise the link between people, profit and the planet. Phil admits that not any old business (and no, he’s not being business ageist) can merely sign up and make their home here. x+why is (quite rightly) unapologetic about looking for like-minded individuals and businesses to live and work alongside and even requires a signed ‘purpose pledge’ in its member agreements.
The site, Phil tells us, has a long history of philanthropy, community and social action. It was the location for the original Salvation Army Mission Hall – which supplied food to the local area and later became the Salvation HQ. This historical significance has led to the team at x+why reinstating the building as ‘People’s Mission Hall’.
A major refurbishment of the existing buildings, together with a modern addition, was undertaken by Rivington Street Studio last year. The environment now wraps around a courtyard, providing two distinct ‘wings’. Within the reworked shell, Squire & Partners and sister branding agency, Mammal, have developed a concept for this first x+why workspace, creating an identity and design aesthetic true to its values, providing a flexible creative space over 22,500 sq ft. Inspiration was taken from the history of Whitechapel, specifically its heritage of tanneries and local markets, and its more recent reincarnation as an area for the arts, combined with a unique mix of cultures and traditions.
Let’s allow 1,000 flowers to bloom – let’s encourage start-ups and SME’s to adopt this way of thinking
As we begin our tour of the space, we’re joined by Squire & Partners’ Maria Cheung and art consultancy ARTIQ’s Patrick McCrae. We move through to the members’ area, beyond the streetfacing entrance. ‘We’ve given this space a ‘market’ feel, with booths flanked in striped panels, and we’ve used flexible metal frames for the bar and countertops,’ Maria tells us.
Members are also provided with communal spaces including comfortable seating areas, a lightfilled wellness studio, flexible event/presentation rooms, a ‘market stall’ area for pop ups and ‘foam booths’ – acoustic screened booths made from recycled foam – set around the serene, scented central courtyard garden. Cycle storage and showers are also provided, of course.
‘We’ve mixed robust, natural materials and raw finishes mix with comfortable seating, rugs and freestanding furniture to invoke a domestic, social atmosphere,’ Maria points out. Natural greenery, artwork sourced from local creatives (more about that later) and second-hand vintage pieces from nearby markets are also a key element of the workspace’s character. ‘x+why branding by Mammal features on a lot of bespoke products here, including patterned stools, notebooks and kitchenware,’ Maria continues.


On the first floor, workspace units are designed for small to medium businesses, alongside shared meeting rooms, breakout spaces and teapoints.
Glazed panels between units and shared spaces encourage a sense of community. On the second floor, a flexible creative space is designed to host a variety of events, from workshops and presentations to social gatherings. Further workspace units and shared amenities are provided on the third and fourth floors. Unlike a number of coworking and flexible workspaces we have seen, x+why has a genuine feel of collaboration and openness, which is perfectly illustrated by the number of people working or socialising in the communal spaces here.
Working within a Cat A shell, waste was minimised by using 90% of existing lighting, and original locations were retained for bikes, showers and teapoints to minimise changes to the building infrastructure.

Squire & Partners were great to work with – they were adaptable (and this is not a massive budget) and they were more than willing to take the challenge on. I was absolutely delighted to be able to work with such a great firm.
A huge amount of thought and attention has been put into the fantastic selection of artwork throughout the space. ARTIQ, which was set up by Patrick a decade ago, provides artists with not only great exposure – but also a fair deal. ‘When we set out on the x+why project, we discussed that the main objective was to create a curation that showed a diverse range of artists in both styles and media,’ Patrick tells us. ‘Creating a narrative, which represented x+why’s ethos was important.
We were also keen to pick up on the various hubs within x+why, allowing the art to set the tone for what the space is used for. Each piece was hand-selected for its ability to reflect the dynamic and vibrant nature of the space and to enhance the wellbeing aspect of each area, encouraging conversation, inspiration and interaction. The curation deliberately features work that is diverse in both medium and in terms of artist background and spans the entire building, carrying narratives and themes from the public areas throughout the meeting rooms and event spaces.’


As part of the ARTIQ Experience programme, a quarterly rotating exhibition can be seen in the event and wellness space. Furthermore, Patrick tells us that ARTIQ loved the space so much that he decided to move in, bringing the team’s own purpose-driven creativity and collaboration into the community. As we tour the space, we find another x+why member we recognise – Bureau – who has provided the impressive furniture solutions for the private workspaces and meeting rooms.
x+why might currently have just the one site, here in Whitechapel, but Phil tells us that there are plans to expand across the UK and internationally.
He’s certainly got our backing.


