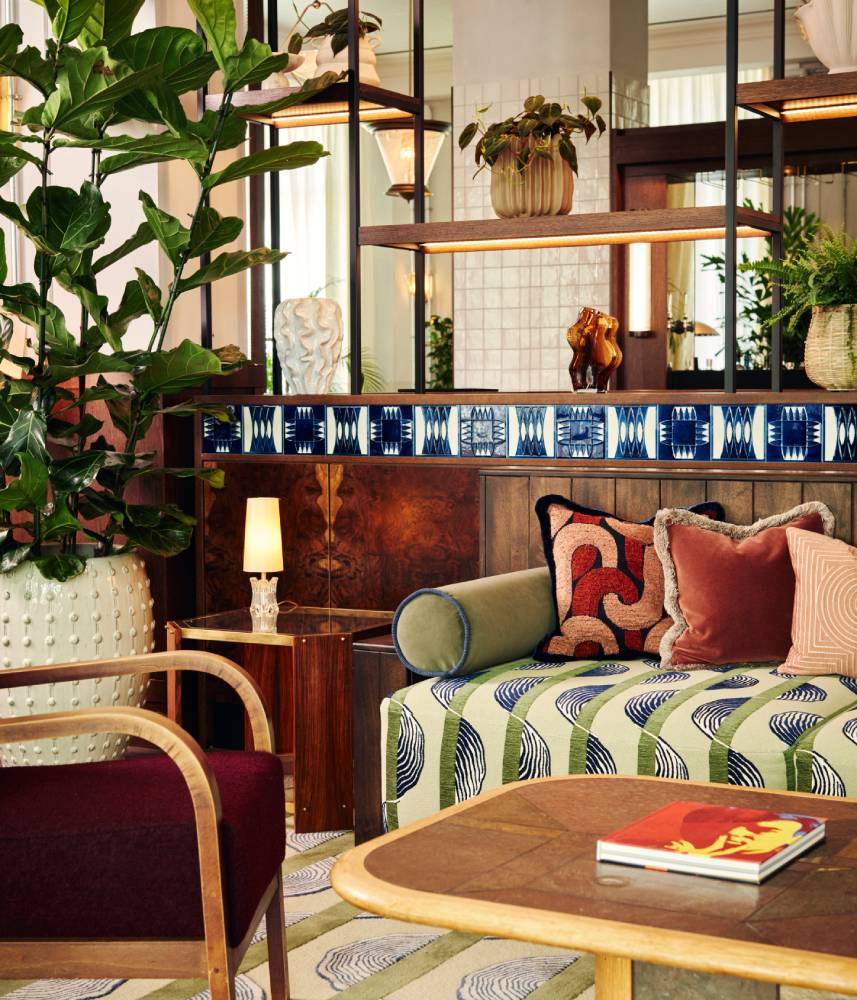The Mastercard European Tech Hub arrives in Dublin
Designed by IA Interior Architects, this landmark new workspace works for the future, and for everyone.
 lobby
lobby
Project Team
-
Architect and Interior Designer
IA Interior Architects
-
Client
Mastercard
-
Flooring
Interface, Tilestyle
-
Furniture
MJF Interiors, SIG Interiors
-
Joinery
Specialist Group
-
Lighting
Premiere Electrics
This article first appeared in Mix Interiors #225
Words: Chloe Petersen Snell
Photography: Donal Murphy
A short tram ride outside of Ireland’s bustling capital lies Mastercard’s only European Tech Hub, located at the bottom of the Dublin mountains in Leopardstown. The new, state-of-the-art campus is the headquarters of the company’s global research and development division and positions them as a tech firm fit to rival southern suburb neighbours Microsoft, with the space to accommodate optimistic expansion plans.
The arrival of the campus marks Mastercard’s commitment to Ireland and is testament to the enduring nature of Dublin as one of Europe’s leading tech hubs. Ireland began to establish its tech credentials with the arrival of Google, which moved its European headquarters to Dublin in 2004. Now, the city’s docklands area has garnered the nickname ‘Silicon Docks’, home to the likes of Amazon, Meta, Hubspot and Salesforce.
Designed by IA Interior Architects, Mastercard’s five-storey workplace was created using positive environmental design principles, focusing on neurodiversity, sustainability, wellbeing and collaboration. Collaboration in particular is championed, and the new building supports the company’s ‘Future of Work’ approach to where and how their employees collaborate. The project at One South County is the first business in Ireland to achieve a LEED Platinum certification – and it’s clear this new scheme isn’t about showing off, it’s about crafting a genuinely healthy space to work.
 Canteen and town hall location
Canteen and town hall location
“Our strength truly is our people and in Dublin we have built a dynamic culture that attracts talent from across the world,” comments Ken Moore, Mastercard’s Chief Innovation Officer. “With new state-of-of the-art facilities and our flexible workstyle approach we want more passionate technologists to join us and continue shaping the digital commerce of tomorrow.”
Diversity within the design was important for both Mastercard and IA – this was achieved by creating a variety of space types, soft tones across floors, and subtle colour coding that extends to the diverse and plentiful furniture choices. Floors are linked together by spacious seating areas, constantly animated by chance meetings between workspaces. A braver choice of colour and materiality is found on the fourth-floor barista café, in black and white terrazzo flooring and curved, Mastercard-yellow BOB sofas by Blastation overlooking a vista of mountains, sea and parkland. The yellow-circle motif is repeated downstairs in the full-service kitchen and canteen, which doubles as a Town Hall location, accommodating up to 400 people and featuring one of the largest AV screens in Europe.
 barista café and lounge
barista café and lounge
“Due to lockdowns and other restrictions, we chose finishes, furniture, and fabrics based solely on online images, which was far from ideal,” says Cornelia Murphy, IA Dublin’s managing director, “and we’re grateful that the design decisions we made ultimately turned out well. We did make some bold design choices – the yellow sofas and huge light installation in the lobby for example – but Mastercard supported these, and they are feature items enjoyed by the team.”
A full-storey atrium makes a confident first impression, in part due to the bespoke moon-like pendant above reception, which Murphy assures us weighs a tonne and was a logistically challenging (albeit impactful) design choice. Circles and curves are certainly an intentional theme throughout the building, playing out in the furniture, lighting and internal architecture.
As an industry behemoth with a huge, global reach, incorporating a subtle sense of locality into the space was important to Murphy and her team. There was some flexibility in the global guidelines, she notes, and enough to allow the scheme to fit in with the surrounding environment. The obvious nods come in the shape of towering graphics of Ireland’s picture- postcard-worthy green hills and dramatic coastlines lining the stairs in between floors, and a vibrant, hand-stitched ‘shamrock’ acoustic wall.
 Mastercard Experience Centre
Mastercard Experience Centre
Innovative specialty spaces include Mastercard Experience Centre, which is accessible before the turnstiles and showcases what the tech giant is so keen to promote: their latest commerce innovations. Inside, visitors discover a circular theatre space, wrapped around a curved presentation screen. “We built the ceiling’s plywood frame on the ground and then lifted up the entire structure – another fun challenge!” Murphy adds with a laugh. Worth the hassle, and reflected in the similarly curvaceous seating and sleek pebble-like podium, reminiscent of an alter and pews. When dimly lit, the space is punctuated by an on-brand orange glow from the ceiling and walls.
On the workspace floors, health and wellness was paramount throughout the design, incorporated through planning and materiality strategies which include new interconnecting stairs, a micro-farm hub, gaming areas, wellness rooms, and health/fitness facilities. Wellness tenets included prioritising high-quality natural light, generous workspaces, abundant planting, quiet spaces and nimble ‘hideaway’ rooms and corners scattered throughout the floors.
 'moshpit' collaboration zone
'moshpit' collaboration zone
An agile, “frictionless workplace” concept enables users to add, move, or take away dividing panels to control acoustics and privacy, plus access to writable surfaces and colourful portable seating. Purpose-built collaboration zones sit in the middle of each team ‘neighbourhood’ to encourage conversation and creativity – which Murphy affectionally refers to as ‘mosh pits.’
While designing for functionality, above all the team considered the importance of inclusivity for all, including people with different neurological preferences or sensitivities. “This meant carefully selecting finishes, colour schemes, patterns, considering natural light
and lighting design, comfort levels, wayfinding, and acoustics,” Murphy explains. “All of these elements can impact people with different sensitivities to sensory stimuli, whether they are hypersensitive or hyposensitive. The goal was to create an environment and experience that is truly inclusive for everyone.”













