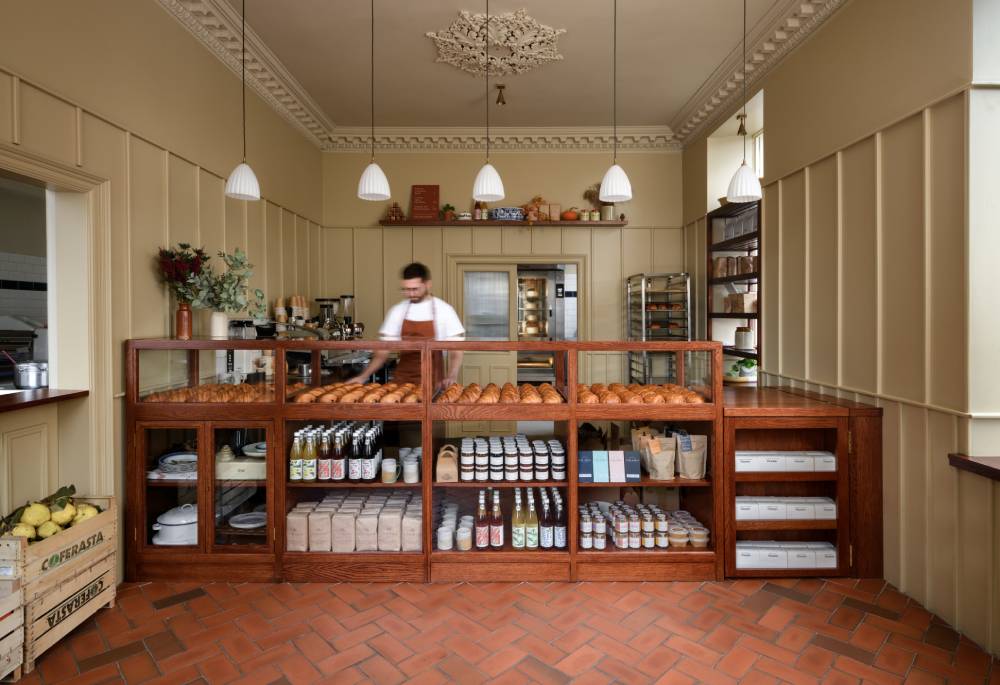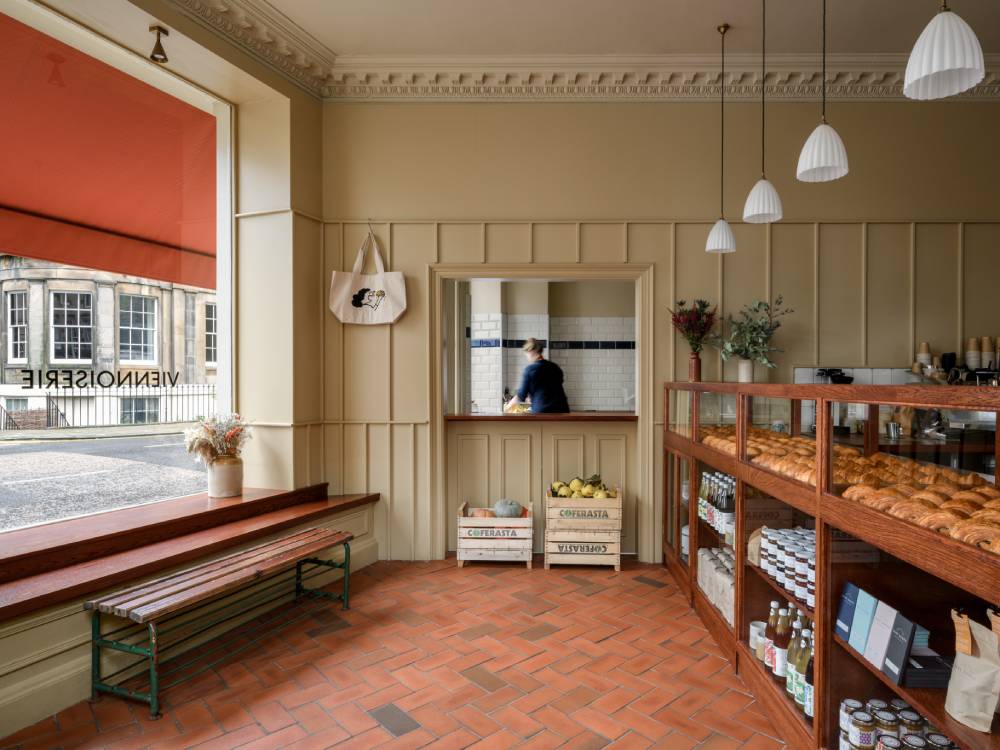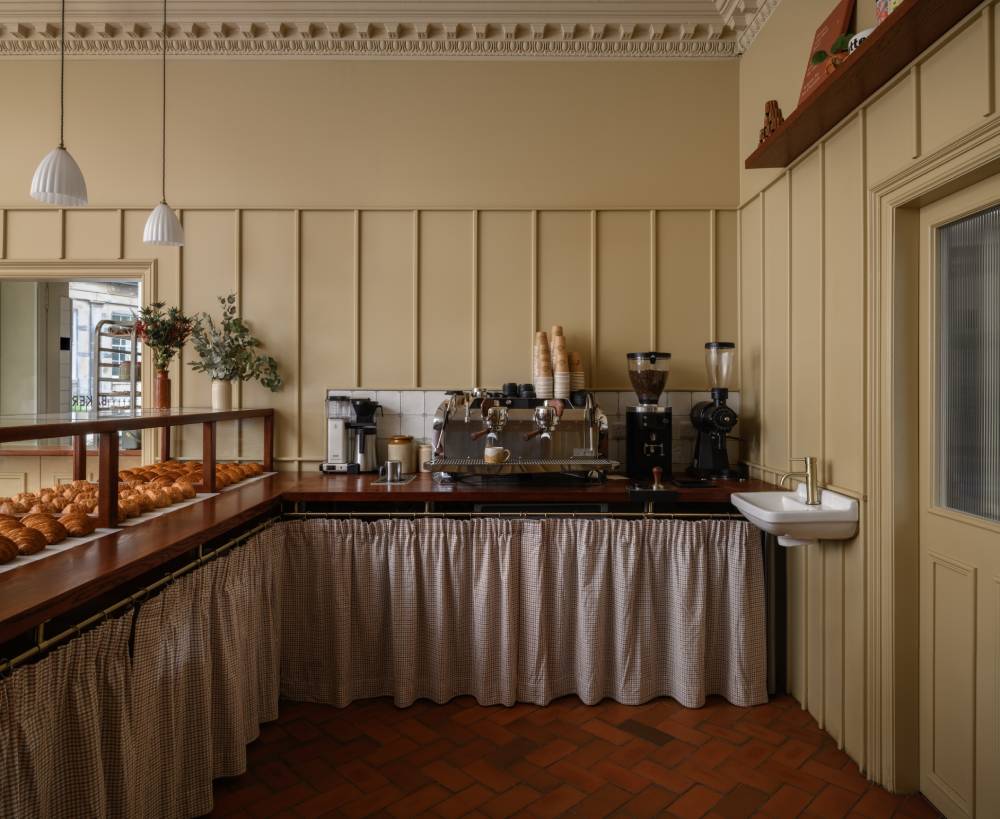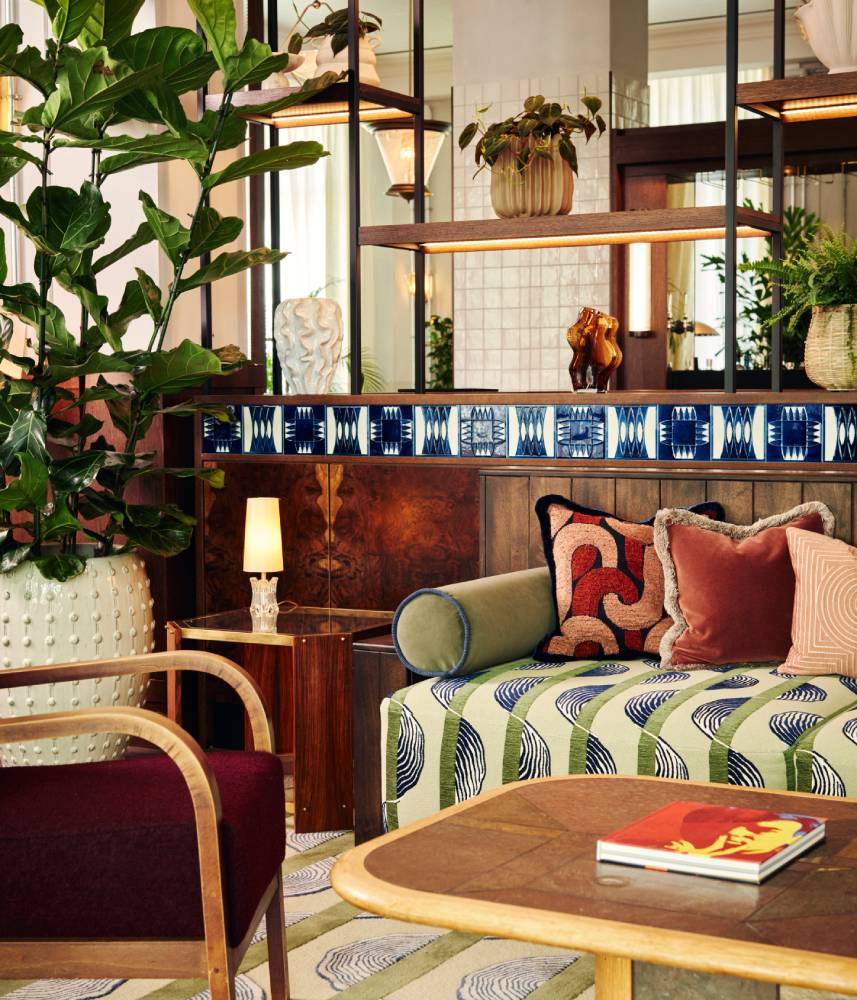Inside Lannan Bakery, an homage to Edinburgh tradition
Designed by Darcie Maher, Nicholas Taggart and Ossian Architects, this Stockbridge spot combines an understated colour palette with natural materials.

Photography by ZAC and ZAC
Based on the ground floor of a sizeable tenement building in Edinburgh’s Stockbridge neighbourhood, visitors to Lannan Bakery are welcomed by a distinctive corner entrance and front-of-house, complete with bespoke, minimalist signage by Thomas Paints. With plenty of natural light and views of the city on all three sides, the building was converted from a former salon into this charming bakery and shop, where emerging pastry chef Darcie Maher has launched her first solo endeavour.
Designed by Maher, Nicholas Taggart RIBA and Ossian Architects, the décor is purposefully subtle and aims to draw inspiration from traditional bakeries throughout Edinburgh and beyond. In pursuit of this classic, understated aesthetic, the bakery is lined with simple timber panelling and complemented by a modest selection of hard-wearing natural materials, including clay quarry tiles supplied by Ketley Brick, brass metalwork and iroko timber shelving.

The bakery boasts a newly designed commercial kitchen, provided by retail contractors Francey Shopfitting, which is connected to – and visible from – the front-of-house. This cohesive design gives the space an informal, engaging atmosphere, offering customers a front row seat to the intricate baking process. As for refreshments, a sleek chrome coffee machine from Slayer Espresso serves visitors a side of caffeine with their sweet treats.
Externally, the building has been updated from its salon days and given a new identity, with a purposefully restrained colour palette, gold gilt lettering in the windows and new projecting awnings. Evoking a sense of quiet nostalgia, the project has proved riotously popular with locals – often commanding hours-long queues for limited-run creations like dauphinois pastries and crème brûlée Danishes.






