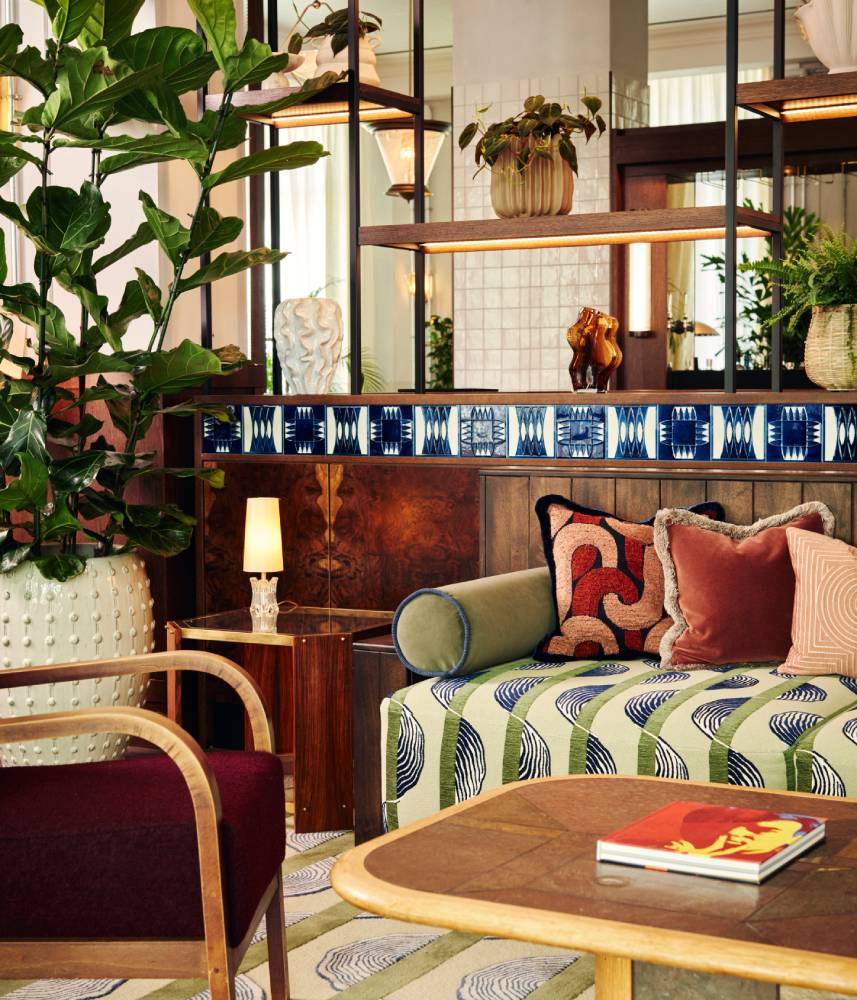Holloway Li channels post-war modernism at Club Quarters St. Paul’s
Holloway Li reimagines a 265-key St. Paul’s property, the first of four projects it’s slated to work on with the hospitality group.

Photography: Nicholas Worley
Occupying a prime location next to the historic domed cathedral, hospitality group Club Quarters has opened the doors to its newly reimagined, 265-key location in St. Paul’s, pairing a nostalgic, mid-century aesthetic with modern amenities. Partnering with London-based studio Holloway Li (founded by interior architecture duo Alex Holloway and Na Li) Club Quarters sought to embrace the building’s original architecture and the area’s rich heritage, while also serving the needs of business and leisure travellers – adding a new gem to its growing portfolio of design-led lifestyle hotels. This project is the first of four hotels Holloway Li is set to complete on behalf of Club Quarters, with two locations in America and another in London reportedly in the pipeline.



Hotel guests are welcomed by a remodelled lobby, aiming to provide a memorable arrival experience with a clear sense of place. This space showcases the first of Holloway Li’s bespoke design collaborations, which – according to the studio – were intended to “evoke and reflect the optimism of post-war design and craft.” The lobby draws inspiration from the building’s carved Portland stone facade and its cast-bronze abstract sculptures, created by mid-century artist Geoffrey Wickham, chiefly through a ten-metre-long sculpted feature wall in solid cherry wood. Designed in collaboration with South London furniture maker James Trundle, this 3D relief was digitally modelled before each tile was produced on a CNC machine and then individually hand finished. Cut-outs within these interchangeable tiles (framed with brushed bronze and a dark-stained oak) accommodate everyday functions such as the lift controls and a grab-and-go fridge filled with refreshments.

The spacious lobby is illuminated by a cloud-like pendant light, created in partnership with Joe Armitage, which drapes an ethereal, paper-backed flexible diffusion material over a steel frame. Set against a backdrop of glazed, bottle-green tiles (by a handcrafted tile maker in Italy) is a reception desk-cum-coffee-counter, which references the architectural heritage with bespoke stone columns by Marble Collective interspersed with vertical bronze bars. An adjacent self-check-in desk aids a more seamless arrival and departure experience, delineated by fluted glass, profiled solid oak and bronze tinted mirrors.
Holloway Li’s biggest intervention was arguably the lounge and dual-purpose space that neighbours the lobby, where the studio (drawing from its work for brands such as Locke and The Hoxton) created a “comfortable workspace by day and a relaxed living room by night”. Centred around a five-metre-long, blue lava-stone table, guests can now enjoy a coworking space with banquette seating, Zoom booths and a high working bench, brightened by a gallery wall with prints from local artists and two large, bespoke canvases commissioned from artist Phoebe Bodd– which feature the unlikely cluster of orange trees on the grounds of St. Paul’s Cathedral.



Building on Club Quarters’ belief in efficient space planning, the 256 guestrooms were designed to be adaptable across diverse room types, as well as featuring carefully tailored details that help elevate guest experience. Adaptable furniture helps to create more flexible environments for both business and pleasure, while a warm, domestic feel is aided by sisal carpeting and custom desk lamps also created by Joe Armitage. The mid-century aesthetic continues here with artwork such as Paolozzi prints, offering a nod to pop art, and classic furniture pieces like the Carl Hansen armchair.







