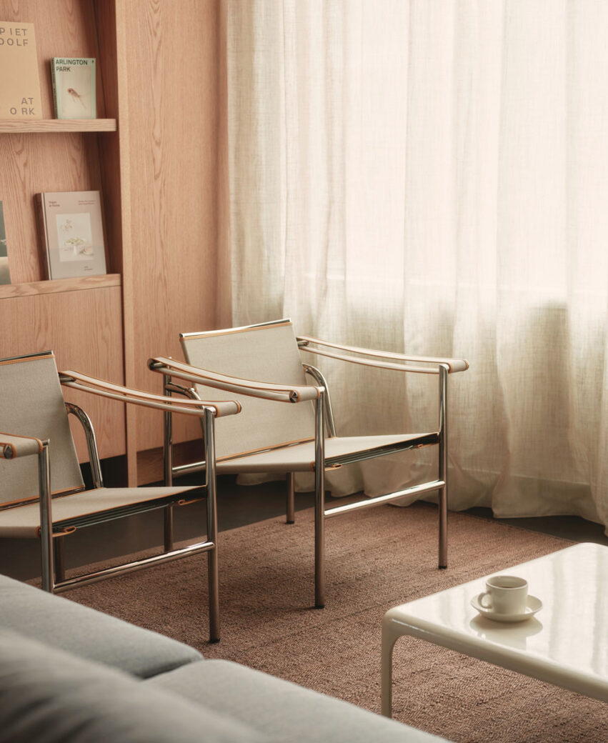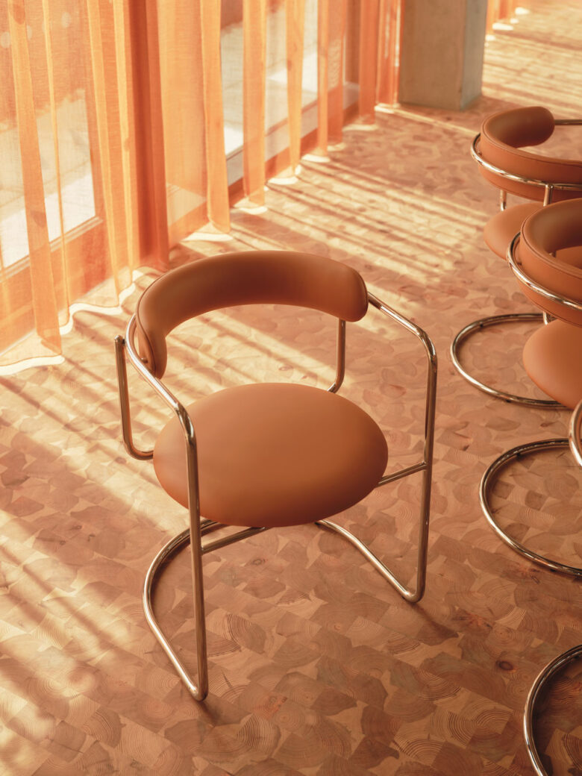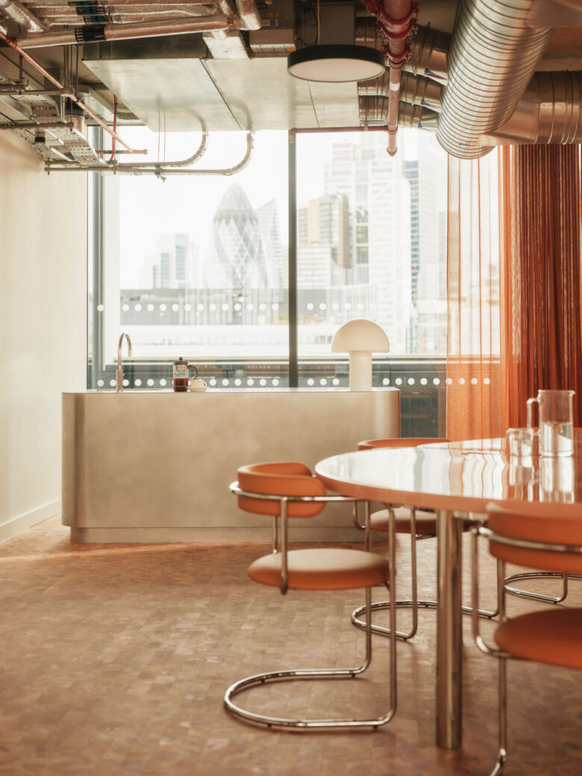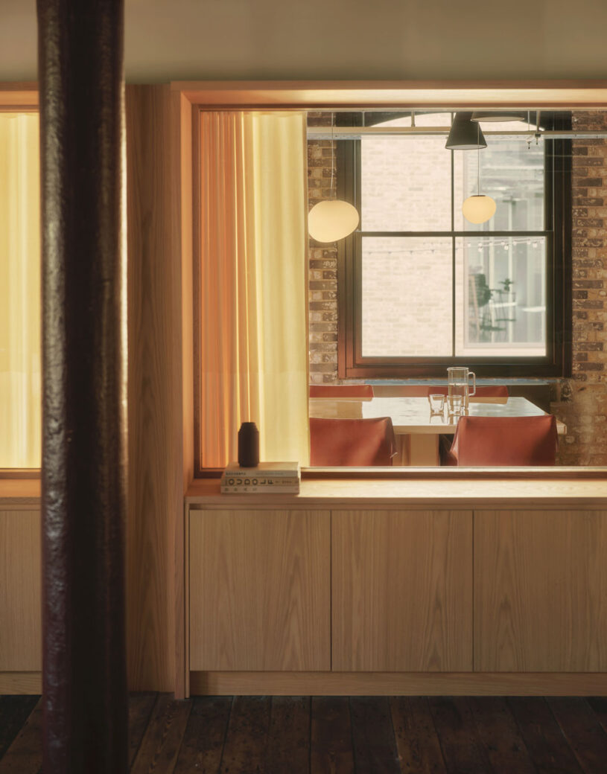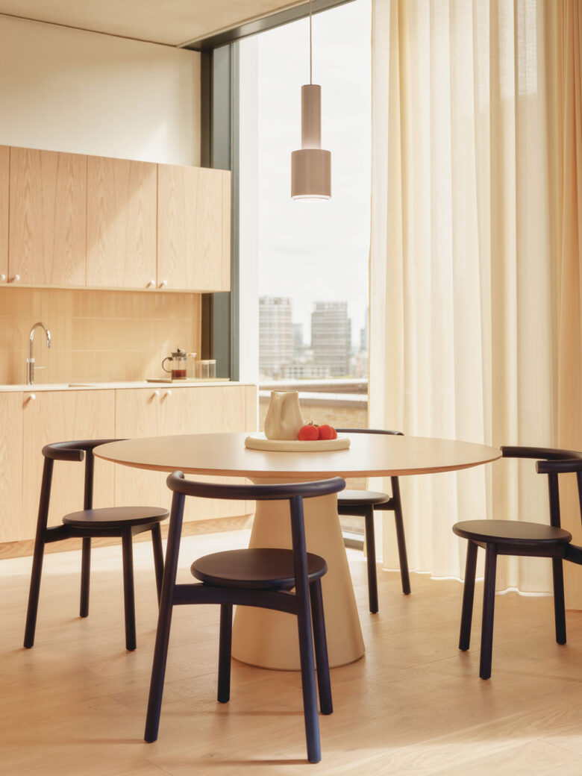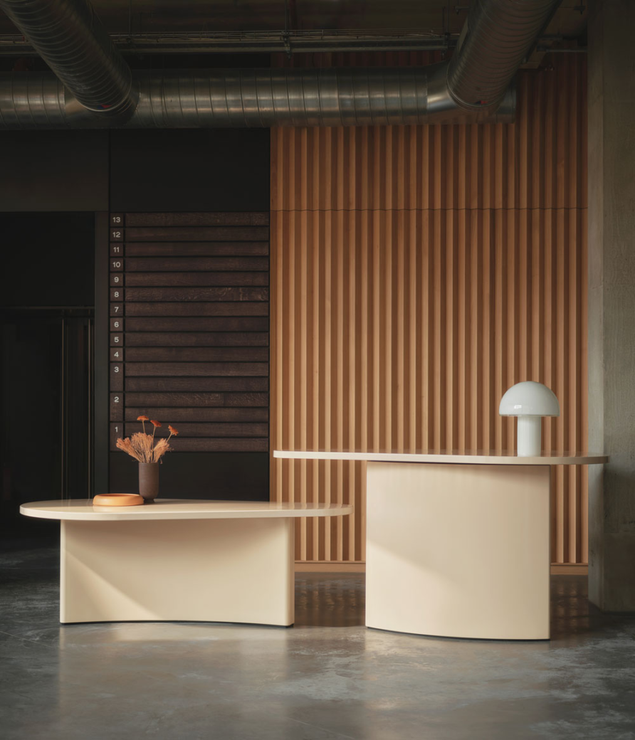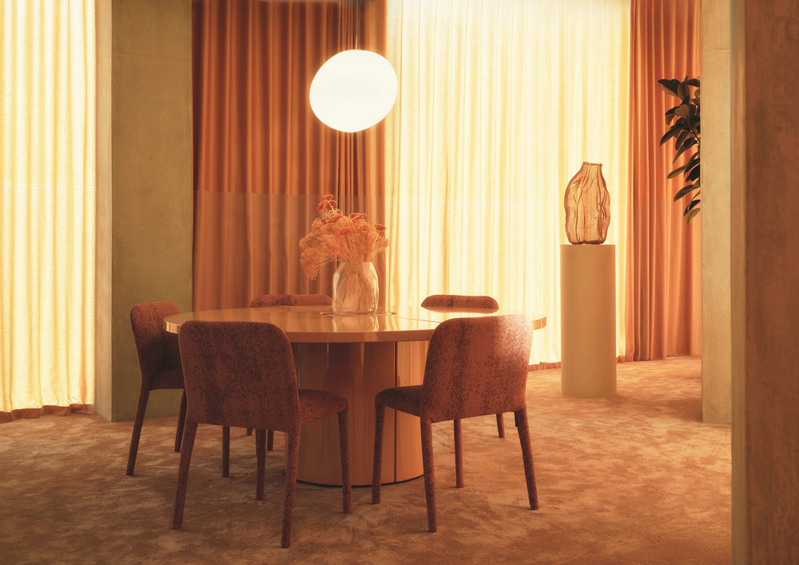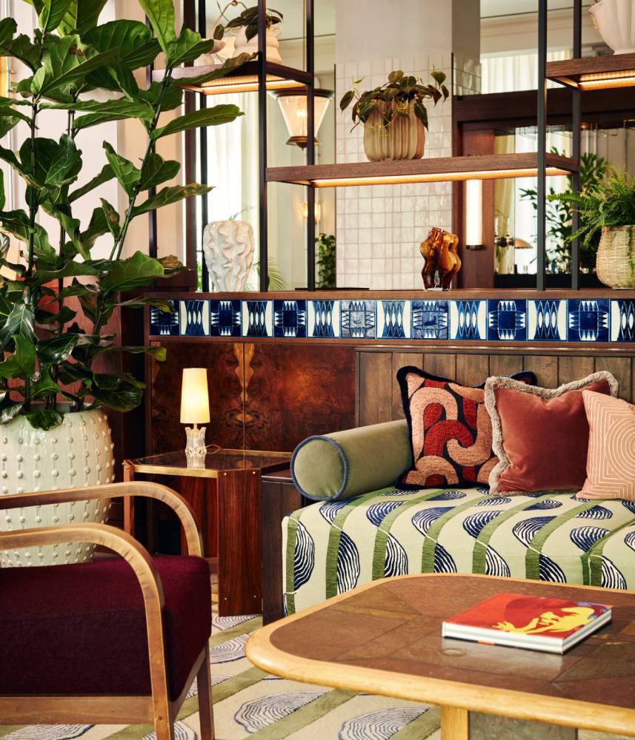First look: Universal Design Studio celebrates Spitalfields’ craft legacy in new office scheme
Transforming six Georgian and Victorian buildings in the City of London, we’ve been given an exclusive preview of Universal Design Studio’s future-forward workplace development.
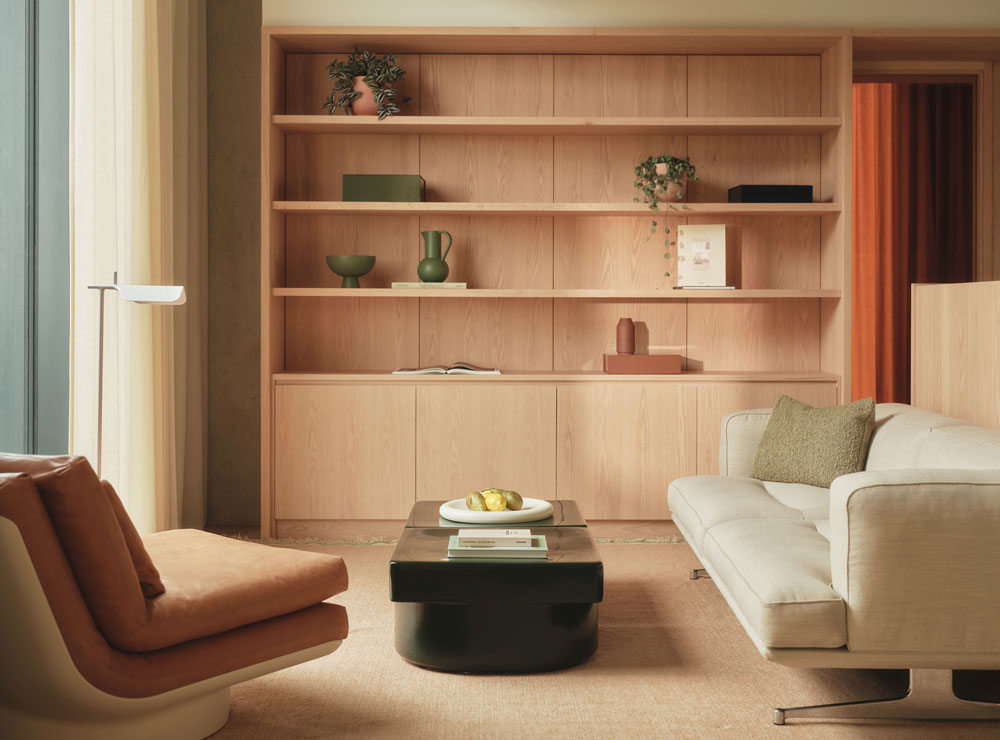
Photography: Felix Speller
Sitting at the intersection of Spitalfields, Shoreditch and the City of London, Norton Folgate is a stretch of flexible office and retail space currently owned by local property developer British Land. It’s in this coveted location that architecture and design practice Universal Design Studio has unveiled fresh interiors for a 335,000 sq ft office-led scheme, overhauling workspaces within 15 Norton Folgate and 16 Blossom Street, as well as the reception, office, communal meeting and club spaces of the Nicholls & Clarke building. Drawing inspiration from the area’s rich history of creativity and skilled craftsmanship, we take a first look at the new and improved Norton Folgate with Carly Sweeney, Director of Universal Design Studio.
“Norton Folgate was a really exciting opportunity for us to create a series of compelling workspaces that celebrate the rich history of the area, whilst also being unquestionably forward facing,” Sweeney explains. “Adopting a multi-layered approach to the spaces, we created interiors that are layered with adaptable joinery, thoughtful details and striking art and furniture, giving each space its own distinct identity and character.”
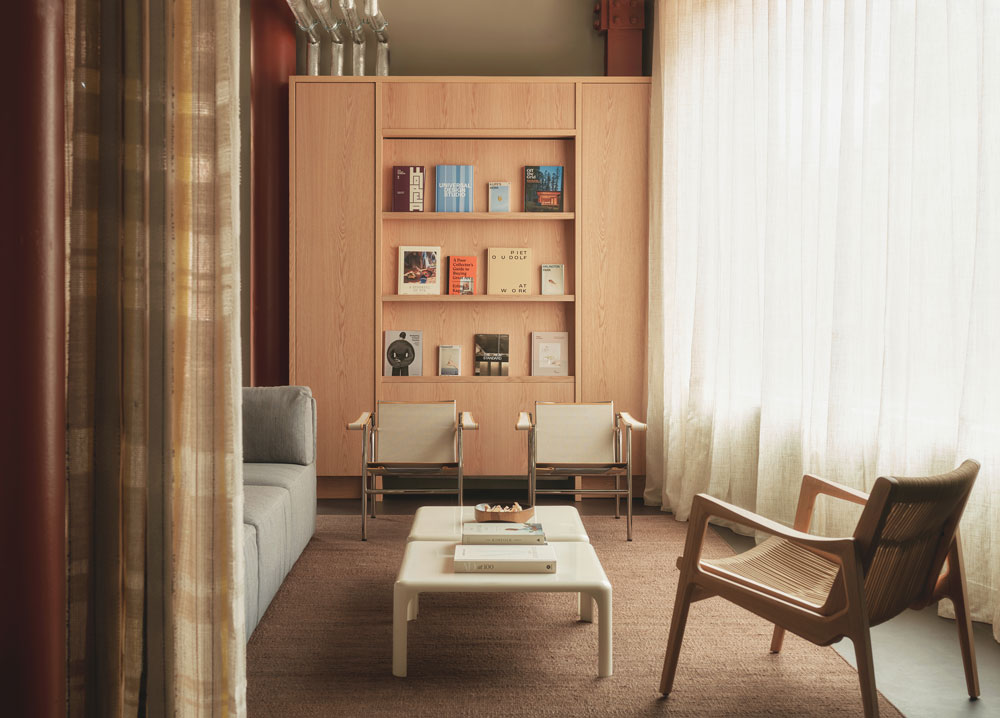
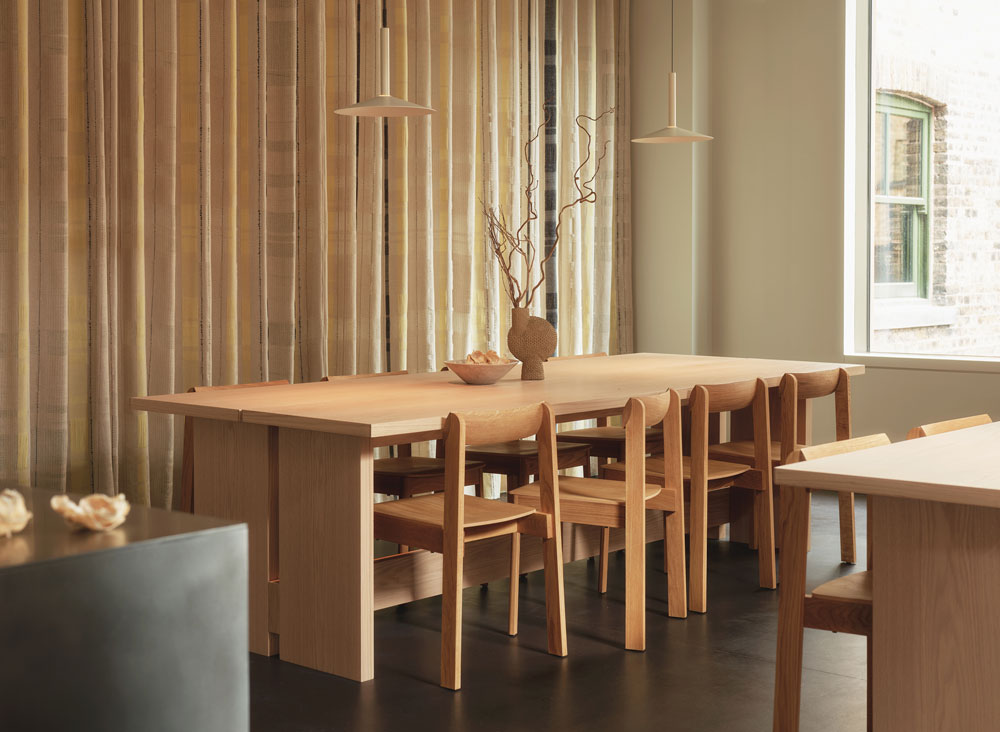
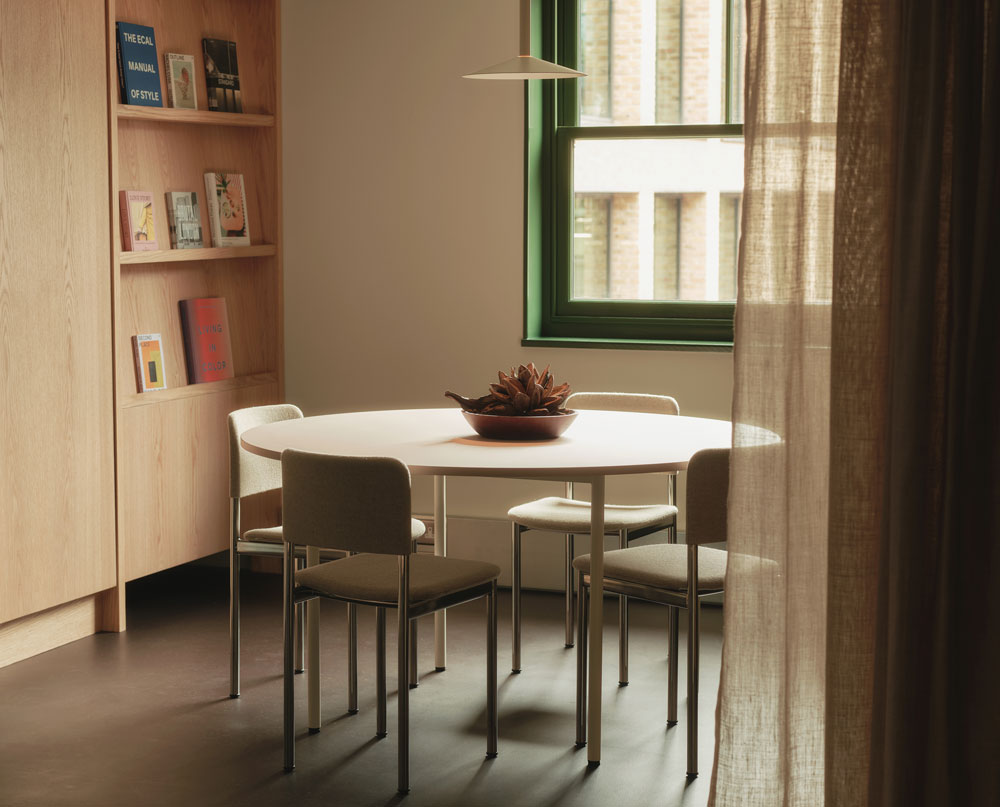
“We always strive to bring a distinct sense of place to our projects; embedding them in the context brings authenticity and helps to galvanise a stronger sense of community,” continues Sweeney. “We understand that workspaces are increasingly interwoven with hospitality, and occupants want to be in a space that not only gives them choice (flexing to their varying needs throughout the day), but that also feels pleasing, engaging and beautiful, with touches of elevated domesticity.” Offering a nod to the arts and crafts movement expressed in the original architecture of the buildings, the studio collaborated with a selection of talented young makers to create bespoke pieces that connect with the narrative of each site.
“For 15 Norton Folgate, we found that the plot was originally home to a community of creatives and the site of the historic Huguenot Silk Weavers,” Sweeney details. “South-East London weaver Lara Pain worked alongside us to create bespoke curtains that celebrate this particular technique, incorporating small details like snipped threads that tie back to the historic stories recorded between the weavers.” Having previously studied the Huguenot Silk Weavers herself, Pain’s various tests and prototypes have also been framed and hung throughout 15 Norton Folgate, highlighting both the creative process and historical research that went into the final pieces.
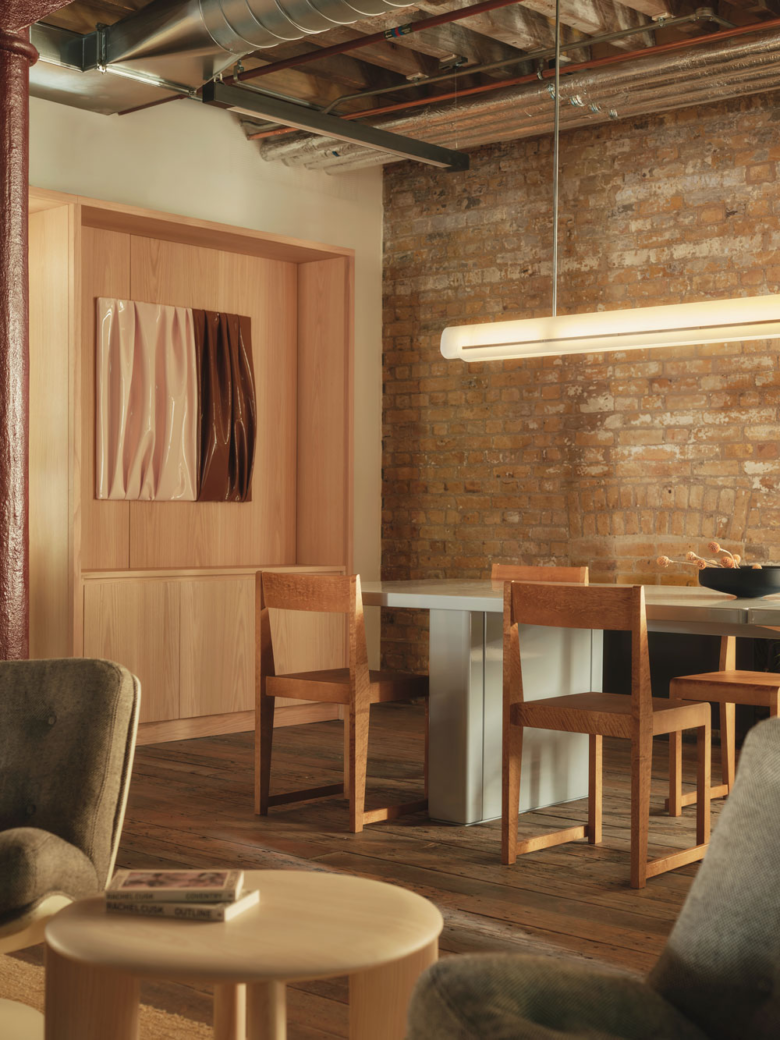
Over at 16 Blossom Street, Sweeney’s team continued to draw from the original architecture, particularly the prevalence of timber and organic shapes and patterns throughout. Here, the studio comissioned London-based designer Lewis Kemmenoe – an RCA and CMS graduate specialising in furniture and functional objects – to develop a series of bespoke tables. Kemmenoe’s vast tabletops are made from solid British elm with oak burl legs, and these striking surfaces are inlaid with a combination of walnut, mahogany, maple, ash and cherry wood to create show-stopping locations for meeting, socialising and working.
Taking inspiration from the glass merchants that occupied the warehouses in 1875 (as well as art deco showrooms with their enamelled appliances and Vitrolite splashbacks), Universal worked closely with prestigious Isle of Wight enamellers AJ Wells to create more custom meeting tables. “Utilising AJ Wells’s specialist knowledge of enamel and manufacturing, we revisited and perfected these glossy, hand-mixed colour finishes to produce exceptionally crafted tables with unexpected detailing, such as cork lining on the underside of each table for maximum user comfort,” Sweeney tells us. The largest and most impressive of these tables sits on the top floor meeting room of the Nicholls & Clarke building and is inspired by the urban grain of Spitalfields. Consisting of irregular shaped pieces, the conjoined elements create one large meeting table in a warm peach tone, inspired by the unique way that sunlight filters into the space.
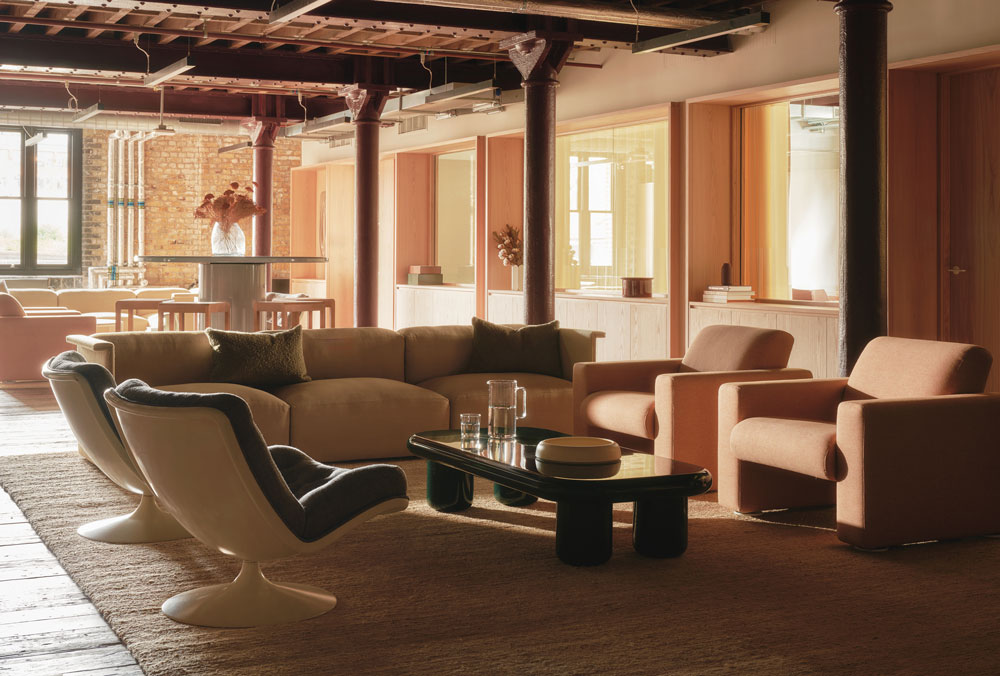
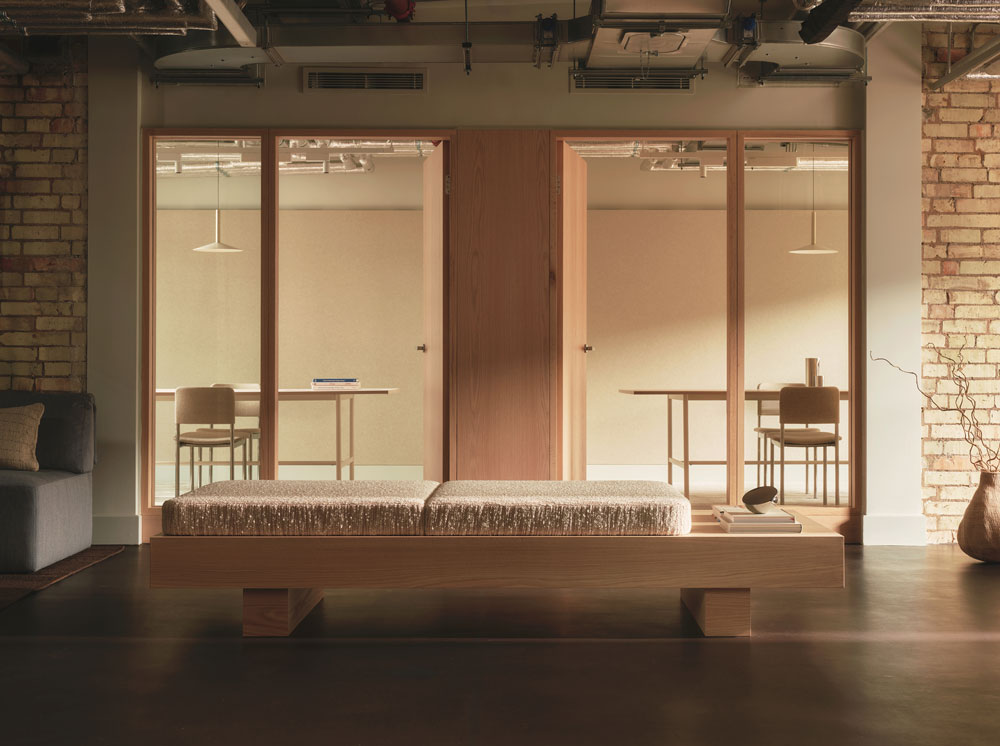
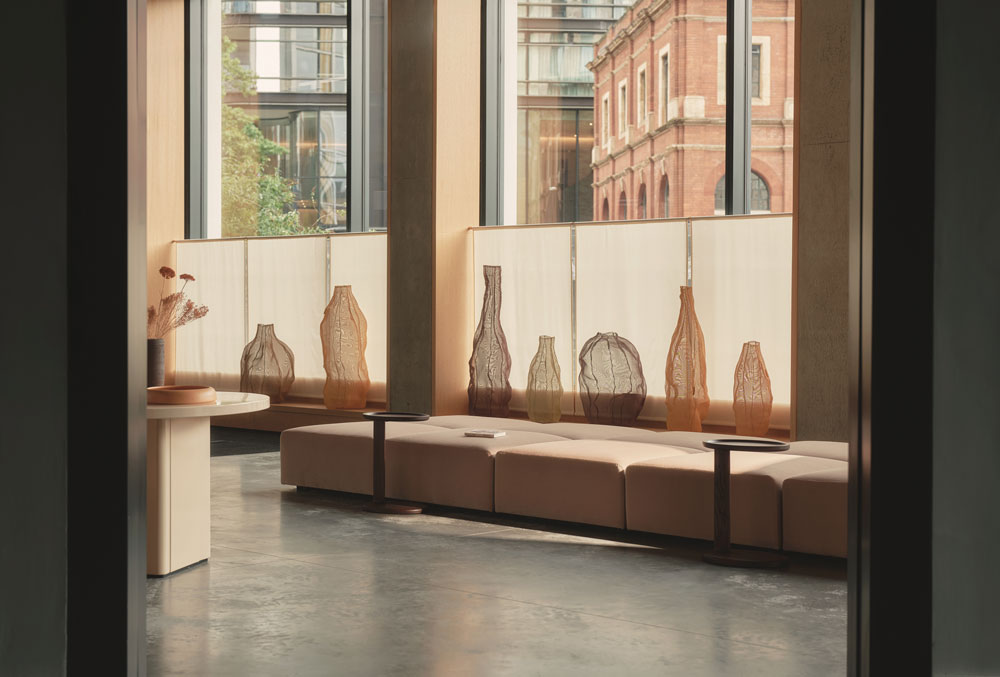
Adding a finishing touch to these references to Spitalfields’ arts and crafts legacy, delicate mesh sculptures by German-Portuguese designer Fabio Vogel are displayed in the Nicholls & Clarke reception space, lit from above by decorative fixtures by Joe Armitage. This site-specific art installation, titled ‘Haute Couture’, is crafted with fine, stainless-steel mesh, overlapped to create a moiré effect and capture the essence of moving fabric.
As well as spotlighting the enduring importance of art and craftsmanship, Universal also placed sustainability and longevity at the heart of the concept. Significant, long-lasting joinery pieces were therefore treated as a new permanent layer to the fabric of the buildings, rather than just pieces of furniture. “Developed in collaboration with Benchmark and created with deconstruction in mind, we foregrounded the details, connections and fixings to ensure that the pieces can be adapted for a second life,” outlines Sweeney. “Timber species were selected to have the lowest impact on the environment, and we also carefully considered the finishing – opting to oil the timber rather than using any lacquers makes future repair and maintenance much easier.”

