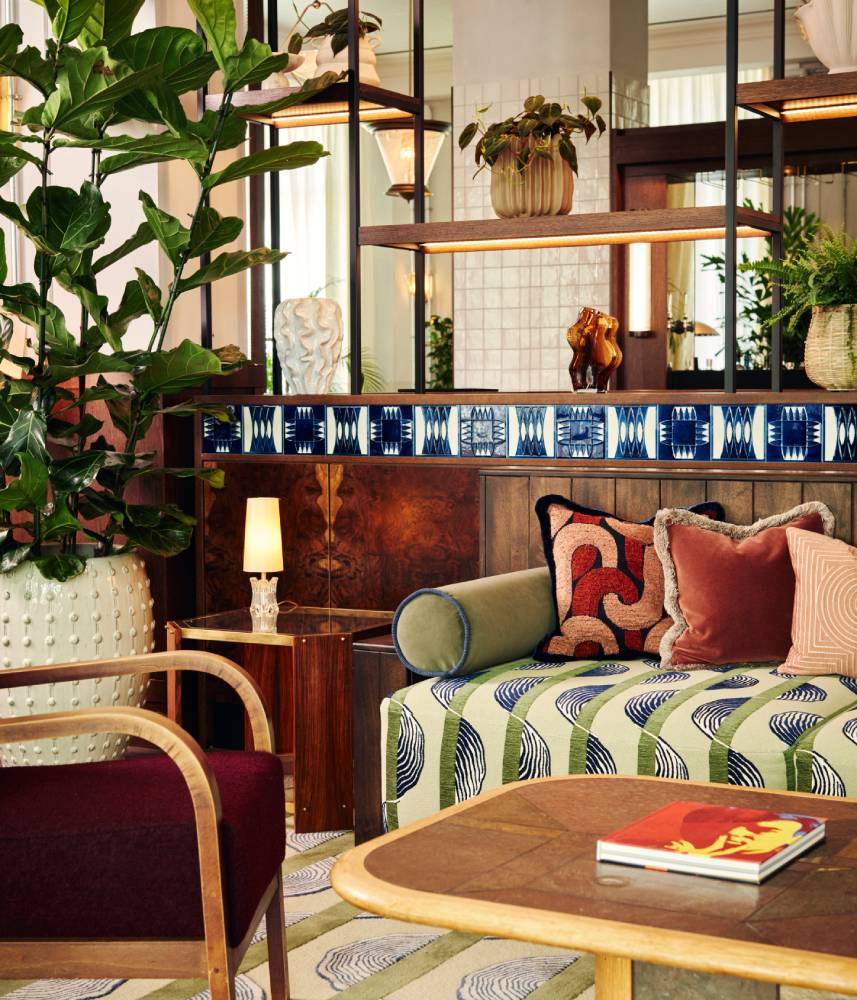El Equipo Creativo brings Latin American flair to this Dutch hotel
At nhow hotel, The Spanish design studio creates a lush, tropical escape from the city with a dual bar and restaurant concept set amongst the Amsterdam skyline.

Photography: Adria Goula
Perched atop the 24th floor of the nhow hotel in Amsterdam, Barcelona-based interior design studio El Equipo Creativo has unveiled a verdant, colour-drenched bar and restaurant duo specialising in Latin American cuisine. Transforming what was once an industrial, somewhat cold building set amongst an equally urban environment, Selva restaurant and Sonora cocktail bar together resemble a warm, inviting tropical oasis distinguished by soft, organic silhouettes, textured finishes and a vibrant colour palette.


Contrasting its urban surroundings – visible through the floor-to-ceiling glass façade designed by Dutch architect Rem Koolhaas’ OMA – Selva restaurant began with a forest green canvas designed to convey a jungle-like atmosphere. The studio then partially covered the striking glazed façade with wicker, rope and wood panels, and crafted a set of undulating wooden structures in a warm, rich grain. These structures sweep across both the floor and ceiling, acting as spatial dividers as well as banks of booth seating. As well as softening the original site with a more organic feel, these structures help to zone and subtly divide different areas of the restaurant for additional privacy where needed, creating ‘winding paths’ akin to that in a rainforest – a feeling aided by patterned flooring that resembles stepping stones.

From the curvilinear ceiling structures evoking a tropical river – illuminated by carefully placed, ambient task lighting – hangs a selection of bright tropical plants and flowers, reflected across the floorplan by large, varied houseplants lining the seating booths, windows, and in-house bar. Also suspended from this glazed fixture are a selection of sparkling glass pendants, offering diners a warm glow of light from above. Continuing this rainforest aesthetic, the restaurant’s vibrant colour palette takes inspiration from tropical birds, flowers and even poisonous animals – from the red banquette seating and yellow armchairs to the glossy turquoise wall tiles.



Over in Sonora cocktail bar (occupying the same floor as its restaurant counterpart), El Equipo Creativo make the most of a compact, triangular footprint. Attention was paid and first and foremost to the central bar, helping it stand up against the impressive skyline view opposite. Here, guests are greeted by a layered, floor-to-ceiling structure in a textured gold finish, referencing pre-Columbian gold figures used in sacred rituals and ceremonies throughout history. This focal point emerges triumphantly from the floor, laid in an aquatic pattern to evoke the pools and swamps of Latin American jungles. Seating areas, featuring eclectic, organic-shaped furniture, are zoned by warm timber frames and frosted, dappled glass, recalling the cascading water of the rainforest.





