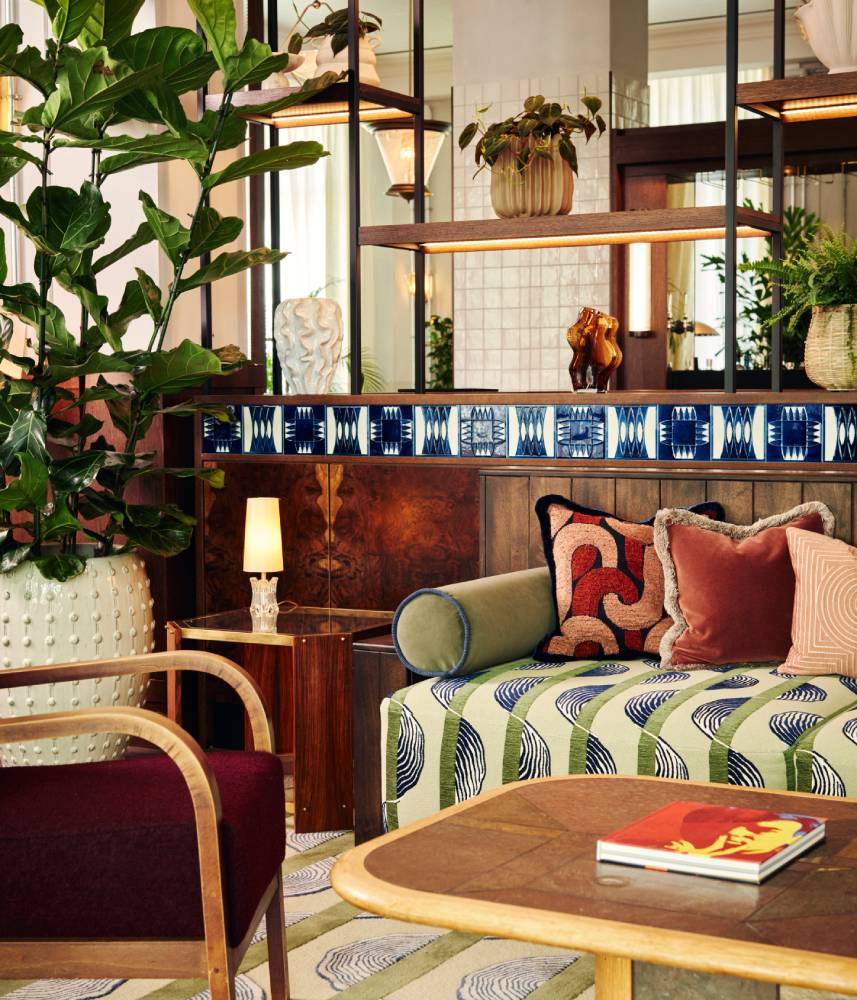Contemporary meets tradition at the Royal College of Midwives’ HQ
The impressive Southwark RCM HQ is built around flexible, collaborative and accessible working requirements for what is the oldest midwifery association in the world.

Project Team
-
Client
Royal College of Midwives
-
Architect
Adams + Collingwood Architects
-
Main Contractor
Parkeray
-
Flooring
Milliken, Supagold Ltd
-
Furniture
Senator
-
Surfaces
Race Interiors
-
Other suppliers
Empire Interiors, Londonwall
- Featured Companies
The Royal College of Midwives is a British midwifery organisation, which was founded in 1881 by Louisa Hubbard and Zepherina Veitch. It has existed under its present name since 1947, and is the UK’s only trade union or professional organisation for midwives and those that support them.
Multi award-winning London architecture firm, Adams+Collingwood Architects, has delivered this stunning new headquarters for the RCM. The ‘calm and bold’ brief provided the opportunity for the talented team to blend the RCM’s rich history with a state-of-the-art workspace that would promote collaboration and flexibility.
The Adams+Collingwood team has worked with the RCM since 2012, on their previous premises in Mansfield Street. When the decision was made to move from what were essentially converted terraced houses into an open plan office space in Southwark, Adams+Collingwood was delighted to once again step up to the plate.

‘Our task was to deliver a modern working environment that prioritised light, space and quality, while also respecting budgetary constraints,’ Adams+Collingwood’s Tamsin Bryant explains. ‘The brief was to deliver calm and bold working spaces that were accessible and functional, while also making all those who used them feel good about the new office. Respecting tradition and professionalism was also key.
‘The client’s previous office was a Grade II listed converted town house in central London. We had previously looked at how we could renovate the cellular rooms it had into more of an open plan office space, but the restrictions meant very little could be done.
In terms of hopes and aspirations, and as Tamsin has already touched upon, the RCM wanted an office space that would reflect the ethos of its organisation. ‘Working through the pandemic made this even more poignant – it felt like we were doing our bit to give back to the midwives going into work every day.’ Tamsin tells us. ‘We have been working with the client for over 10 years – but this is by far our biggest accomplishment together. The RCM had a deadline, which had contingency, however the COVID pandemic quickly ate into a large portion of the overrun time.


‘The resulting design is bright, elegant and contemporary, delivering a range of light-filled, flexible working spaces. A dropped floor delivers the ‘wow factor’ and adds drama to the space, while also dividing it up practically and providing discreet storage under the higher-level floor. Identifying whether or not dropping the floor would achieve value for money was a key project priority, as doing so involved the addition of structural steel beams to support the new lowered floor.
‘Their existing space had low ceilings, poor lighting levels and a very old air conditioning system. We dropped the floor by over half a metre, creating a dynamic entrance forum and ‘creative working zone’ – this also means the office has a new main entrance with level threshold accessed from the new atrium.
The variety of workspaces provided (at Union Street) range from larger, formal meeting rooms to smaller spaces for confidential conversations, as well as a range of both sitting and standing desks. Seating ranged from lumbar support office chairs to comfortable but practical sofas for causal meetings, whilst wheelchair accessibility was a priority throughout. ‘The furniture was external to the main contract, but we used the 3D model to ensure that the furniture layout was fully integrated into the scheme, including lighting layouts, the artwork collection and recycled furniture from the previous office.’

‘We designed a range of working environments to include everything from banks of desks to collaborative spaces of varying sizes. The environment balances tradition with practical, professional working spaces that allow for flexible use,’ Tamsin tells us.
This mix of traditional and contemporary touches is visible in the colours that flow through the new RCM HQ. Dusky pink pairs with bright blue to reflect midwifery’s core service provision, while deep maroon, orange and copper deliver a sense of warmth and comfort.
Finally, we ask Tamsin about her own favourite elements of the new space. ‘The exposed brickwork is our favourite element – it is a respect to the warehouse building and adds golden, rich and burnt oranges into the scheme, which have been carried through the copper light fittings and choice of artwork in the creative hub.’


