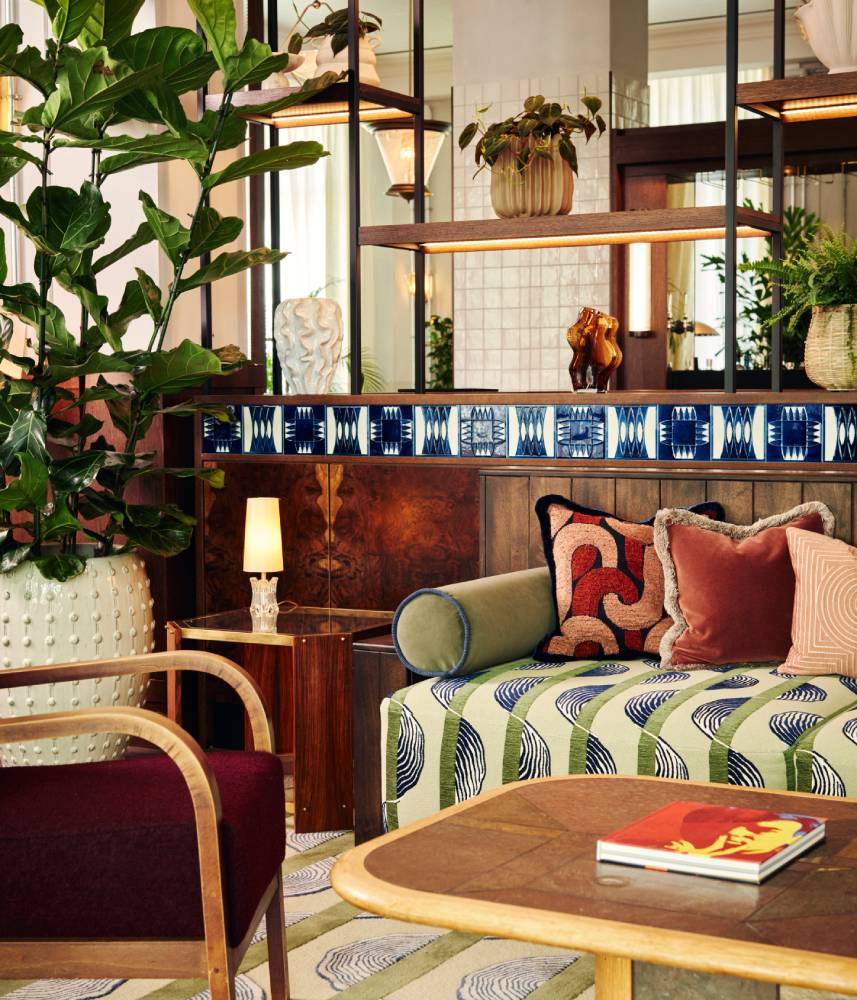A look round NatWest’s innovative workplace in London
We first met with Tim Yendell – Head of Choice & Design at NatWest – at our MixInspired event in London earlier this year. When, having listened to Tim speak so eloquently and enthusiastically about the bank’s transformation, we were offered the opportunity to look at this innovative working model in the flesh, we jumped at the chance.

Tim leads Choice, the bank’s workplace programme, which is one of the central enablers for the transformation of the bank, driving workplace culture change through activity-based working, financial and property portfolio performance and digital transformation. He also heads up workplace design for the bank, which means that he can bring together the built environment and working culture to get the best possible results. We’ve come to meet Tim – together with LOM architecture and design’s Chiara Cantilena – at the bank’s iconic 250 Bishopsgate building, just a short walk from Liverpool Street station.
Project Team
-
Client
NatWest
-
Architecture and Interior Design
LOM architecture and design
-
Furniture Provider
Bureau
-
Flooring Suppliers
Havwoods, Moduleo, Forbo, Milliken Carpets
-
Furniture Suppliers
Petit Friture, Ondaretta, Max Design, Won Design, Woud, Wendelbo, Senator, Vitra, Johanson, Plus Halle, Karimoku, Inclass, New Design Group, Rawside, Manipine, Ferm Living, Icons of Denmark, Montana, Normann Copenhagen, Workstories, Metalmobil, Expormim, Jennifer Newman, Ethimo, Skagerak, Ocee, Artifort, Brunner, Senator, Orangebox, Boss Design
-
Surfaces Suppliers
Forbo, Fenix, Divina Cork
-
Storage Suppliers
Euroworkspace
-
Other Suppliers
Autex, Cobal
The last time we met Chiara was almost two years ago to the day, when we took a tour of the RocketSpace tech campus in Islington (which is, of course, based in one of the bank’s buildings). It is from this NatWest-led project that many of the ideas for the space we’re here to see today first originated.
250 Bishopsgate looks and feels every bit the epitome of the corporate financial institution on the outside. But that’s no longer the full story here – as an elevator ride up to the third floor soon reveals.
The Choice initiative has evolved over a number of years and demonstrates the bank’s commitment to offer its employees comprehensive options on how, where and when they work – helping to give them a greater sense of control, wellbeing and a better work/life balance. The bank believes that this will enable their people to be more engaged and productive, with the benefit of improving customer service and organisational performance

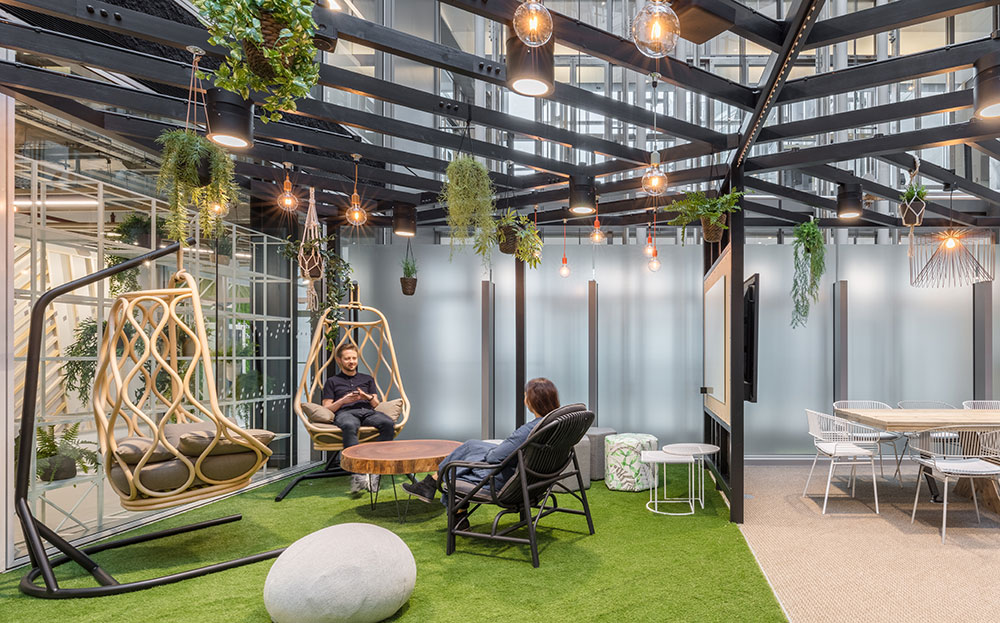
The bank’s property services, technology services and human resources have collaborated to drive forward the cultural changes that underpin flexible working, to introduce pathfinder projects that deliver flexibility and choice, and to measure data from all outcomes.
Choice was developed to provide and promote flexible working options for employees, with the recognition that people’s working patterns might need to flex as their work/life circumstances change over time. There were many drivers behind the decision by NatWest to actively promote flexible working options, including an understanding of the importance of employees being able to balance work with what’s important to them in their personal lives, whether that’s caring responsibilities, supporting their local communities or anything else that matters to them.
Since the initiative was launched in 2011, NatWest has rolled out Choice projects across the majority of its businesses. It has continued to engage with employees over an extended period, and has developed a suite of management and HR policies in response to employee feedback. In addition, NatWest has developed a range of analytical metrics to better measure and understand the dynamics of flexible working so that the outcomes of Choice benefit the bank’s customers and the business, as well as individual employees. Today, a significant proportion of the bank’s employees working flexibly in one way or another.
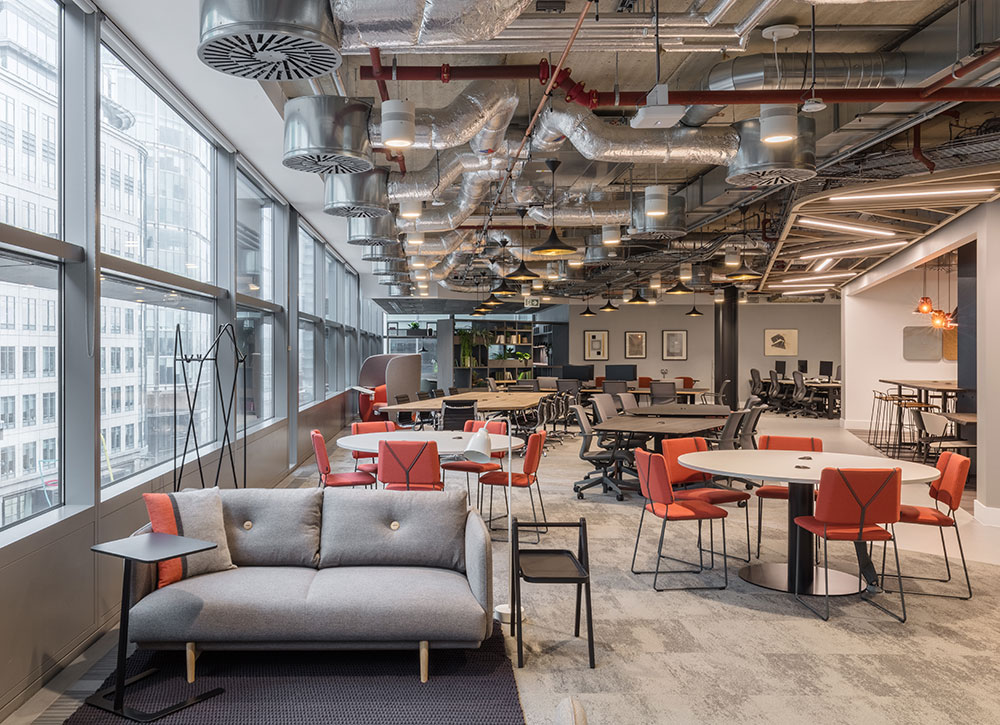
‘The Living Rooms’ will only house a small proportion of the bank’s flexible teams but, here on the 3rd floor, there’s a huge amount of activity. We eventually find a seat on the packed, biophilically-rich terrace, adjacent to the buzzing ‘Garden Café’.
‘There are just over 400 work positions in ‘The Living Rooms’, our coworking space here, with a community of 750 members,’ Tim tells us. ‘Part of the flexibility comes from the fact that we don’t tether people to desks with PCs and desktop phones, so every single bit of spare space becomes somewhere to work.
‘We’ve really tried to combine the intensive use of space with great design. We’ve been on this journey for a long time now, I suppose. Following the financial crisis, we looked at how we could consolidate our portfolio, something we continue to do. We looked at how we could have our cake and eat it – how do you create a really efficient bit of space but also have some really thoughtful design, and how do you blend the technology so that the user’s experience is as seamless as possible?
We’ve tried to integrate next-generation technology to make the whole process work and to bring everyone together.
‘As our teams are becoming more distributed, it’s more important to give people a reason to get together. The experience that these guys get here from the WiFi is very similar to what they get at home – the trick here is that they can wander around with their Chromebook and work anywhere.
Part of the flexibility comes from the fact that we don’t tether people to desks with PCs and desktop phones, so every single bit of spare space becomes somewhere to work
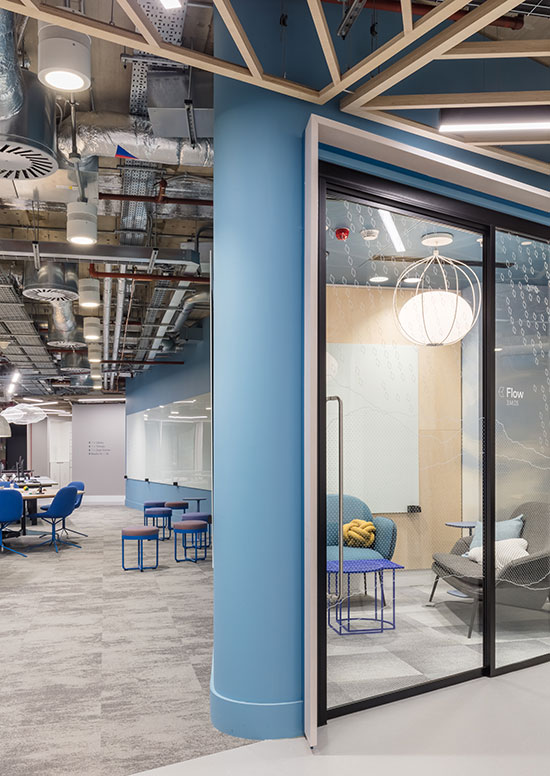
‘When we think about the people we’re recruiting now, they’re technology savvy – they’re courted by the likes of Facebook and Google and this type of environment is intentionally more conducive to how they work.’
‘This is a bold new world and we have a model that we can transplant to our other workplaces – and we are thinking about doing just that now we’ve had some initial feedback.’
We ask Chiara to tell us more about the design and layout of this incredible Living Rooms facility. ‘We’ve split the space into three areas, inspired by the circadian rhythm of Dawn, Day and Dusk,’ she explains. ‘Biophilia is introduced through planting but also visual cues that remind us of times of the day and natural elements like wind and rain. Each of the areas has a distinct colour palette and subtly different furniture elements. Instead of creating an artificial environment, this approach brings us in tune with nature.’
‘We wanted to soften this hard-edged building to give the interiors a very different experience, and really do something for people’s wellbeing. We wanted the overall feel to be much more domestic – more human and engaging.’
‘We actually have people who track the sun throughout the day – they change which zone they’re working in as the day goes on,’ Tim continues. ‘We’ve been able to bring together teams who would never normally sit near one another – which has added a really interesting and positive dynamic.
We actually have people who track the sun throughout the day – they change which zone they’re working in as the day goes on.

‘This floor was previously all meeting rooms. It was very old and tired and one of the challenges was that we have an atrium that runs through the whole building, creating acoustic issues – and we wanted to make it the real heart of the building. One-third of the space here is accessible to the whole building and features the café, outdoor terrace and the atrium with bleacher seating – then the remaining two-thirds is only for the members of The Living Rooms community.’
We move back to talk about the origins of this project and its links back to RocketSpace. ‘It was interesting to see how we evolved that space,’ Tim recalls. ‘I hadn’t come across coworking in that context before – those core things, such as community, technology integration, variety of spaces…the look was ‘austere industrial’, which is great for that building.’

We actually have people who track the sun throughout the day – they change which zone they’re working in as the day goes on.

‘Whereas RocketSpace was designed for a brand new start-up community, in this project a key challenge was to engage people in an environment that they were comfortable in,’ Chiara recalls. ‘It’s a bit of a leap of faith for people to change to this way of working, but I think it’s interesting to see how they react. People using this space were prepared to take the leap because they are already more mobile than others across the business, but the fact that so many other teams have now expressed interest in working this way is testament to its success.
‘When we first started working with the bank on this project, we analysed teams within the building and found that a couple of the groups were highly mobile because they had a lot of off-site meetings or worked from other locations. This meant they were particularly suited to work from a completely flexible space with mobile technology and no fixed workstations.
‘What we did know was that the bank didn’t want anything gimmicky – they wanted to encourage people to focus, make it easy for them to do their jobs and then to give them plenty of spaces to be able to collaborate and to relax.’
What is abundantly clear is that there is an astonishing variety of spaces in which people can work, collaborate and relax.
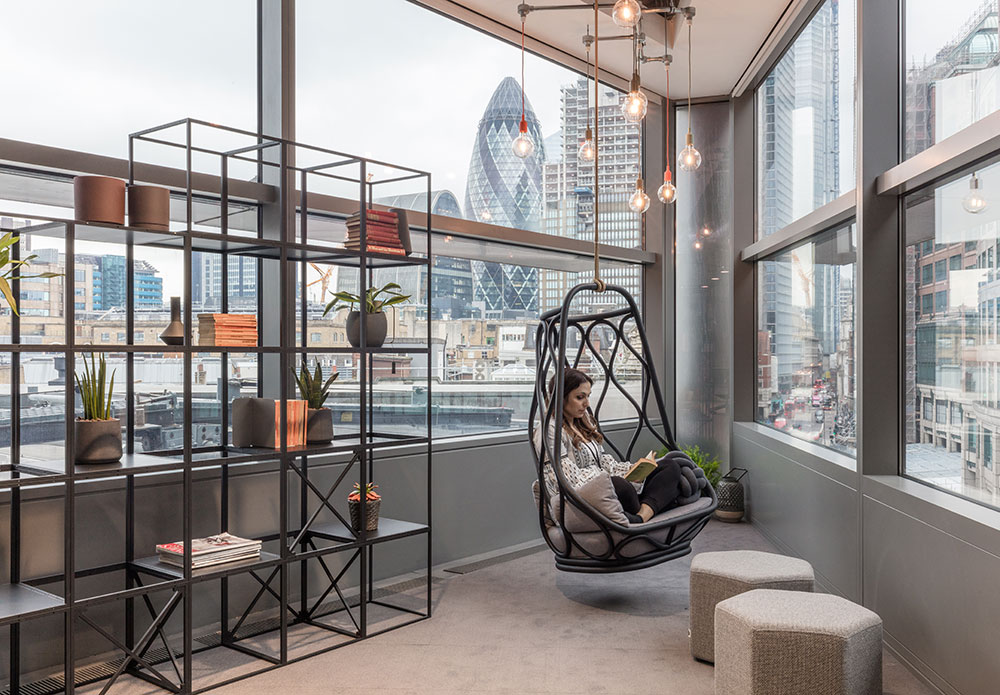
As we wander through the Dawn Zone onto the Day Zone and then to the Dusk Zone, we lose count of the number of different settings, which range from round tables and sit/stand facilities, through to booths, soft seating areas and entire analogue spaces, such as The Library.
The tones, furniture and colours do indeed subtly shift as you walk through to each impressive new zone.
What’s more, despite the high density of the space and the vast array of settings, the entire floor feels incredibly cohesive. Nothing here is frivolous or for effect – although there are definitely some fun elements. Everything has a purpose and, indeed, pretty much everything is being used!
We haven’t even really mentioned the quality café or the amazing atrium, which now features bleacher-style seating and even more alternative work settings, as well as the occasional pre-work yoga session, for people throughout the building to embrace.
We might just have seen not only the future of the bank, but also the future of the City!

