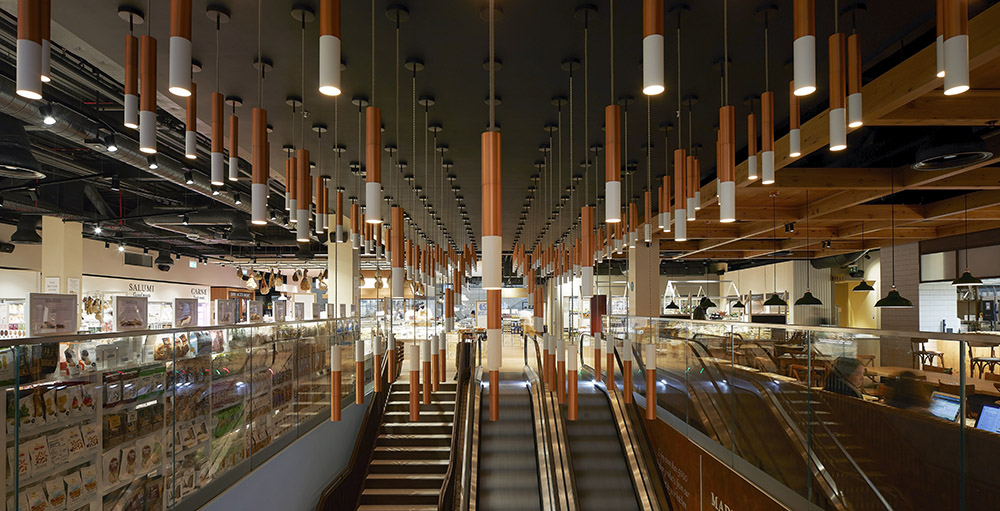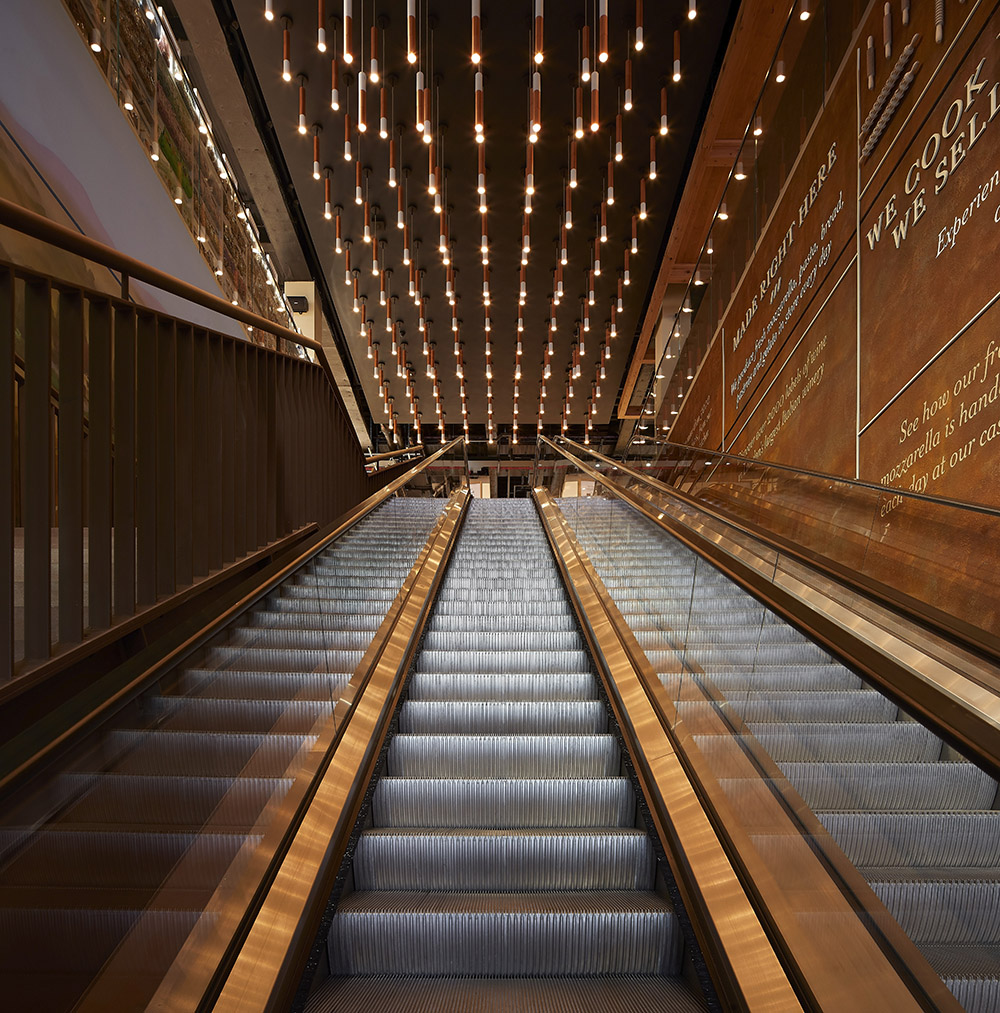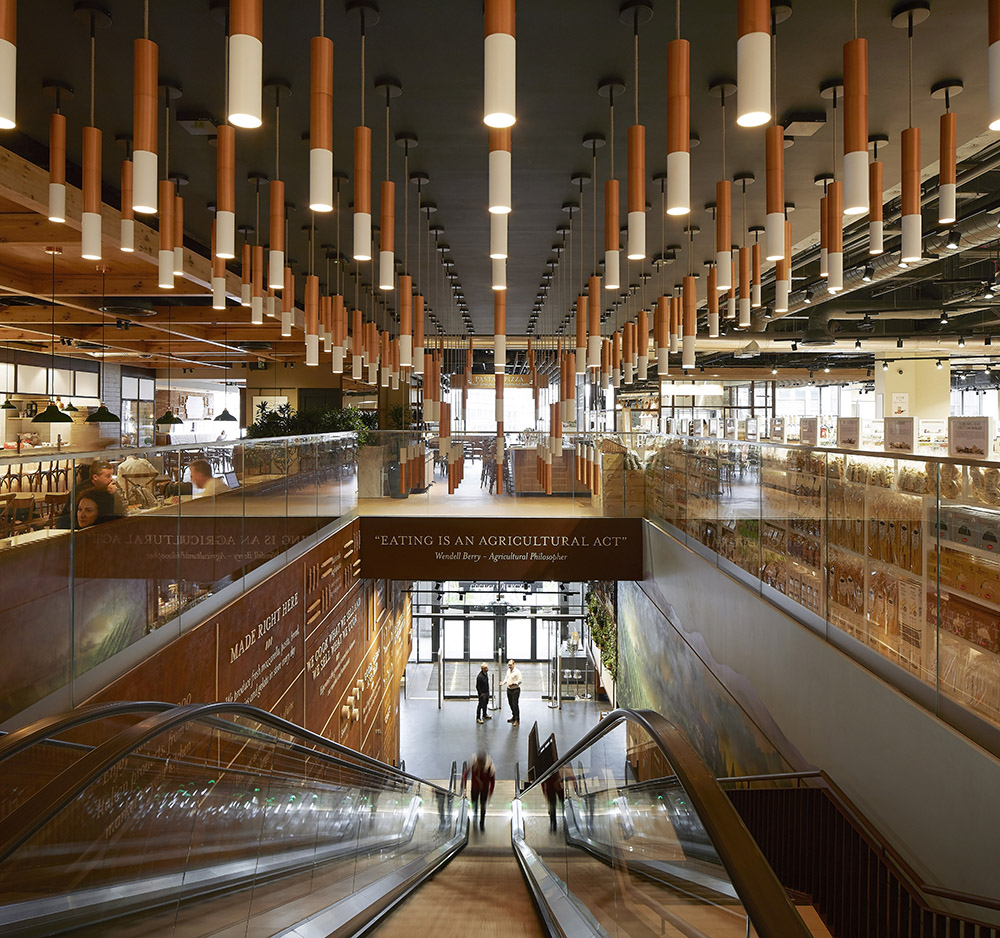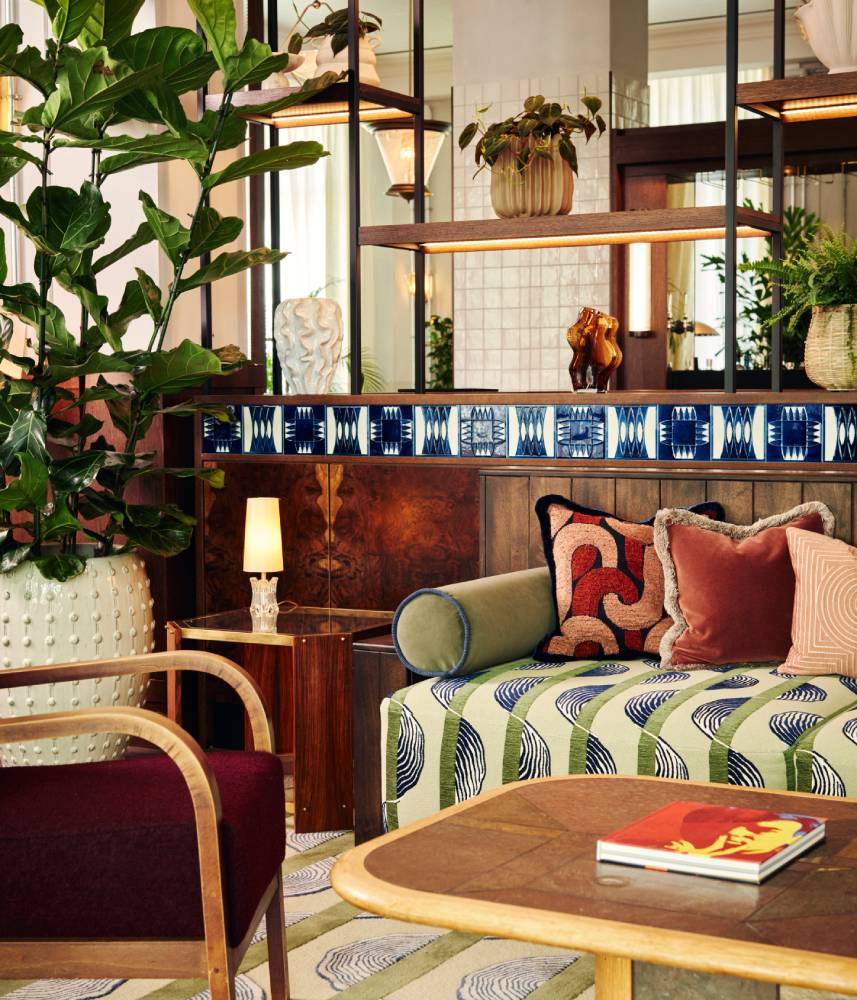A cathedral of slow food and fine wine: Eataly arrives in London
A celebration of Italian flavours spread over two floors; Eataly London has finally arrived.

Project Team
-
Interior Design
Studio Eataly and Structure Tone
-
Architect
Studio Eataly and Gensler
-
Project Management
Blackburn & Co
-
Cost Consultants
Alinea
-
Tiling
Arcade Tiling: Iris Ceramica, Johnson Tiles, Domus, Giaretta Italia
-
Flooring
Loughton Contracts: Havwoods, Milliken, Altro, Emco
-
Acoustics
Oscar Acoustics, Knauf Heradesign
-
Lighting
Artemide, Creative Cables, iGuzzini
- Featured Companies
Founded in 2007, Eataly was born from Oscar Farinetti’s idea to showcase Italian biodiversity and create an informal and natural place to eat, shop and learn under one roof, now boasts over 40 locations across the globe.
When the Farinettis and their team chose London for Eataly’s latest location, it was natural for them to turn to longstanding collaborator and global partner, Structure Tone, to deliver their new premises, after successfully delivering projects in New York, Toronto and Dallas, where a vast reservoir of knowledge and relationships had been amassed.
 The main entrance and Gran Bar
The main entrance and Gran Bar
Inspired by Italy’s love of great food and drink, Eataly’s brand-new premises at 135 Bishopsgate offers a plethora of restaurants, bars, kitchens, retail and even a cookery school. Flavour and conviviality are the two golden threads which run through each of the various spaces; however, pulling off such a feat – where the interiors have been stripped right back to spotlight the culinary delights – takes a consistently restrained approach to design, engineering and construction, Structure Tone’s Jack Dixon and Nik Quarm tell us.
As we walk through the main Eataly illuminated revolving doors, the bustling streets of London are forgotten as we enter a space known as the Gran Bar. Choice is the order of the day, with open displays of treats to grab and go, and a seating area for those wishing to people-watch. An elliptical marble-topped servery stands in the centre of the double height space, with an Italian feature pendant light floating above. Instead of having your eye drawn to the aesthetics of set-piece architecture, the servery has been templated to work in conjunction with the feature light to create ‘desire lines’, which draw the visitor intuitively towards the fresh coffee, chocolate, ice creams and cocktails.
 La Via del Dolce (the sweet spot corridor)
La Via del Dolce (the sweet spot corridor)
‘The real genius of Eataly is the food people discover as the design moves them through a series of ‘magic portals’,’ says Structure Tone Project Director Jack Dixon. ‘Every bar is designed to draw the foodie’s gaze, with services hidden out of sight and a restrained palette of materials – natural timbers, textured walls, marble-topped counters, Corten steel staircases, warm lighting – combined to ensure slow food is the star!’
From the Gran Bar, visitors are led to a sparkling corridor lit by a canopy of Policelli light bulbs, with tiled flooring denoting the crossing of another threshold, this time a trove of desserts and sweet treats in the Pastry Lab (think an Italian Willy Wonka designed by Dolce & Gabbana, the team describes). The space then opens into the Gastronomy area, where simple lighting tracks keep the focus on food. Eataly’s rustic theme continues in the lobby where a textured acid-wash wall finish provides a flourish to an area that includes takeaway fridges and checkouts for customers as they funnel through the entrance/exit.
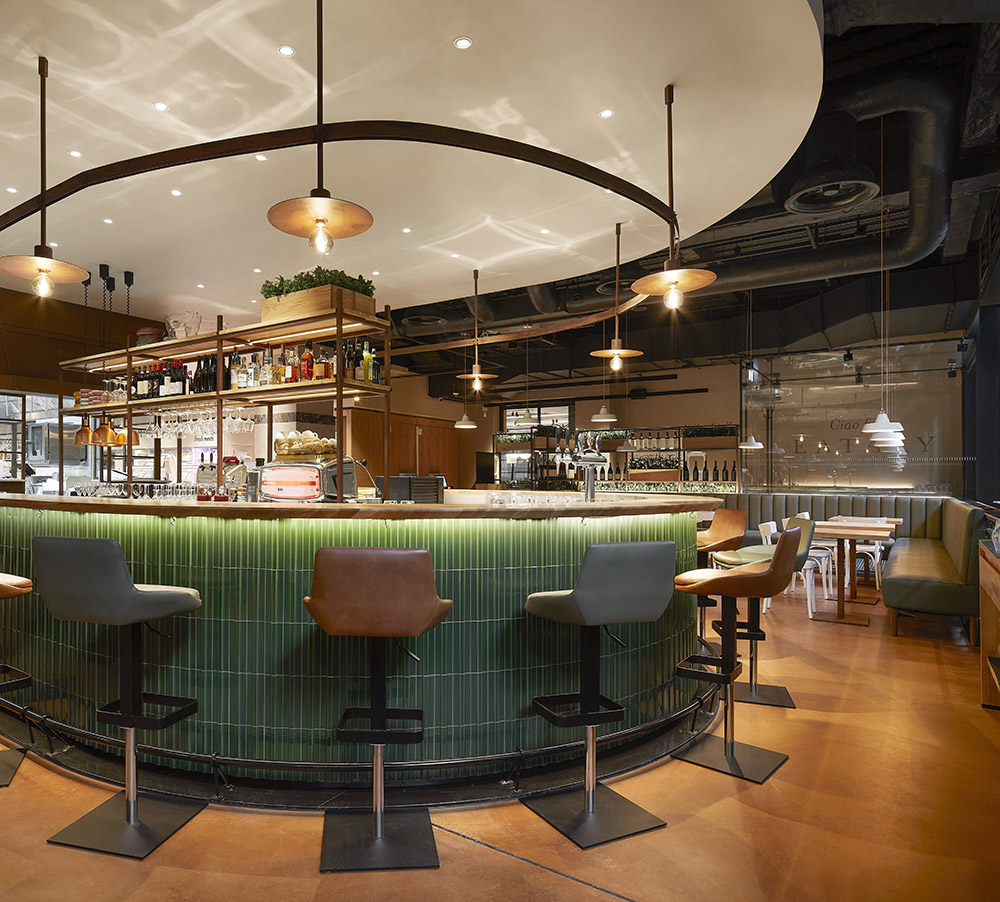 The Cucina del Mercato restaurant
The Cucina del Mercato restaurant
The double height space entices visitors up the escalator, featuring a mural depicting the history of the Eataly brand, before being immersed in a lighting installation at the top. The feature lighting, by Creative Cables, required the installation of a temporary crash deck above the staircase and escalator opening, Jack tells us – enabling the team to form a plasterboard bulkhead and install the 236 pendant lights at varying suspension heights, tapering on both sides to achieve a sense of envelopment for a visitor journeying to the first floor. At the top sits Natoora, the first London concession of the revered farmer’s market brand.
The Cucina del Mercato restaurant follows, where clean, modernist metalwork and a templated timber curved countertop match the curved lighting track above. Pizza restaurants, wine caves, and traditional trattorias follow before arriving at the Rotunda – an iconic part of Bishopsgate, once symbolising the empire of Fred Goodwin’s RBS – now the home of private dining celebrations. ‘Where thankfully the only thing getting shredded will be basil leaves!’ Jack adds. The clean lines created by impediment-free floors and ceilings allow the space to draw people in. Acoustic sonaspray has been applied directly to the rib-deck, coordinated alongside the plasterboard ceilings and high-level services, which include more feature pendant lights from Creative Cables.

‘Fitting such an aspirational design intent, whilst also delivering a highly commercial retail space into the frame of a commercial office block – built at a time when investment banker shoulder-padded traders drove DeLoreans – required a considered approach,’ Structure Tone Senior Project Manager Nik Quarm tells us. ‘The preconstruction period was spent modelling the architectural elements in the Revit model, as well as the services. This enabled much-needed flexibility to protect Eataly’s design intent despite the complex issues associated with the fit-out, which emerged, and the complexity of interfacing with Eataly’s own global supply chain.
‘The construction strategy retains Eataly’s sense of mystique, with all services pulled as tight as possible to the underside of the slab. By specifying plant and machinery with relatively high power to mass ratios, and cable for its malleability, the services have been kept above the public’s eyeline.’
As Eataly develops, a focal point will no doubt be the bar and restaurant, Terra (open in September), with its marble chamfered counters, blond timbers and acid washed floor tied together with the use of biophilia and simple lighting.
In a city starved of hugs and lunches, Eataly will undoubtedly be a popular space to come together in a post-pandemic London.
Photography: Hufton + Crow
This project is a finalist for Project of the Year, Bar & Leisure Interiors at the Mixology21 Awards.
See the full list here
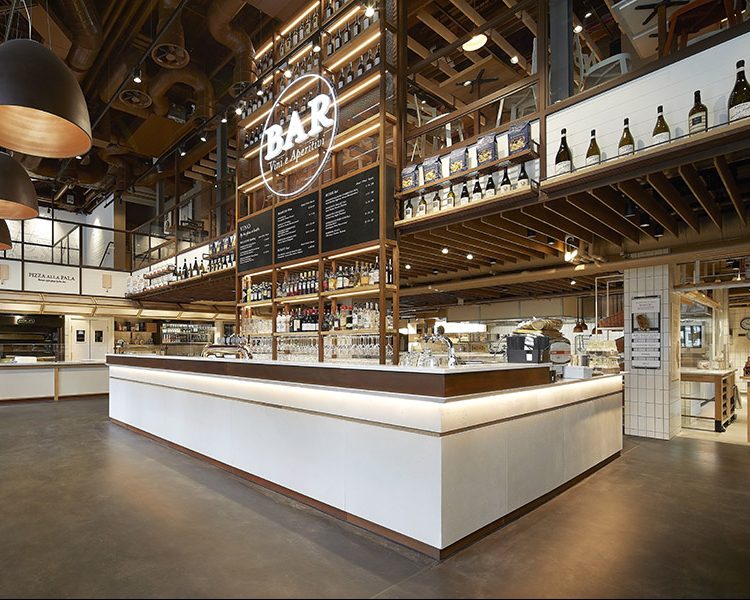 The Gastronomy Bar
The Gastronomy Bar

