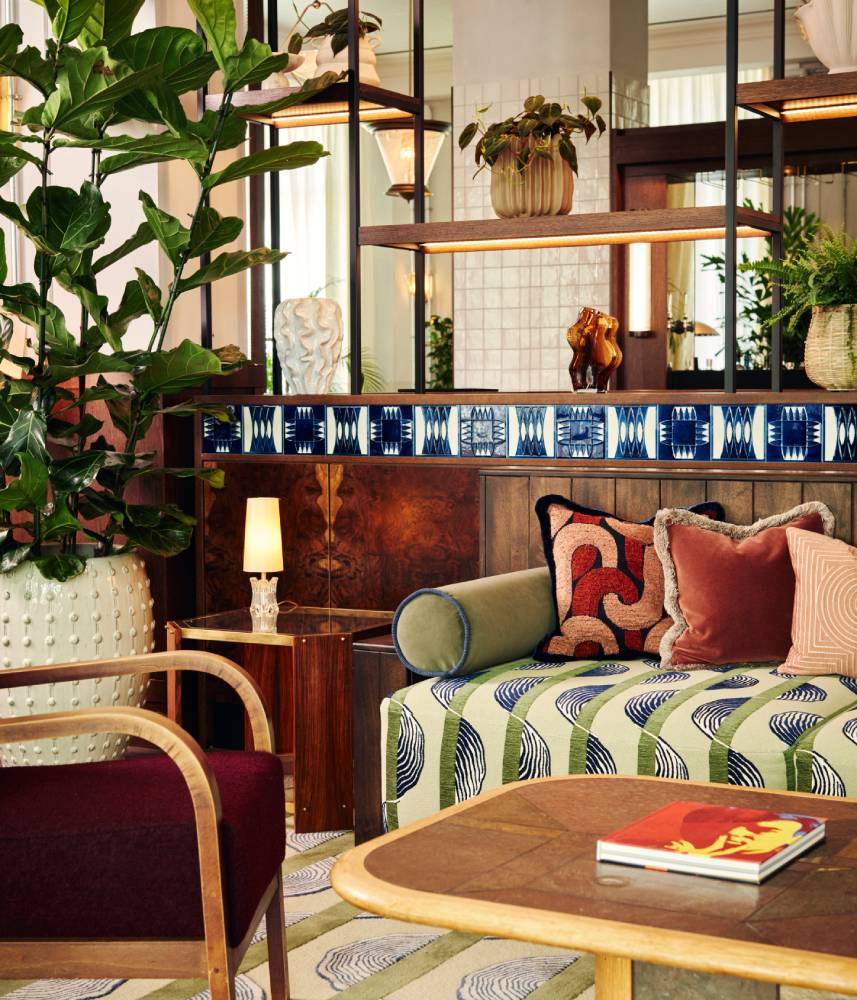Making an entrance: Specialist Group’s lift lobby fit-outs are fully customisable
The manufacturer’s CAT A fit-outs include sub-framing and core with optional trims and integrated feature lighting.
Paid feature by Specialist Group

Specialist Group
UNITED KINGDOMSpecialist Group lift lobbies harness the manufacturer’s expertise across joinery, metal and glass installations. Suitable for CAT A fit-out and concourse areas, Specialist Group’s experts can design, manufacture and install a glass-wall system suitable for lift lobbies with sub-framing and core for a robust panelling system. Optional extras to achieve a premium finish include trims and integrated feature lighting.
All of Specialist Group’s glass panelling is made from Low Iron OptiWhite glass which achieves a true-to-colour result when back painted. With back painted options available in any RAL Colour, design options are endless and further depth can be added to the lift lobby areas via a range of mirrored options including etched mirrors in silver or bronze.

The stud walls of the lift lobby area can be crafted from MDF or metal, depending on the thickness required. To ensure a perfect fit, once the build out is complete the dimensions are taken for glass panelling and specifiers can opt for lift reveals as an optional element of the package – with trims fitted onto the corners of the walls to protect the glass edges from breakage.
Maximum panel sizes for standard lift lobbies are 3100mm x 1250mm, however larger panels are available as required. Clients also have the chance to choose between 4mm and 6mm thickness to reduce sound transmission and increase durability.

Throughout all of Specialist Group’s work safety is ensured with the use of toughened safety glass, and edges are polished for a complete finish.




