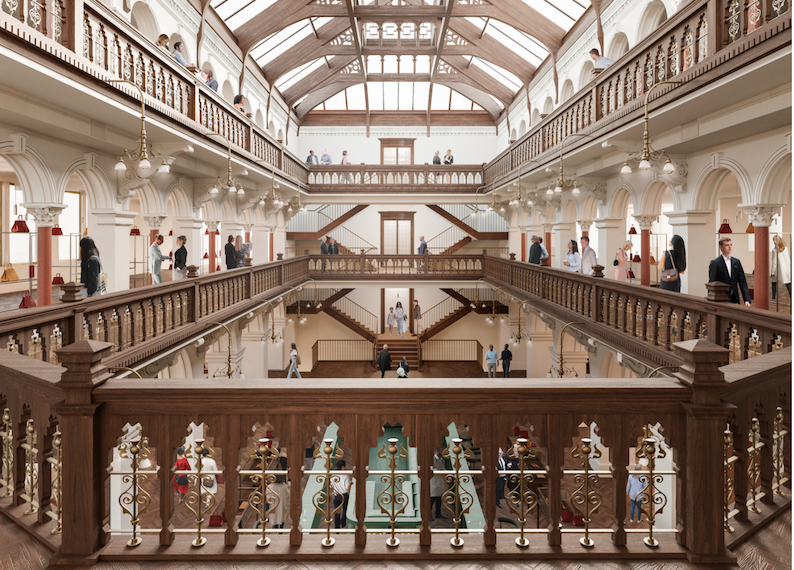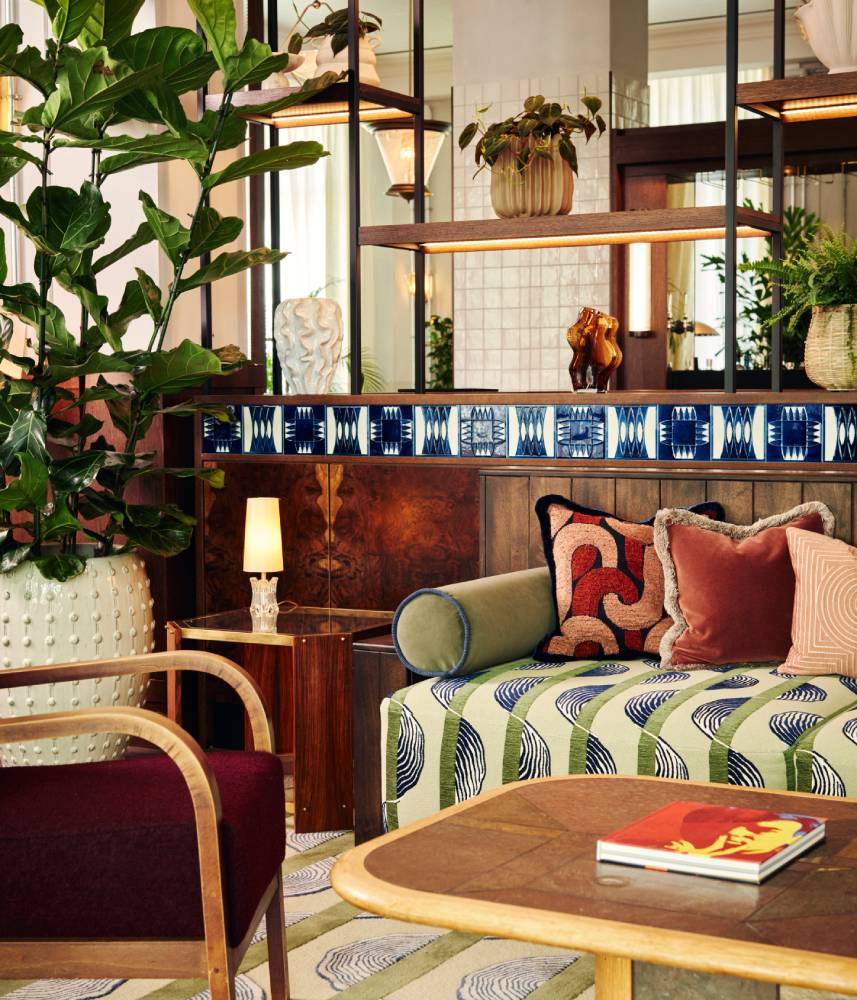David Chipperfield Architects reveals transformation plans for Jenners
A boutique hotel and bar are part of the next lease of life for the Edinburgh institution.
 Grand saloon. Image © David Chipperfield Architects
Grand saloon. Image © David Chipperfield Architects
David Chipperfield Architects has unveiled its plans for Edinburgh’s iconic Jenners department store, including the introduction of a hotel on the upper floors and additional restaurant space.
The majestic building, which dates from 1895, occupies a prime city-centre location, straddling Princes Street and South St David Street – the heart of the Scottish capital’s retail district. Acquired by AAA United in 2017, the building has sat dormant since December 2020, when turbulent trading conditions saw it shutter for the first time in over a century.
 Ground floor bar. Image © David Chipperfield Architects
Ground floor bar. Image © David Chipperfield Architects
The roughly 100-room, 10,000 sq m hotel is set to be the crowning glory of the project, while underneath David Chipperfield Architects (alongside 3D Reid and Loader Monteith) aims to reclaim the building’s ‘former splendour’ with 7,000 sq m of high end retail and F&B space. Original features such as the dramatic glass atrium will be restored, while the famed façade will be revived in places and entirely remodelled in others. A green roof is being added to encourage biodiversity.
While the plans are still subject to oversight from City of Edinburgh Council, the prospect of a second wind for the ‘Harrods of the North’ will please residents, whose vocal dissatisfaction with the state of the building has previously made national headlines.
 Image © David Chipperfield Architects
Image © David Chipperfield Architects

